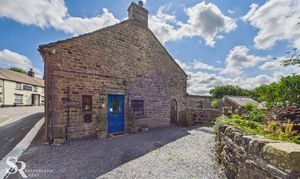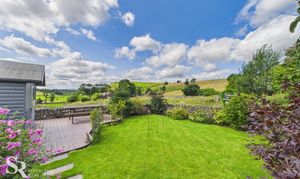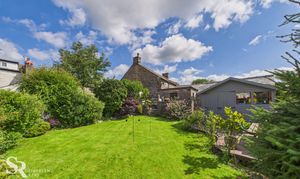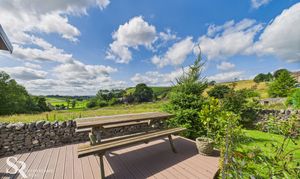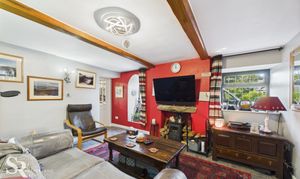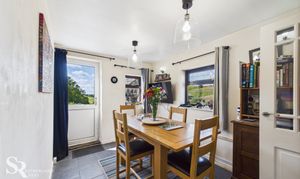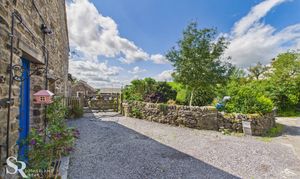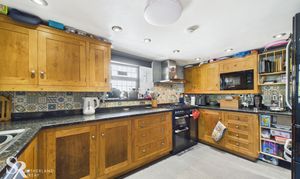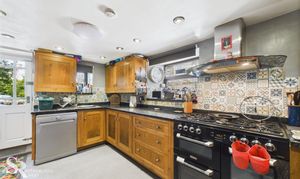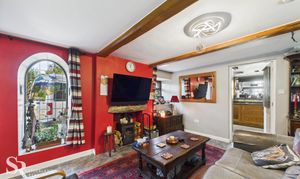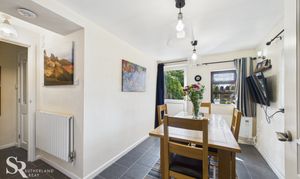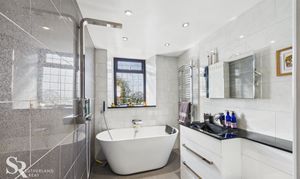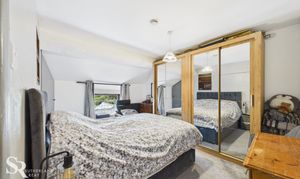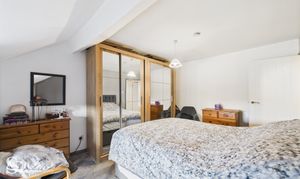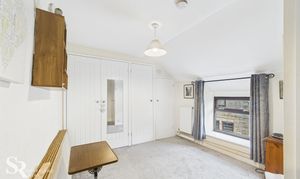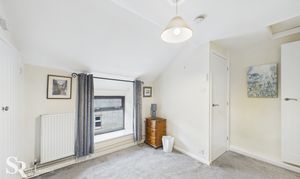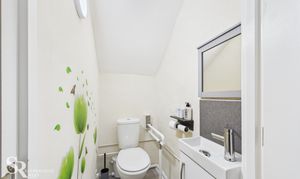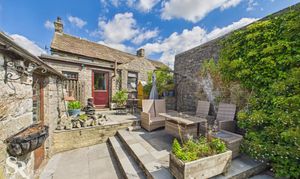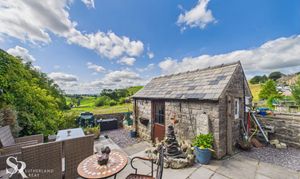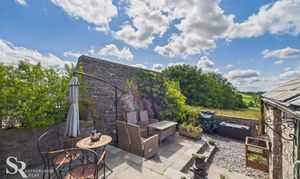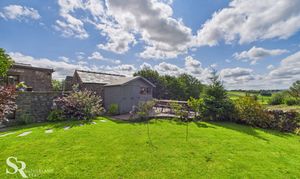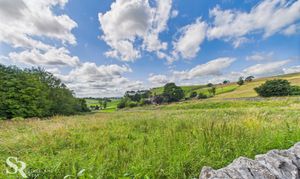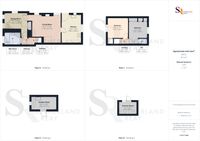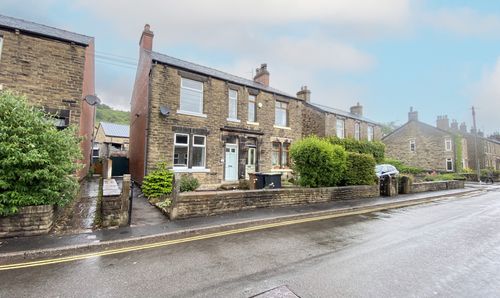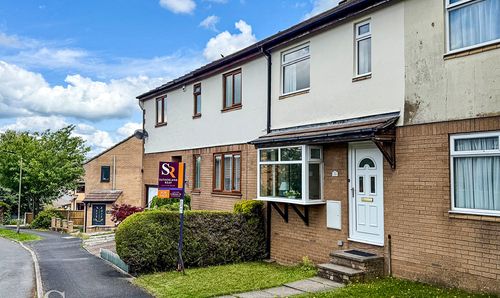Book a Viewing
To book a viewing for this property, please call Sutherland Reay, on 01298816178.
To book a viewing for this property, please call Sutherland Reay, on 01298816178.
2 Bedroom Semi Detached House, Sparrow Pit, Buxton, SK17
Sparrow Pit, Buxton, SK17

Sutherland Reay
Sutherland Reay, 17-19 Market Street
Description
Within the idyllic embrace of the charming semi-rural landscape, this charming 2-bedroom stone-built freehold cottage exudes a timeless allure. Basking in the beauty of its surroundings, the property unveils two generously proportioned bedrooms, complemented by a stylish bathroom and an en-suite WC for modern comfort. Welcoming you are two distinct receptions, connected to a spacious kitchen that promises culinary inspiration. The stone-paved patio and the landscaped garden offer a picture-perfect vista of countryside views. The cottage also boasts off-street parking, ensuring convenience and ease of access to your rural retreat.
Discover the outdoor splendour that harmonises with the rustic charm of the cottage. A charming patio and a meticulously landscaped garden, both with stunning countryside panoramas. The patio, ideal for al fresco gatherings, while the garden, a serene sanctuary, showcases a delightful mix of mature shrubs and flowering plants that enhance its colour palette. Attractive wooden decking offers an open view of the undulating hills and verdant meadows that stretch into the horizon. Enclosed by dry stone walls, the garden comes complete with a summerhouse and stone-built garden shed, adding a touch of versatility to its rustic elegance. A private gravelled driveway, flanked by a low dry stone wall and verdant shrubs, offers off-street parking.
EPC Rating: E
Key Features
- Stone-Built Freehold Cottage
- Stunning Semi-Rural Location with Countryside Views
- Two Double Bedrooms
- Spacious Bathroom & En-suite WC
- Two Receptions
- Spacious Kitchen
- LPG Heating and Cooker Point
- Stone Paved Patio & Landscaped Garden with Views
- Ample Off-street Parking
- Tax Band C | EPC Rating E
Property Details
- Property type: House
- Price Per Sq Foot: £326
- Approx Sq Feet: 904 sqft
- Plot Sq Feet: 1,119 sqft
- Property Age Bracket: Georgian (1710 - 1830)
- Council Tax Band: C
Rooms
Kitchen
The heart of the home, this kitchen has tiled flooring that runs throughout, complemented by dual-aspect uPVC windows that fill the space with natural light. A striking timber front door with glass panes provides a welcoming entrance from the driveway. The room features wall and base storage units with space for an under-counter appliance, and space for an upright fridge/freezer. The focal point is a superb Cuisinemaster 5-burner dual-fuel cooker with an overhead extraction fan.
View Kitchen PhotosLiving Room
Step into a character-filled living room with exposed ceiling beams and a unique arched decorative glass window. The tiled flooring and a side-aspect uPVC window create a bright and airy atmosphere. A magnificent cast iron fireplace set on a stone hearth with an original stone lintel adds great warmth and is a stunning focal point for cosy evenings.
View Living Room PhotosDining Room
This bright dining room is perfect for entertaining, featuring tiled flooring and dual-aspect uPVC windows. A rear-aspect uPVC door with a glass window opens directly onto the patio, seamlessly connecting the indoor and outdoor spaces. A conveniently built-in cupboard provides useful storage.
View Dining Room PhotosHallway
A tiled hallway leads from the dining area to the bathroom, with a carpeted staircase leading to the first floor.
Bathroom
A modern and luxurious wetroom, this fully tiled space offers a touch of contemporary comfort. A rear-aspect uPVC window ensures plenty of light, while the attractive "back-to-wall" freestanding bath serves as the room's focal point. The room also benefits from a heated towel rail, a built-in vanity, and the added luxury of underfloor heating.
View Bathroom PhotosBedroom
This delightful double bedroom offers a lovely countryside view through a rear-aspect uPVC window. The carpet flooring and a vaulted ceiling create a cosy and spacious feel. The room also benefits from a convenient built-in cupboard.
View Bedroom PhotosBedroom
A second double bedroom with a vaulted ceiling and a front-aspect uPVC window. The room is fitted with built-in wardrobes, which cleverly house the boiler, and features an en-suite WC.
View Bedroom PhotosGarden Room
A versatile and practical garden room, featuring a stone-built structure with concrete flooring. Internal timber frame windows allow natural illumination, and a timber door with a glass panel provides access. This space is ideal for storage and doubles as a utility area, complete with fitted wall and base units, as well as space for an under-counter appliance.
View Garden Room PhotosFloorplans
Outside Spaces
Garden
This property truly excels with its exceptional outdoor space, which combines a charming patio with a delightful, well-maintained garden, all offering stunning countryside views. The superb patio area is perfect for al fresco dining and entertaining. Designed for low maintenance, it features a tasteful combination of flagstone paving and slate chippings. A beautiful stone garden shed and a stone wall, partially covered in climbing greenery, provide privacy and a rustic backdrop. An additional and delightful landscaped garden offers a peaceful retreat, primarily laid to lawn. Mature shrubs and flowering plants border the lawn, providing both colour and privacy. Attractive wooden decking adds an elevated space where you can soak in the panoramic vistas of the rolling hills and green fields. The garden is enclosed by traditional dry stone walls, adding to the cottage's quintessential rural character. A summerhouse offers another versatile space, currently used for storage.
View PhotosParking Spaces
Driveway
Capacity: 2
The property benefits from a private gravelled driveway offering off-road parking. It runs alongside the cottage and is bordered by an attractive low dry stone wall and established shrubs. A timber gate provides access to the garden and patio areas. The distinctive blue front door provides a practical and characterful approach.
View PhotosLocation
Properties you may like
By Sutherland Reay
