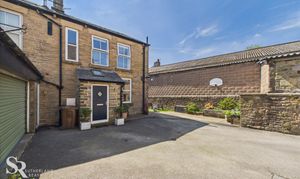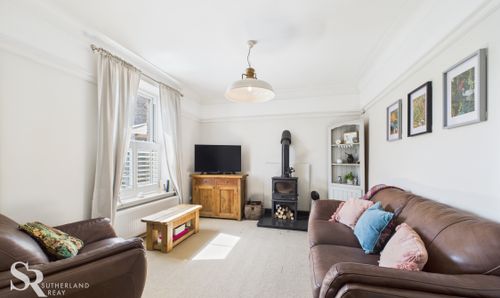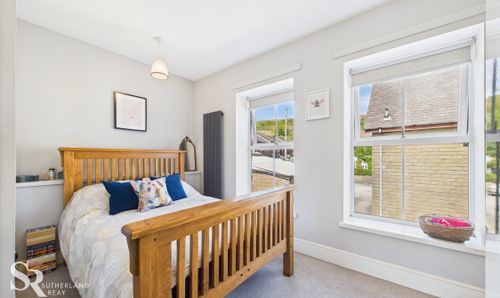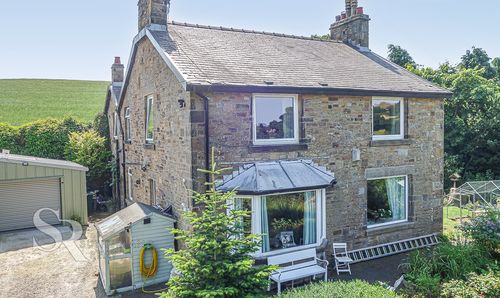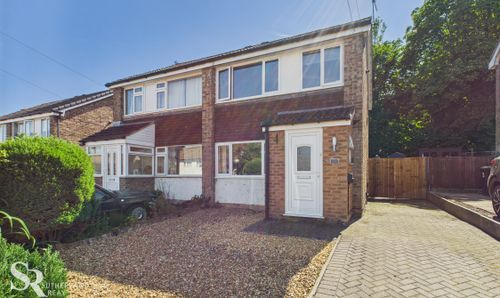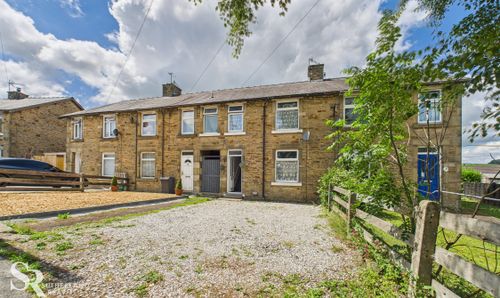Book a Viewing
To book a viewing for this property, please call Sutherland Reay, on 01298816178.
To book a viewing for this property, please call Sutherland Reay, on 01298816178.
3 Bedroom Semi Detached House, Lower Lane, Chinley, SK23
Lower Lane, Chinley, SK23

Sutherland Reay
Sutherland Reay, 17-19 Market Street
Description
Nestled in a central and private location in Chinley, this charming freehold semi-detached house dating back to the 1850s offers a perfect blend of historical character and modern convenience. Boasting excellent transport links with Chinley Station just a stone's throw away, this property is a commuter's dream. The accommodation comprises three bedrooms, a bathroom, a spacious kitchen/diner, and a reception room. Entering the property, you are greeted by a welcoming atmosphere that exudes warmth and comfort. Completing this desirable home is a single garage and ample parking, ensuring convenience for residents. This property presents a fantastic opportunity for those seeking a well-appointed residence in a sought-after location.
Outside, the property enjoys exceptional privacy. A private driveway leads into a generous tarmac courtyard providing ample parking in front of the house and garage, making it ideal for families or those who enjoy entertaining guests. A charming stone-paved pathway adorned with vibrant green artificial grass along the side of the property creates an aesthetically pleasing feature. The single garage, featuring a white up-and-over door, concrete flooring, and an electricity supply, offers excellent storage or workshop potential. A secure tarmac driveway, equipped with a five-bar farm gate, provides additional off-road parking, ensuring that residents have plenty of space for multiple vehicles.
EPC Rating: D
Key Features
- Freehold Semi-Detached circa 1850's
- Central & Private Chinley Location
- Excellent Transport Links with Chinley Station Nearby
- Three Bedrooms
- Bathroom
- Spacious Kitchen/Diner
- Reception Room
- Single Garage & Ample Parking
- Tax Band C
- EPC Rating D
Property Details
- Property type: House
- Plot Sq Feet: 2,217 sqft
- Council Tax Band: C
Rooms
Porch
Featuring tiled flooring and a composite front door enhanced by a port window. Practical built-in cupboards offer convenient storage. A Velux ceiling window floods the space with natural light. An internal timber door with elegant frosted motif glass panels leads into the entryway.
View Porch PhotosEntryway
The area features practical vinyl flooring and a carpeted staircase leading to the first floor. A timber door with clear glass panels provides access to the kitchen.
View Entryway PhotosKitchen/Diner
A bright and airy kitchen/diner boasting laminate flooring and a front aspect uPVC large sash window framing delightful hillside views. A further side aspect uPVC window enhances the natural light within. Practical wall and base units offer ample storage, with space for three under-counter appliances. The room's focal point is a charming chimney recess housing a Rangemaster 5-burner gas cooker, beautifully complemented by a classic subway tiled splashback and a decorative mantle above. A useful understairs cupboard provides additional storage.
View Kitchen/Diner PhotosLiving Room
Another vestibule gracefully connects the kitchen and living room. Enjoy natural light streaming through a rear-aspect uPVC large sash window, complemented by elegant half-height plantation shutters. The room is finished with carpet flooring and features a striking Tiger cast iron multi-fuel burner, set on a granite hearth, as its focal point.
View Living Room PhotosLanding & Hallway
Featuring carpeted flooring and a front aspect uPVC window that allows for natural illumination to the stairwell. Access to the loft.
View Landing & Hallway PhotosBedroom
A generously sized double bedroom featuring carpeted flooring and two front-aspect uPVC windows fitted with roller blinds.
View Bedroom PhotosBedroom
The double bedroom features fitted carpet and a rear aspect uPVC window offering pleasant hillside views.
View Bedroom PhotosBedroom
Another double bedroom featuring carpeted flooring and a rear-aspect window offering a lovely hillside view.
View Bedroom PhotosBathroom
Practical Karndean flooring and a side aspect uPVC window with removable frost-like coating for privacy. The walls around the bath and vanity are fitted with waterproof panelling. Includes a shower over the bath with a bi-fold glass panel, a built-in vanity unit, and a heated towel rail.
View Bathroom PhotosFloorplans
Outside Spaces
Garden
Nestled in a secluded position, this property boasts exceptional privacy. A private driveway sweeps into a generous tarmac courtyard providing ample parking in front of the house and garage. To the side, a charming stone-paved pathway, bordered by vibrant green artificial grass, creates an attractive feature.
View PhotosParking Spaces
Garage
Capacity: 1
A single garage, featuring a white up-and-over door, concrete flooring, and benefiting from an electricity supply, provides excellent storage or workshop potential.
View PhotosDriveway
Capacity: 4
A tarmac driveway, secured by a five-bar farm gate, offers generous off-road parking.
View PhotosLocation
Properties you may like
By Sutherland Reay
