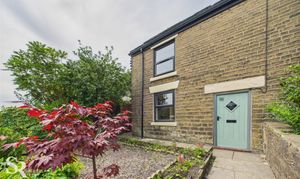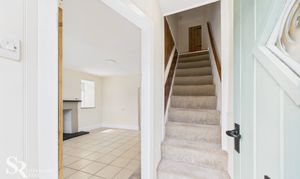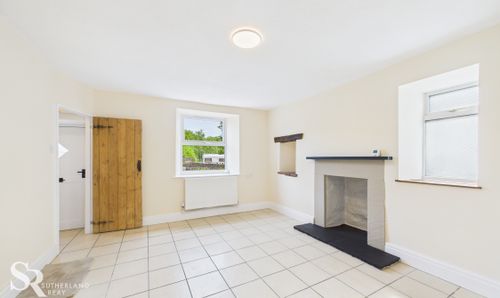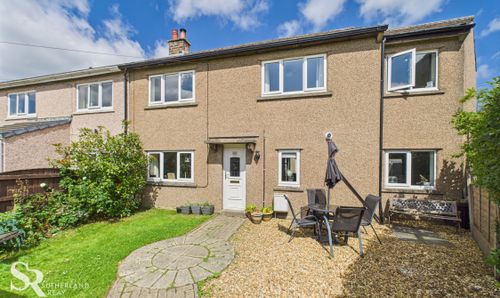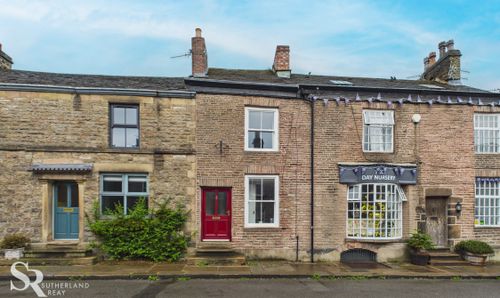2 Bedroom Semi Detached House, Buxton Road, Furness Vale, SK23
Buxton Road, Furness Vale, SK23

Sutherland Reay
Sutherland Reay, 17-19 Market Street
Description
Nestled in a picturesque setting near Furness Vale Station and within close proximity to the local school is this recently renovated 2-bedroom semi-detached house, offered for sale with NO CHAIN. Boasting a freehold tenure, inside offers two generously proportioned bedrooms, a modern bathroom. The spacious reception area seamlessly flows into the large kitchen/diner, providing the perfect space for entertaining or relaxing after a long day. Complete with a low-maintenance garden and storage facilities, this renovated home is a haven of comfort and style.
A thoughtfully designed front garden, framed by a stone wall and traditional fencing, and accented by vibrant flower beds, ensures privacy while enhancing the property’s aesthetic appeal. As you move to the rear of the house, a paved pathway leads you to a further low-maintenance garden laid with paving stones. Drystone walls define the boundaries of the property, adding to the outdoor space’s charm. Conveniently located, two outdoor storage sheds provide practicality, while the spaces offer potential for customisation to suit your lifestyle needs.
EPC Rating: C
Key Features
- NO CHAIN
- Semi-Detached Freehold
- Recently Renovated
- Excellent Location near Furness Vale Station & School
- Two Spacious Bedrooms
- Bathroom
- Spacious Reception
- Large Kitchen/Diner
- Low Maintenance Garden & Storage
- Tax Band B | EPC Rating D
Property Details
- Property type: House
- Price Per Sq Foot: £282
- Approx Sq Feet: 710 sqft
- Plot Sq Feet: 1,432 sqft
- Property Age Bracket: Victorian (1830 - 1901)
- Council Tax Band: B
Rooms
Entrance
Tile flooring and a traditional wooden front door with a charming port window. Carpeted stairs lead to the first floor, while another timber door opens to the living room.
View Entrance PhotosLiving Room
This bright and inviting living room boasts durable tile flooring, perfectly complemented by a large uPVC window to the front aspect and an additional uPVC window to the side, ensuring an abundance of natural light. Character is added by an attractive inset with a wooden lintel, while the fireplace recess awaits your chosen burner. Further practical benefits include a convenient understairs storage cupboard.
View Living Room PhotosKitchen/Diner
This generous kitchen/diner boasts practical tiled flooring and a rear-aspect uPVC window, ensuring a bright space. A timber door with a convenient port window offers easy access to the garden. The room is well-equipped with wall and base units, offering ample storage, as well as space for an under-counter appliance and an upright fridge/freezer. Integrated appliances include a four-plate glass top hob and an under-counter oven/grill.
View Kitchen/Diner PhotosLanding
The landing offers a welcoming introduction, boasting beautiful varnished wooden flooring and a practical built-in cupboard for storage.
Bedroom
A large double bedroom featuring attractive varnished wooden flooring that flows through from the landing area, and a uPVC window to the front aspect, offering a pleasant hillside view. Includes a convenient built-in wardrobe.
View Bedroom PhotosBathroom
Tiled bathroom featuring vinyl flooring and a rear-aspect uPVC window with elegant Chantilly privacy glass. Includes a bath with an electric shower and a shower screen, plus a convenient built-in storage cupboard.
View Bathroom PhotosBedroom
This bedroom features varnished wooden flooring that extends from the landing, complemented by a rear-aspect uPVC window offering a garden view.
View Bedroom PhotosFloorplans
Outside Spaces
Front Garden
The property boasts an inviting approach, set back from the road by a charming stone wall topped with sleek black fencing, offering both privacy and curb appeal. A gentle paved pathway, just two steps up, guides you to the front door, continuing seamlessly around the side of the house to the private rear garden. The front garden is beautifully low-maintenance, laid with attractive stone gravel, and edged with mature, colourful flower beds that add a delightful splash of vibrancy to the home's established exterior.
View PhotosRear Garden
This low-maintenance rear garden is laid with paving, providing a clean and easily maintainable surface. It features drystone walls on either side, clearly defining the property's boundaries. Two convenient outside storage sheds are also included, offering valuable storage or potential for conversion into an alternative space to suit your needs.
View PhotosParking Spaces
On street
Capacity: N/A
Subject to availability.
Location
Properties you may like
By Sutherland Reay




