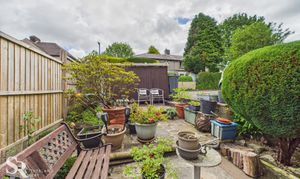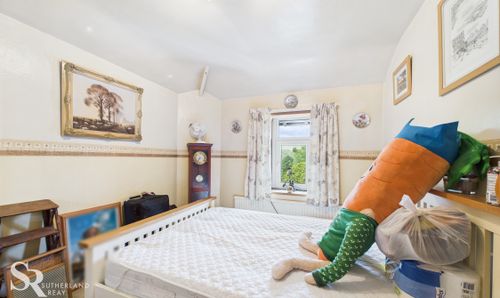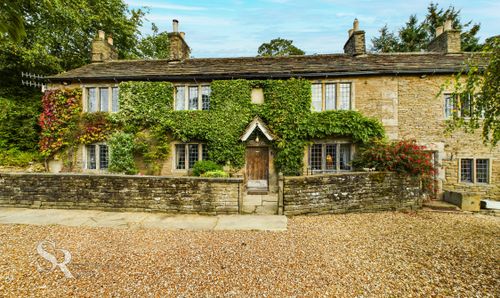Book a Viewing
To book a viewing for this property, please call Sutherland Reay, on 01298816178.
To book a viewing for this property, please call Sutherland Reay, on 01298816178.
2 Bedroom Semi Detached House, Ferneydale Avenue, Buxton, SK17
Ferneydale Avenue, Buxton, SK17

Sutherland Reay
Sutherland Reay, 17-19 Market Street
Description
Step outside to discover a outside space that complements the allure of the interior perfectly. A double tarmac driveway provides a welcoming entrance, while a paved pathway leads to the front door. The rear garden beckons with its natural slope, gracefully terraced to offer both beauty and functionality. A stone gravel patio extends seamlessly from the conservatory, offering a prime spot to bask in the views of the garden and rolling hillside beyond. Wander along the stone pathways that wind through the garden, leading to inviting seating areas strategically placed for enjoyment and relaxation. The vibrant flower beds add a pop of colour, contrasted elegantly against the verdant backdrop of the surrounding fields. A spacious garden shed ensures all your storage needs are met.
EPC Rating: D
Key Features
- Semi-Detached Freehold
- Two Bedrooms
- Spacious Bathroom
- Two Receptions (incl. Conservatory)
- Kitchen/Diner
- Landscaped Terraced Garden with Hillside Views
- Driveway Parking
- Tax Band B | EPC Rating D
Property Details
- Property type: House
- Price Per Sq Foot: £264
- Approx Sq Feet: 947 sqft
- Plot Sq Feet: 4,198 sqft
- Council Tax Band: B
Rooms
Entrance Hall
The entrance hall features carpeted flooring. A composite uPVC door with privacy glass and a transom window, and a front-aspect uPVC window provides ample natural light. A carpeted staircase with wooden balustrades leads to the first floor.
View Entrance Hall PhotosLiving Room
This inviting living room boasts carpet flooring and a front-aspect uPVC window, ensuring ample natural light. The rear-aspect uPVC French doors open onto the conservatory. A charming wood burner with a tiled hearth, red brick inset, and wooden mantle surround creates a cosy focal point, complemented by built-in base storage units flanking the chimney breast.
View Living Room PhotosConservatory
The conservatory offers a lovely sun trap room with tiled flooring and dual-aspect windows fitted with vertical blinds, providing delightful views across the garden and hillside. A side door leads to the garden.
View Conservatory PhotosKitchen/Diner
The kitchen/diner features practical vinyl flooring and large side and rear uPVC windows. It's equipped with wall and base units, providing good storage, along with space for a gas cooker and two under-counter appliances. An under-stair storage area, complete with a side uPVC window, can accommodate an upright fridge freezer. A side uPVC door with a privacy port window offers convenient access to the outside.
View Kitchen/Diner PhotosLanding
Features comfortable carpeted flooring, a front-aspect uPVC window allowing for natural light, and wooden balustrades.
View Landing PhotosBedroom
This rear-aspect bedroom features carpeted flooring and a uPVC window offering a pleasant hillside view.
View Bedroom PhotosBedroom
This charming bedroom features carpet flooring and a rear-aspect uPVC window offering picturesque hillside views.
View Bedroom PhotosBathroom
With a practical combination of vinyl and carpet flooring. Features a front-aspect uPVC window with privacy glass, a tiled bath, and a tiled walk-in shower with a built-in storage cupboard.
View Bathroom PhotosFloorplans
Outside Spaces
Front Garden
This property features a double tarmac driveway providing ample off-road parking. Steps lead down to a paved area, guiding visitors to the front door. On the opposite side, a gently sloping tarmac ramp leads to a garden gate, offering convenient access to the rear garden.
View PhotosRear Garden
This charming, naturally sloping garden has been thoughtfully terraced, providing a beautiful and functional outdoor space. A delightful stone gravel patio extends directly from the conservatory, offering a superb vantage point across the garden and the surrounding hillside. The garden is beautifully landscaped with inviting stone pathways that lead to various seating areas, perfect for enjoying the tranquillity. Throughout, colourful flower beds add vibrant splashes of colour, all set against the serene backdrop of green fields at the rear. Ample storage for all your gardening needs is provided by a large garden shed.
View PhotosParking Spaces
Driveway
Capacity: 2
This property features a double tarmac driveway, offering convenient off-road parking for two vehicles.
View PhotosLocation
Properties you may like
By Sutherland Reay
















































