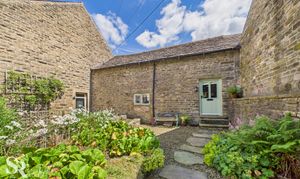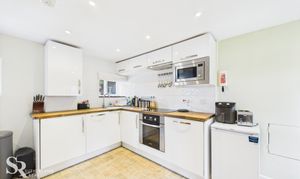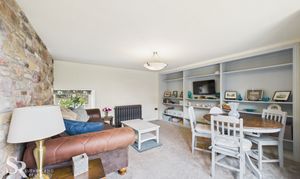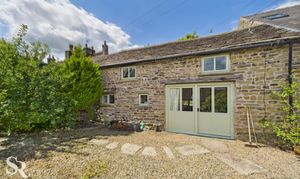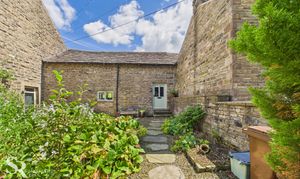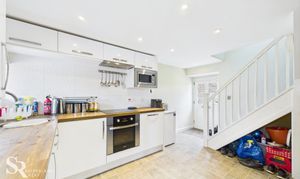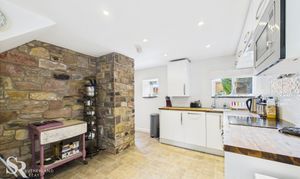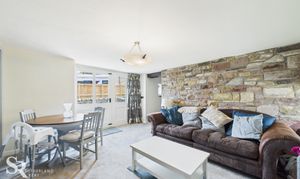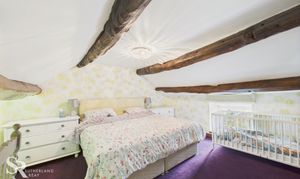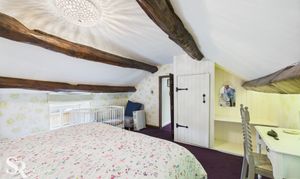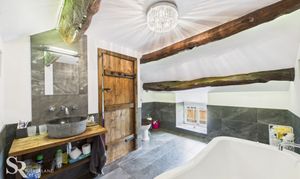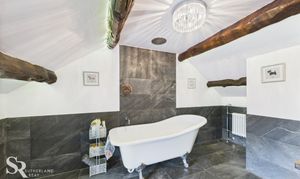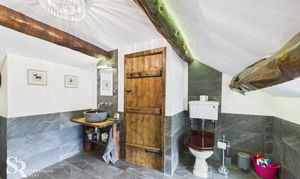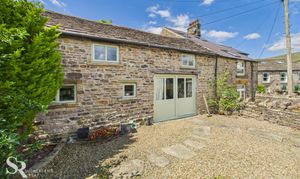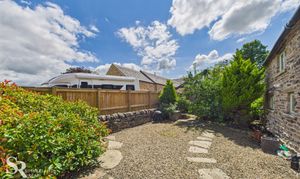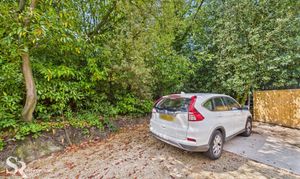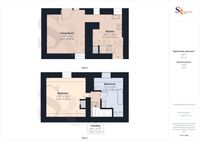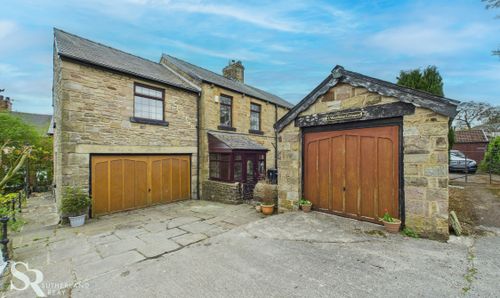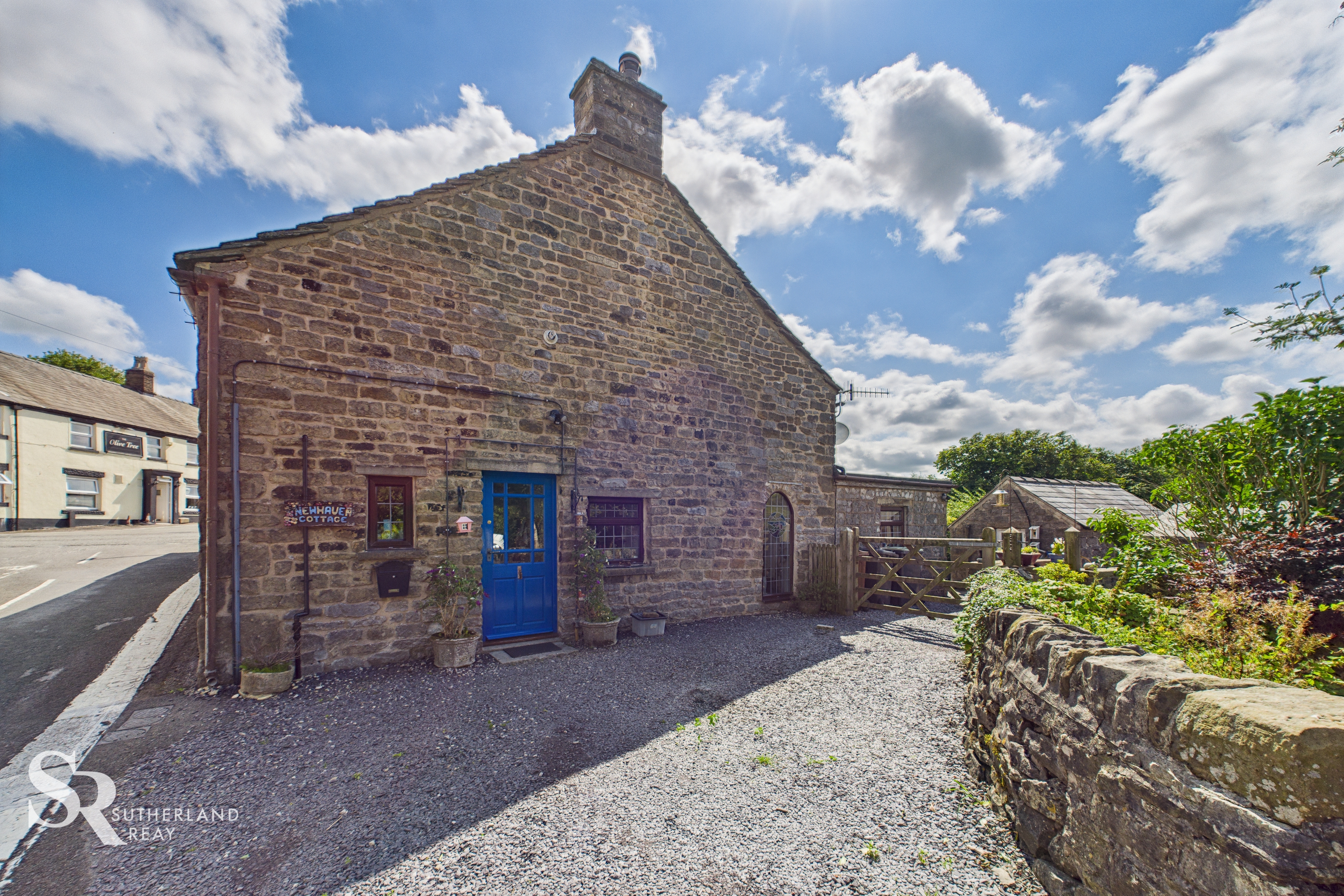Book a Viewing
To book a viewing for this property, please call Sutherland Reay, on 01298816178.
To book a viewing for this property, please call Sutherland Reay, on 01298816178.
1 Bedroom Terraced House, Whitehough, Chinley, SK23
Whitehough, Chinley, SK23

Sutherland Reay
Sutherland Reay, 17-19 Market Street
Description
Nestled in the heart of the picturesque village of Whitehough, Chinley, this exquisite 1-bedroom terraced stone cottage embodies timeless charm and character. Encompassing a perfect blend of historical charm and modern comfort, this property boasts an enviable location that offers stunning views and a tranquil ambience. With character features adorning the interior, including a spacious bedroom, inviting bathroom, cosy reception, and a well-appointed kitchen, every corner of this abode exudes warmth and elegance.
Outside a low-maintenance front garden, embellished with stone pebbles and elegant pavers, leads you gracefully to the front door, while vibrant shrubs add a touch of natural beauty. The outdoor area presents itself as a peaceful sanctuary, laid with attractive stone pebbles and adorned with mature trees, an apple and plum tree that offer seasonal delights. Additionally, the property benefits from access to a double hard-standing, providing parking space for two vehicles, all subject to a lease fee. Experience the seamless blend of comfort and convenience, where the allure of the outdoors merges harmoniously with the tranquillity of indoor living in this exceptional Whitehough, Chinley residence.
EPC Rating: C
Key Features
- Terraced Stone Cottage
- Excellent Whitehough, Chinley Location
- Character Features
- Spacious Bedroom
- Spacious Bathroom
- Cosy Reception
- Well-appointed Kitchen
- Tax Band G | EPC Rating TBC
Property Details
- Property type: House
- Plot Sq Feet: 1,927 sqft
- Property Age Bracket: Georgian (1710 - 1830)
- Council Tax Band: A
Rooms
Living Room
The inviting living room boasts carpet flooring, creating a cosy and comfortable atmosphere. A stunning stone wall creates a natural feature, adding character and warmth to the space. A rear-aspect timber-frame door with a side light opens directly onto the garden, seamlessly blending indoor and outdoor living. Practicality is also key, with a convenient built-in wall unit providing ample storage.
View Living Room PhotosKitchen
This beautifully appointed kitchen features vinyl flooring and a charming wooden front door with glass panels to the front aspect. Characteristic stone sills complement a rear-aspect timber-frame double-glazed window. The kitchen is equipped with wall and base units for storage, alongside integrated appliances including an electric hob, under-counter oven, microwave, washing machine, dishwasher, and an under-counter fridge. Carpeted stairs with attractive white-painted wooden balustrades lead to the first floor.
View Kitchen PhotosBedroom
The spacious bedroom offers carpet flooring. The vaulted ceiling is a true highlight, featuring original wooden beams that add immense character. A side-aspect timber-frame double-glazed window allows natural light to flood the room, which also benefits from a built-in wardrobe.
View Bedroom PhotosBathroom
Stone tile flooring extends halfway up the walls, creating a luxurious feel, paired with the vaulted ceiling and original exposed beams. A rear-aspect timber-frame double-glazed window ensures a bright and airy space. The centrepiece is a freestanding roll-top shower/bath with ceiling ceiling-mounted shower head.
View Bathroom PhotosFloorplans
Outside Spaces
Front Garden
Discover the charm of this delightful stone cottage, perfectly complemented by a low-maintenance front garden. Stone pebbles and elegant pavers guide you to the welcoming front door, while mature shrubs provide vibrant pops of colour.
View PhotosRear Garden
Laid with attractive stone pebbles, this delightful outdoor space is a peaceful haven. Mature trees, including an apple and a plum tree, add a vibrant pop of colour and offer seasonal beauty.
View PhotosParking Spaces
Allocated parking
Capacity: 2
Subject to a lease fee, the property has access to a double hard-standing proving parking space for two vehicles.
View PhotosLocation
Properties you may like
By Sutherland Reay
