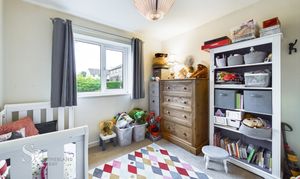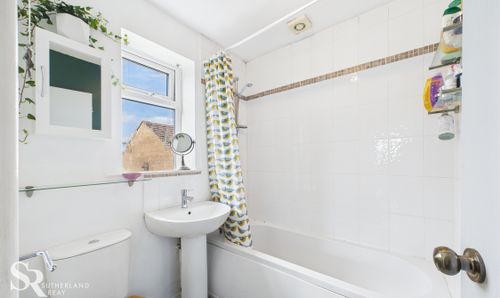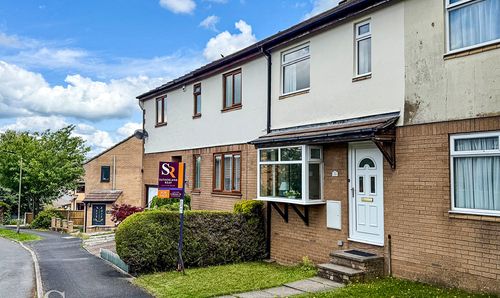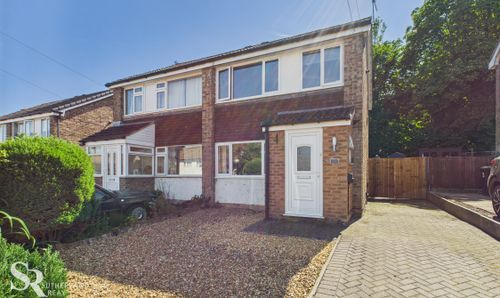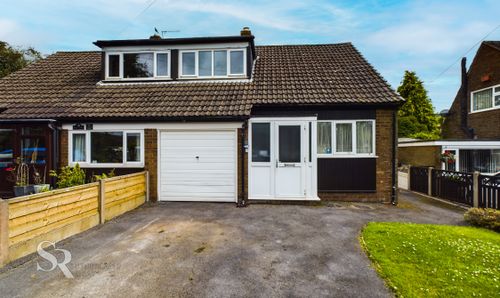Book a Viewing
To book a viewing for this property, please call Sutherland Reay, on 01298816178.
To book a viewing for this property, please call Sutherland Reay, on 01298816178.
3 Bedroom Terraced House, Johnson Way, Chapel-En-Le-Frith, SK23
Johnson Way, Chapel-En-Le-Frith, SK23

Sutherland Reay
17-19 Market Street, Chapel-En-Le-Frith
Description
Step outside and be greeted by a tranquil garden oasis that beckons you to unwind and soak in the beautiful countryside views. A garden path leads to a garden gate, opening up to lush green lawns bordered by a vibrant hedge and a stone wall that frames the picturesque landscape. The spacious stone patio offers a perfect setting for al fresco dining or simply basking in the serenity of the surroundings. Whether you are relaxing with a book on a lazy afternoon or entertaining friends and family, this outdoor space is sure to be a favourite spot to enjoy the beauty of nature right at your doorstep.
EPC Rating: C
Key Features
- Semi-Detached Freehold
- Central Chapel-en-le-Frith Location
- Reception Room
- Modern Kitchen/Diner
- Spacious Garden with Countryside Views
- Tax Band B
- EPC Rating C
Property Details
- Property type: House
- Price Per Sq Foot: £335
- Approx Sq Feet: 657 sqft
- Plot Sq Feet: 3,261 sqft
- Property Age Bracket: 1990s
- Council Tax Band: B
Rooms
Porch
The front porch features a laminate floor and a UPVC door with decorative glass panels. A timber door leads into the cosy living room.
Living Room
A bright and airy living room with large front-aspect UPVC windows offering plenty of natural light. The stylish Karndean flooring adds a modern touch, while carpeted stairs lead to the first floor.
View Living Room PhotosKitchen/Diner
A bright and spacious kitchen diner with modern wall and base units featuring marble-like countertops. Integrated appliances include a four-burner gas hob and under-counter oven. Enjoy stunning views of the garden through the rear aspect UPVC French door and window. The under-stairs space provides convenient storage for an upright fridge-freezer. Karndean flooring adds a touch of style to this functional room.
View Kitchen/Diner PhotosLanding
The area has carpeted flooring, wooden balustrades, a built-in cupboard and an over-stair cupboard, with a front aspect UPVC window.
View Landing PhotosBedroom
A cosy room with carpet flooring. A side-aspect UPVC window offers views of the hillside and neighbouring fields.
View Bedroom PhotosBedroom
This double bedroom features carpet flooring and a side-aspect UPVC window offering stunning views of the hillside and neighbouring field. Built-in wardrobes provide storage space.
View Bedroom PhotosBathroom
This bathroom features vinyl flooring for easy maintenance. A side-aspect UPVC window allows for natural light. The shower bath has an electric shower, and the room also features a heated towel rail.
View Bathroom PhotosFloorplans
Outside Spaces
Garden
A garden path leads from the roadside to a charming garden gate, inviting you into a private oasis. Lush green lawns stretch out before you, bordered by a vibrant hedge and a stone wall offering stunning views of the countryside. A spacious stone patio provides the perfect spot to relax and enjoy the serene surroundings.
View PhotosParking Spaces
On street
Capacity: 1
Subject to availability
Location
Properties you may like
By Sutherland Reay


















