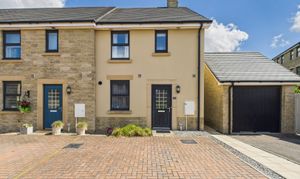Book a Viewing
To book a viewing for this property, please call Sutherland Reay, on 01298816178.
To book a viewing for this property, please call Sutherland Reay, on 01298816178.
3 Bedroom Terraced House, Orchid Drive, Chapel-En-Le-Frith, SK23
Orchid Drive, Chapel-En-Le-Frith, SK23

Sutherland Reay
Sutherland Reay, 17-19 Market Street
Description
Nestled close to the centre of Chapel-en-le-Frith, this elegant three-bedroom terrace house presents a unique opportunity for those seeking contemporary living. The property comes with the added bonus of being offered with NO CHAIN. A light-filled living/dining reception is perfect for entertaining or relaxation after a long day. The well-equipped kitchen offers a space where culinary dreams can come to life. Ascending the stairs, you will find three bedrooms, with one featuring an en-suite bathroom, complemented by an additional downstairs WC for convenience. This home also offers a private enclosed garden, a tranquil oasis for relaxation, along with off-road parking for added convenience.
The outdoor space of this property adds another layer of charm and functionality to this already inviting home. A block-paved area to the front effortlessly accommodates two vehicles, ensuring hassle-free parking for residents and guests alike. As you step into the back garden, a fenced lawn area provides a peaceful retreat from the hustle and bustle of city life. A paved patio offers a perfect setting for al fresco dining or morning coffee in the fresh air. Completing this outdoor oasis is a garden shed, providing practical storage solutions for garden tools or outdoor equipment. This property seamlessly combines indoor comfort with outdoor tranquillity, providing a harmonious living experience for its fortunate residents.
EPC Rating: B
Key Features
- NO CHAIN
- Freehold Terrace
- Three Bedrooms
- Two Bathrooms (One En-suite) & WC
- Spacious Living/Dining Reception
- Well-Equipped Kitchen
- Private Enclosed Garden
- Off-road Parking
- Tax Band C | EPC Rating B
- Service Charge £199.71 p.a.
Property Details
- Property type: House
- Price Per Sq Foot: £333
- Approx Sq Feet: 840 sqft
- Plot Sq Feet: 1,636 sqft
- Property Age Bracket: 2010s
- Council Tax Band: C
Rooms
Entrance Hall
A bright and inviting entrance hall, featuring tile flooring and a contemporary composite front door with a privacy glass window. Carpeted stairs lead to the first floor, with convenient access to a downstairs WC and a practical storage cupboard.
View Entrance Hall PhotosKitchen
A well-appointed kitchen, boasting durable Amtico flooring and a front-aspect uPVC window fitted with a vertical blind. A range of wall and base units provides ample storage, while integrated appliances include a fridge-freezer, a four-plate electric hob, an under-counter oven/grill, a dishwasher and a combination washer/dryer.
View Kitchen PhotosWC
The downstairs WC offers a seamless continuation of the tiled flooring from the entrance hall, complemented by half-tiled walls.
View WC PhotosLiving/Dining Room
Generously proportioned, the room offers a versatile layout incorporating a dining area, all laid with tile flooring. Flooded with natural light, this space benefits from uPVC French doors with side lights, providing direct access to the garden and enhancing the indoor-outdoor flow. A clever built-in understairs cupboard offers additional storage solutions.
View Living/Dining Room PhotosLanding
The first-floor landing features carpet flooring and includes a valuable built-in over-stairs cupboard, perfect for linens or extra storage.
View Landing PhotosBedroom
This bedroom offers carpet flooring and a rear-aspect uPVC window, along with the convenience built-in wardrobe.
View Bedroom PhotosEn-suite Bedroom
A spacious double bedroom, with carpet flooring and a rear-aspect uPVC window. This room benefits from an en-suite shower room and practical built-in wardrobes.
View En-suite Bedroom PhotosEn-suite
The en-suite shower room is fully tiled for a contemporary feel, featuring a built-in shower with a glass slider door.
View En-suite PhotosBedroom
This double bedroom features carpet flooring, a front-aspect uPVC window, and benefits from a useful built-in wardrobe.
View Bedroom PhotosBathroom
The family bathroom is fully tiled and features a front-aspect uPVC window with privacy glass. It includes a shower-bath with a glass shower screen.
View Bathroom PhotosFloorplans
Outside Spaces
Front Garden
A block-paved area to the front of the house provides off-road parking.
Rear Garden
The back garden, fenced and primarily laid to lawn, features a paved patio area that wraps around the side of the house. This patio leads to a garden gate, giving access to the front of the property. There’s also a garden shed for storage.
View PhotosParking Spaces
Off street
Capacity: 2
Block-paved area to the front of the house provides parking for two vechiles.
Location
Properties you may like
By Sutherland Reay
















































