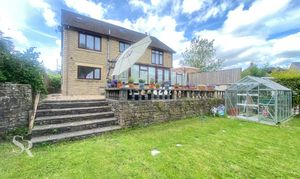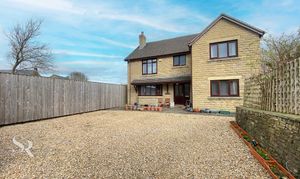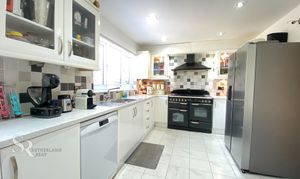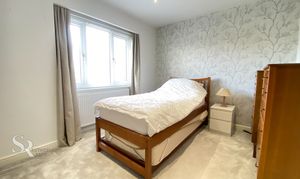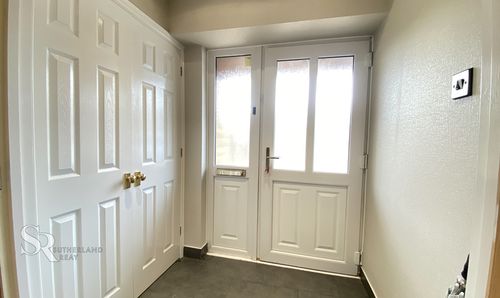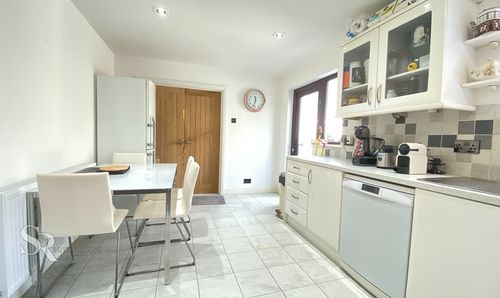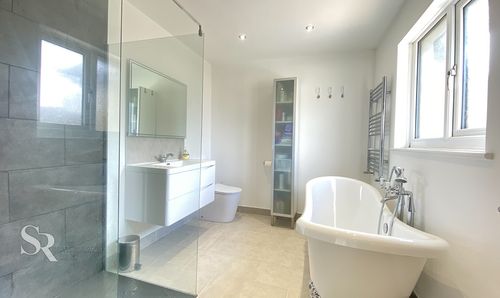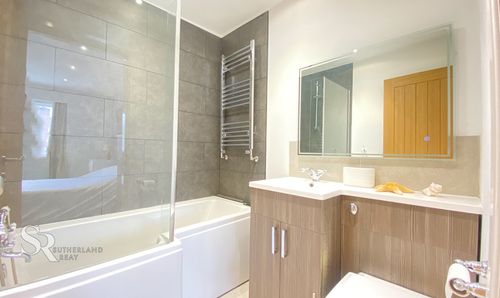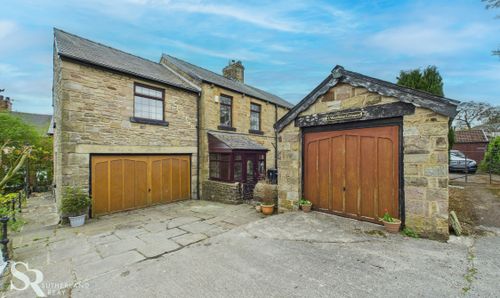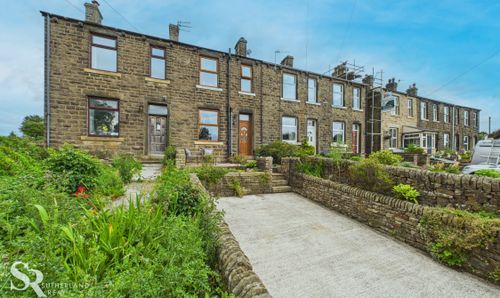Book a Viewing
To book a viewing for this property, please call Sutherland Reay, on 01298816178.
To book a viewing for this property, please call Sutherland Reay, on 01298816178.
4 Bedroom Detached House, Hayfield Road East, Chapel-En-Le-Frith, SK23
Hayfield Road East, Chapel-En-Le-Frith, SK23

Sutherland Reay
Sutherland Reay, 17-19 Market Street
Description
Nestled in the heart of Chapel-en-le-Frith, this stunning 4-bedroom detached house presents a prime opportunity for those seeking a central and convenient location. Boasting a detached freehold status, the property offers a modern and spacious interior, including three en-suite bedrooms, a large open-plan reception room, kitchen/diner, utility room, and a versatile fourth bedroom/study and WC. The conservatory overlooks an enclosed private garden, providing a serene spot for relaxation. Moreover, the property comes with the added benefit of a double garage, driveway parking, and a comprehensive security system comprising 12 cameras with remote access. With a tax band E and an impressive EPC rating of C, this residence is a true gem waiting to be discovered.
The outside space is equally as inviting, with a front driveway laid with stone gravel enhancing the property's aesthetic appeal. Electric driveway gates ensure privacy and security, while the generous drive offers ample parking facilities. The double garage, accessed via a roller door and timber rear door, offers added convenience. The stone gravel continues around the house, leading to the back garden, a green oasis bordered by lush hedges providing an exclusive retreat. A patio with stone cast balustrades presents an ideal space for outdoor gatherings, with stone steps leading down to a verdant lawn.
EPC Rating: C
Key Features
- Detached Freehold
- Central Chapel-en-le-Frith Location
- Three En-Suite Bedrooms
- Large Open Plan Reception Room
- Kitchen/Diner & Utility Room
- Fourth Bedroom/Study & WC
- Conservatory & Enclosed Private Garden
- Double Garage & Driveway Parking
- Includes 12 Security Cameras with Remote Access
- Tax Band E | EPC Rating C
Property Details
- Property type: House
- Plot Sq Feet: 6,846 sqft
- Property Age Bracket: 2000s
- Council Tax Band: E
Rooms
Porch
The front porch provides a handy entrance, with tiled flooring and a uPVC front door, complete with glazed panels to let in plenty of light. A large built-in cupboard offers plenty of storage space.
View Porch PhotosEntrance Hall
A welcoming and spacious entrance hall, accessed via double timber doors from the porch, features carpeted flooring and a carpeted staircase leading to the first floor.
Living/Dining Area
This generously sized living area offers a bright and airy open-plan layout, incorporating a dedicated dining space. Double timber doors provide access from both the entrance hall and the kitchen, enhancing the flow of the home. Natural light floods the room through uPVC bay windows at the front, fitted with vertical blinds, and glass sliders to the rear which open into the conservatory. A multi-fuel burner, set upon a stone hearth with a matching surround and mantle, creates a warm focal point. The room is carpeted for comfort, and wallpapered walls add a touch of elegance.
View Living/Dining Area PhotosKitchen/Diner
A combined kitchen/diner, featuring practical vinyl flooring and a rear-facing uPVC window fitted with a vertical blind. Storage is provided by a range of wall and base units, with space allocated for a single under-counter appliance. The room's focal point is a Rangemaster stove, boasting a combination of 5-burner gas and two-plate electric hob. Ample room is available for an American-style fridge/freezer. A glass-panelled uPVC door opens into the conservatory.
View Kitchen/Diner PhotosConservatory
A bright and airy conservatory with carpeted flooring. Dual aspect windows and glass French doors open onto the patio and garden. The polycarbonate roof maximises natural light, creating a wonderfully illuminated space. Vertical blinds on the windows offer privacy as needed.
View Conservatory PhotosUtility Room
A practical utility room featuring a side-aspect uPVC window with privacy glass, vinyl flooring, and ample storage via wall and base units. Space is provided for two appliances.
WC
The WC with tiled flooring, featuring a side aspect uPVC window fitted with privacy glass.
View WC PhotosBedroom/Study
A versatile room, featuring fitted carpet and a front-facing uPVC window with vertical blind, offering a bright and adaptable workspace or bedroom.
View Bedroom/Study PhotosEn-suite Bedroom
A generously sized, open-plan main en-suite bedroom featuring a dedicated dressing area. Dual aspect uPVC windows, front and rear, fitted with vertical blinds, provide ample natural light. A walk-in wardrobe completes this comfortable space.
View En-suite Bedroom PhotosEn-suite
This en-suite bathroom features tile flooring and a tiled walk-in shower with a glass screen. A modern freestanding ball and claw bath is complemented by a floating vanity unit. A front aspect uPVC window with privacy glass allows for natural light.
View En-suite PhotosEn-suite Bedroom
A double en-suite bedroom featuring carpet flooring and a front-facing uPVC window offering a pleasant hillside view with a vertical blind. A feature wallpaper wall, adds a touch of character.
View En-suite Bedroom PhotosEn-Suite
A well-lit en-suite bathroom featuring tiled flooring and a tiled shower/bath with a glass screen. A built-in vanity unit provides storage, and a skylight enhances the room's natural illumination.
View En-Suite PhotosEn-suite Bedroom
A rear-facing en-suite double bedroom featuring carpeted flooring, a uPVC window offering a garden view, and a vertical blind.
View En-suite Bedroom PhotosEn-suite
A rear-facing en-suite bathroom, featuring tile flooring and a tiled walk-in shower with a glass screen. A floating vanity unit provides a modern touch, complemented by a heated towel rail. Privacy is ensured by a rear aspect uPVC window with frosted glass.
Floorplans
Outside Spaces
Front Garden
The front driveway is laid with stone gravel, sweeping around the garage and up to the house, which nicely matches the stone facade. Electric garden gates enhance both privacy and security operated by telephone, fob and keypad. This generous drive in front of the house provides plenty of parking, bordered by a stone and trellis fence on one side and a wooden fence on the other. The attractive stone gravel continues around the side of the house, leading to the back garden.
View PhotosRear Garden
A generous garden, featuring verdant lawns bordered by thick hedges, provides a secluded retreat. A stone-flagged patio, enclosed by stone balustrades and finished with gravel, offers plenty of space for relaxation and socialising, with stone steps leading down to the lawn on one side.
Parking Spaces
Double garage
Capacity: 2
A double garage, accessed via a roller door, also features a rear aspect timber door. The space is equipped with its own separate electricity meter.
View PhotosOff street
Capacity: 4
A stone gravelled area provides low-maintenance parking for multiple vehicles.
Location
Properties you may like
By Sutherland Reay
