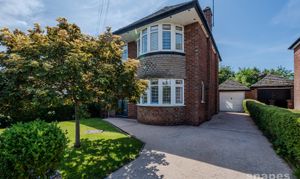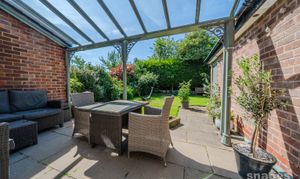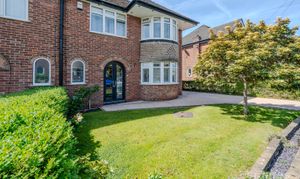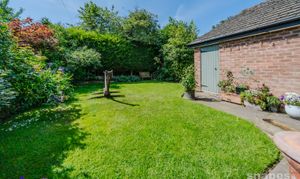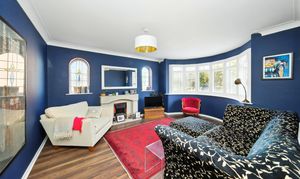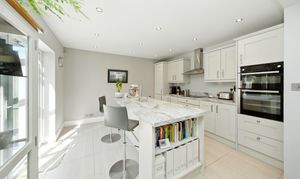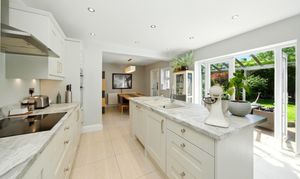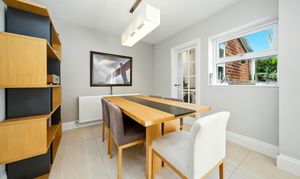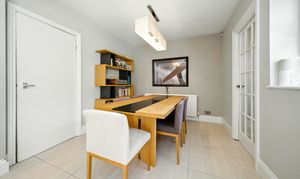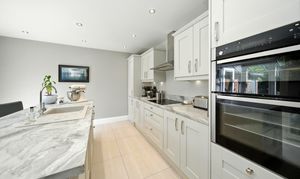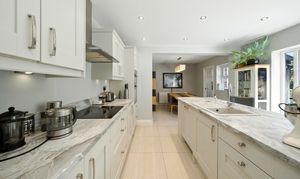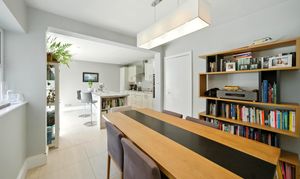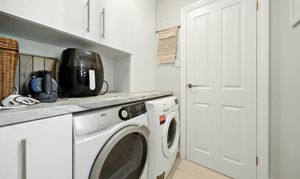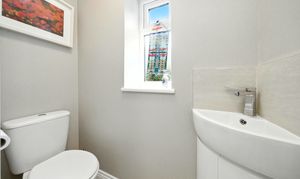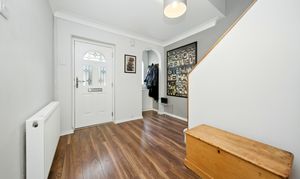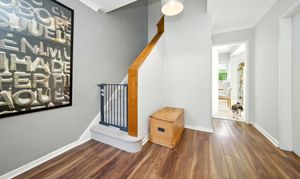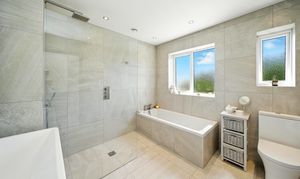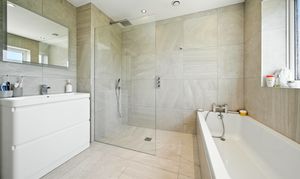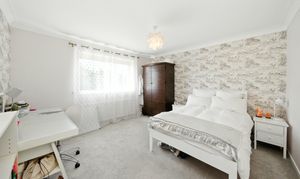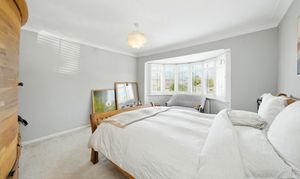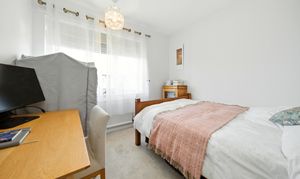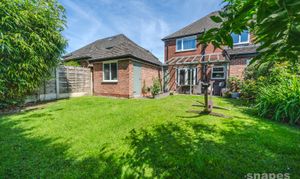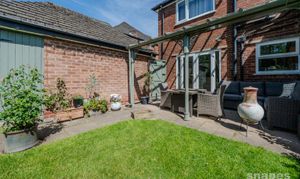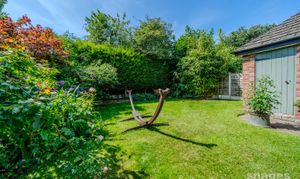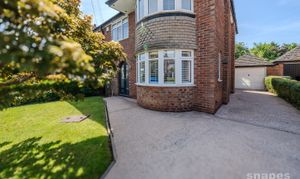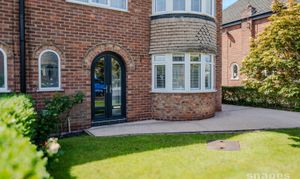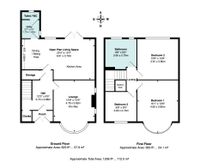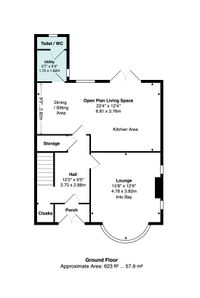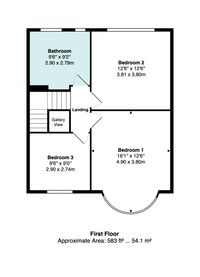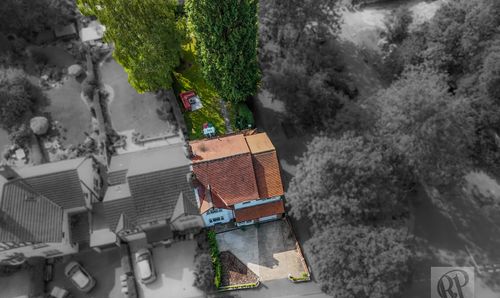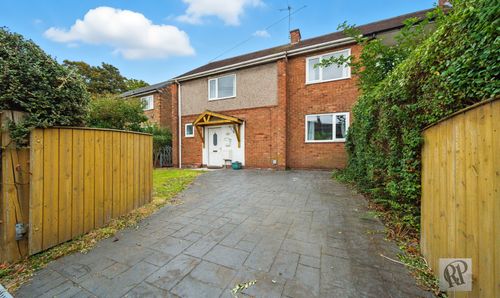Book a Viewing
To book a viewing for this property, please call Snapes Estate Agents Bramhall, on 0161 440 8700.
To book a viewing for this property, please call Snapes Estate Agents Bramhall, on 0161 440 8700.
3 Bedroom Semi Detached House, Dalston Drive, Bramhall, SK7
Dalston Drive, Bramhall, SK7
.png)
Snapes Estate Agents Bramhall
Snapes Estate Agents, Maple House Maple Road
Description
We are delighted to offer for sale this beautifully presented 3-bedroom semi-detached house, located in one of Bramhall's most sought after residential locations, due to its position close to local schools, the easy access to the village and the convenience to access transport links and public transport.
The hall-dividing build design sets it apart from many other semi detached homes, as it's main lounge and main bedrooms are not connected to the neighbouring home. As you step inside you are greeted by a larger than average entrance hall, with cloaks recess and access to under stairs storage. The hall then gives access to the stylish open plan dining kitchen, ideal for family gatherings. We trust our photographs will give you a good idea of the stylish taste in which it was fitted, and also capture the space and layout with the dining area offering the potential of being a sitting space instead if a more informal arrangement is preferred. Then you have a spacious lounge bathed in light from the bay window and 2 additional side windows. Other features include a convenient utility room, keeping the kitchen area free from laundry plus a downstairs WC/toilet. The 3 good-sized bedrooms offer well proportioned space for relaxation and the contemporary bathroom, complete with bath a shower, adds a touch of luxury and practicality to this superb family home.
Step outside to a beautifully landscaped oasis, featuring a lawn area adjacent to the driveway and a pathway leading to the door. The mature rear garden, enjoying a South facing aspect, offers privacy with its borders and a charming outdoor covered patio area, extending the living space for outdoor entertaining or relaxation. The expansive lawn wraps around the brick built garage, which is ideal for various uses such as a workshop, home gym, or extra storage space. Ample driveway parking leads to the garage, which is equipped with power and light. This property presents a unique opportunity for those seeking a beautifully presented home with versatile outdoor spaces and potential for personalisation. Don't miss the chance to experience the lifestyle this property offers firsthand - book a viewing today!
Important - wherever you are reading this (online) please click on the link or tab which is named "Material Information" or “Important Information” This link offers more detailed and important information about the property and surrounding area including but not limited to; tenure, title information, local planning applications, schools, transport, flood risks etc.
Tenure: Freehold
See Important Information Link
Disclaimer: If you are reading this disclaimer on an advert either printed by us or yourself please visit the digital property page for the full marketing disclaimer on this property before committing to purchase. Alternatively please request the disclaimer to be printed off separately. Certain websites may also promote our properties without our consent and we will not be held responsible for their omission of this disclaimer.
Material Information / Important Information is provided by Sprift, who in turn source their information from place as noted in the disclaimer section of the report. The information is provided in link format due to the ever changing data which is being reported and the volume of data which we would be unable to realistically write in the description above or recite verbally each time we speak to a potential buyer. The information is not to replace you taking advice from your solicitor or surveyor. The various portals where you will read this disclaimer might rename the tab or link to this information and might also display the link in a place not as easy to find as we would like it to be. We can provide the link on demand.
Marketing: Our floor plan may not show some small recess areas, support posts or chimney breasts and any floor area or total area measurements quoted will include all the areas shown on the floor plan, unless otherwise noted, inc but not limited to attached or integral garages. We do not recommend you use our floor plan to decide on buying carpets or furniture without measuring the space yourself, as skirting boards may alter the space you require because we measure above skirting board level. No appliances including heating and electrics have or will be tested by Snapes Estate Agents and we cannot be held responsible for a seller changing or removing fittings which are currently shown or mentioned in our marketing. Images Including Videos: Our photos and videos are provided to show the property in the best possible light and may have had some editing enhancements to improve the quality of the photo. The photos should not be used as an indication of what is included in the sale, both internally and externally. We strongly advise you consult with the Fixture and Fittings Form provided by the seller’s solicitor once a sale has been agreed, or when offering make it known to the office or your solicitor if there are any items you expect or want to be left, so this can be agreed prior to a sale progressing.
EPC Rating: E
Key Features
- Beautifully Presented Home
- 3 Good Sized Bedrooms
- Hall Dividing Build Design
- Stylish Open Plan Dining Kitchen
- Spacious Lounge with Bay
- Contemporary Bathroom (with Shower)
- Utility Room & WC/Toilet
- South Facing Rear Garden
- Ample Driveway & Garage
- Close to Schools & Village
Property Details
- Property type: House
- Price Per Sq Foot: £498
- Approx Sq Feet: 1,195 sqft
- Plot Sq Feet: 2,659 sqft
- Council Tax Band: D
- Property Ipack: Important Information
Floorplans
Outside Spaces
Front Garden
Landscaped with a lawn area adjacent to the driveway which has a pathway leading to the door.
View PhotosRear Garden
Beautiful mature rear garden, enjoying a South facing aspect with mature rear borders and a relatively private aspect beyond. There is a charming outdoor covered patio area, providing an extension to the living space allowing for outdoor entertaining, relaxing or even airing clothes in most weather conditions.An expanse of lawn leads from the patio, around the back of the brick built garage.
View PhotosParking Spaces
Driveway
Capacity: 2
Driveway parking, leading from the front of the plot and extending down the side of the property to the garage.
Garage
Capacity: 1
Brick built garage accessed via the front or via a pedestrian door at the side. The garage has power, light and provides extra parrking for the right size car or could be a super workshop, home gym or extra storage.
Location
Bramhall is a leafy suburban area located in South of the borough of Stockport, Greater Manchester, England. It’s known for its affluent neighbourhoods, large parks, scenic walking routes and historical sites. One of the most notable landmarks is Bramall Hall, a Tudor manor house surrounded by beautiful parkland, which serves as a museum and a venue for events. To the East and South of Bramhall the foothills of the Peak District are within easy reach making the village a perfect place quick escapes to the Countryside. Bramhall offers a blend of modern amenities and village charm, which includes independent businesses and multi National brands. It has a thriving village centre with shops, restaurants, and cafes, making it a popular place for families and professionals. Additionally, it’s well-connected to nearby Stockport and Manchester, with good transport links, including train services from Bramhall Station and the A555 Airport relief road. The area is also home to well-regarded schools catering for all age levels, making it a desirable location for residents.
Properties you may like
By Snapes Estate Agents Bramhall
