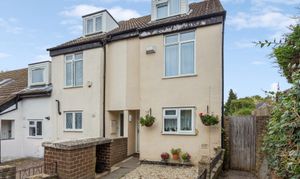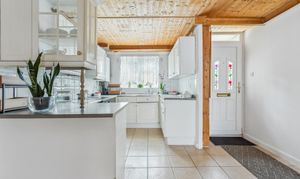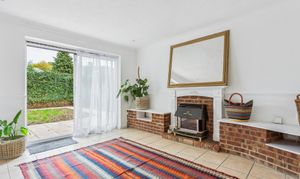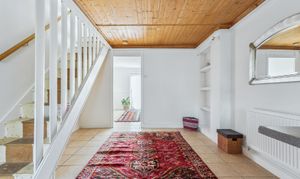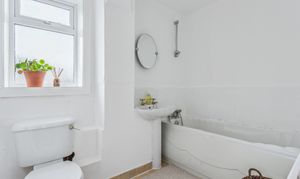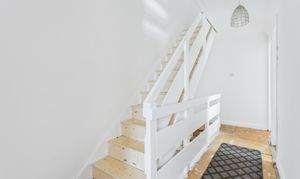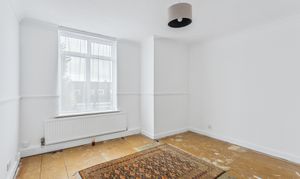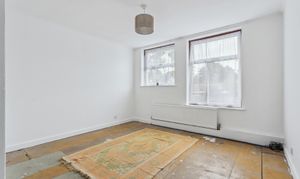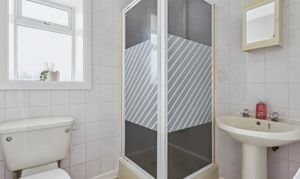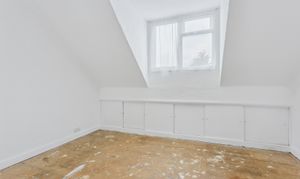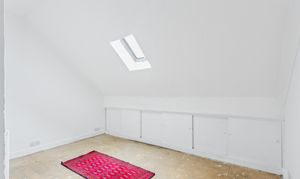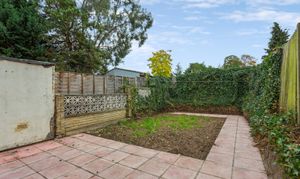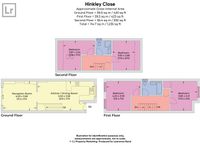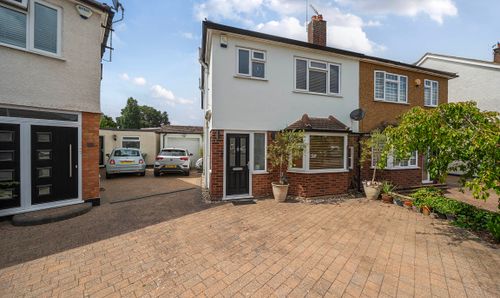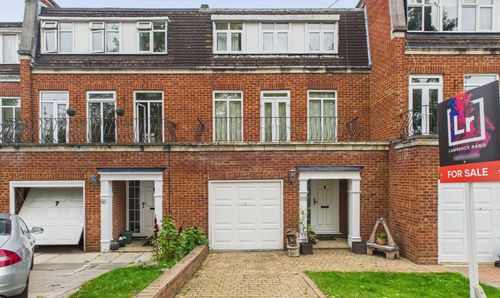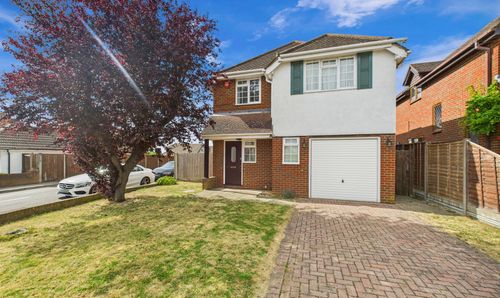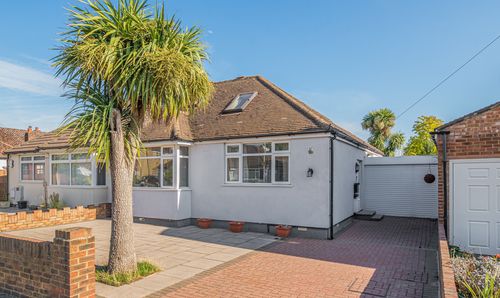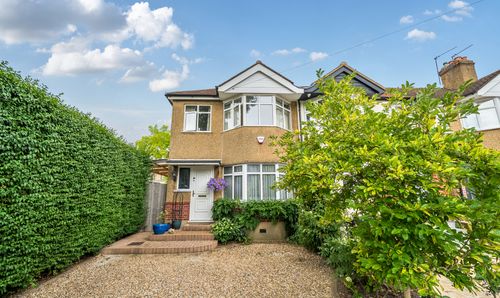4 Bedroom End of Terrace House, Hinkley Close, Harefield, UB9
Hinkley Close, Harefield, UB9

Lawrence Rand
51 Victoria Road, Ruislip
Description
This well-proportioned four-bedroom home presents an exciting opportunity to modernise and create a bespoke living space in a sought-after location close to local shops, amenities, and transport links. Offered with no onward chain, the property provides spacious rooms, good natural light throughout, and excellent potential to add significant value.
The ground floor features a welcoming open-plan layout with a fitted kitchen, dining area, and lounge, a versatile space ideal for both family life and entertaining. Sliding patio doors open directly onto the rear garden, creating a seamless connection between indoor and outdoor living.
Across the upper floors are four well-sized bedrooms, arranged over two levels. The first floor hosts two generous bedrooms and a family bathroom fitted with a white suite including a bath, basin, and WC. The top floor offers two further bedrooms and an additional shower room, ideal for guests or larger families.
Externally, the property benefits from a private rear garden with a paved patio and lawn area, offering plenty of space to relax, entertain, or further landscape.
Additional features include a boiler still under warranty, double glazing and easy access to the A40 and M25 for those commuting by car.
This home represents a superb opportunity for families or investors seeking a property with excellent refurbishment potential and a convenient, well-connected setting.
Verified Material Information:
Tenure: Freehold
Energy Performance rating: D
Council tax band: D
Local Authority: Hillingdon
Electricity supply: Mains, Water supply: Mains water, Sewerage: Mains
Heating: Gas central heating
Broadband & mobile coverage:
Broadband: FTTP (Fibre to the Premises)
Mobile coverage: O2 - Excellent, Vodafone - Excellent, Three - Excellent, EE - Excellent
Disclaimer:
Lawrence Rand Limited has made every effort to ensure the accuracy of the information contained in these property details. However, we do not accept responsibility for any errors, omissions, or misstatements. All measurements, distances, areas, and descriptions are approximate and intended for guidance only. Prospective purchasers or tenants should verify all information themselves by inspection or otherwise. No warranty is given or implied, and the particulars do not constitute or form part of an offer or contract. Lawrence Rand reserves the right to amend or withdraw any property from the market without notice. Any services, systems, or appliances listed have not been tested, and no guarantees are provided as to their operating ability or efficiency.
EPC Rating: D
Virtual Tour
Key Features
- Offered to the market with no onward chain
- Four bedroom home offering excellent refurbishment potential
- Spacious open plan kitchen, dining and living area
- Bright interiors and neutral décor throughout
- Four generously sized bedrooms spread elegantly over two upper levels
- First Floor Bathroom, Second Floor Shower Room
- Private rear garden with paved patio and lawn
- Scope to extend or reconfigure (STPP)
- Excellent opportunity to add value
- Convenient location close to local shops and transport links
Property Details
- Property type: House
- Price Per Sq Foot: £385
- Approx Sq Feet: 1,235 sqft
- Plot Sq Feet: 1,399 sqft
- Council Tax Band: D
Floorplans
Parking Spaces
On street
Capacity: N/A
Location
Properties you may like
By Lawrence Rand
