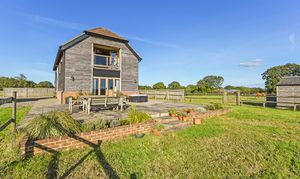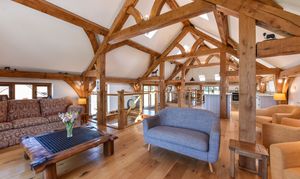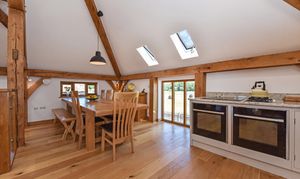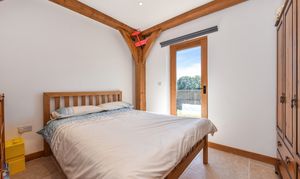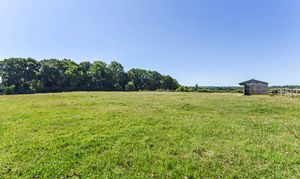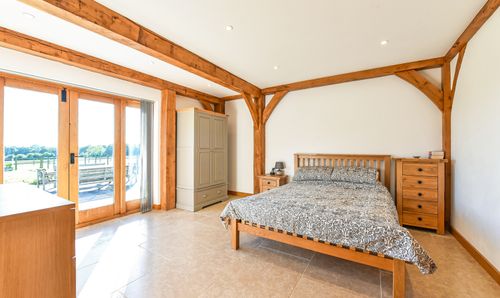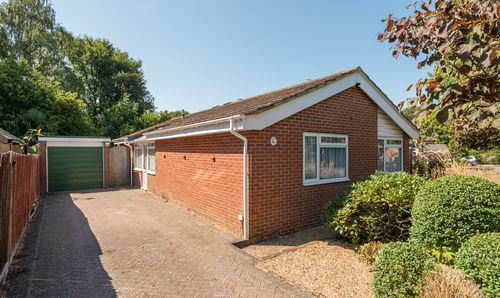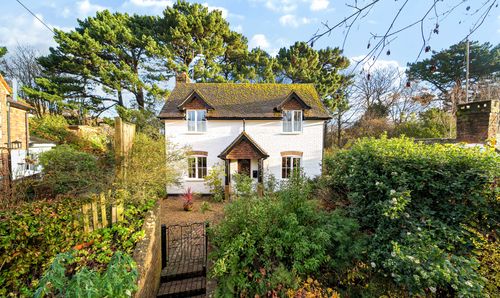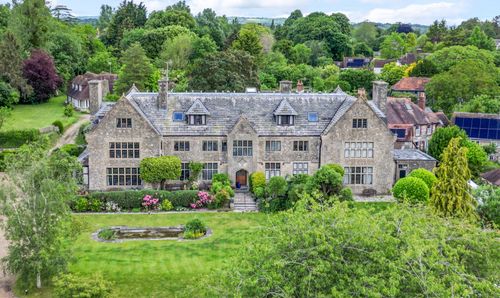Book a Viewing
To book a viewing for this property, please call Henry Adams - Storrington, on 01903 742535.
To book a viewing for this property, please call Henry Adams - Storrington, on 01903 742535.
3 Bedroom Detached House, West Chiltington Lane, Coneyhurst, RH14
West Chiltington Lane, Coneyhurst, RH14
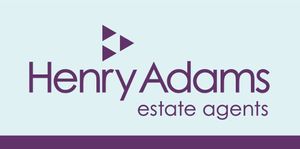
Henry Adams - Storrington
Henry Adams LLP, Mulberry House, 8 The Square
Description
In the heart of a picturesque rural landscape, this exceptional 3-bedroom detached house offers a unique living experience. The striking oak framed barn style property, meticulously designed by its owners, boasts a high level of craftsmanship and attention to detail. Situated amidst expansive open pasture land, the residence provides unmatched views of the breathtaking South Downs, bringing nature's beauty right to your doorstep. The modern open plan layout of the first floor seamlessly integrates the living spaces, capitalising on the panoramic vistas that surround the property.
The master bedroom is a tranquil retreat, featuring a spacious dressing area, a lavish ensuite shower room, and double doors that open onto a private terrace overlooking the serene landscape. Two additional double bedrooms, a high-end family bathroom, and a convenient utility room complete the ground floor, offering a perfect blend of comfort and functionality. The ground floor boasts limestone flooring with underfloor heating, while the stunning entrance hall sets a grand tone with its vaulted ceiling and oak staircase leading to the upper level.
Outdoor enthusiasts will relish in the expansive grounds encompassing approximately 2 acres, which include a beautifully landscaped formal garden and a generous 1.5-acre paddock. The first-floor living area opens up to a south-facing balcony, creating an ideal spot to enjoy al fresco dining while soaking in the panoramic countryside views.
This property represents a rare opportunity to own a truly unique home in a tranquil rural setting, offering a perfect blend of luxury, comfort and natural beauty. Further land and additional buildings, with one structure already granted planning permission for residential conversion, providing endless potential for expansion and customisation are available by negotiation.
EPC Rating: C
Key Features
- A one-off architect designed oak framed barn style house built by the current owners to a high specification
- Set in a rural location in the middle of open pasture land with spectacular panoramic views of the South Downs
- Modern open plan first floor living accommodation designed to make the most of the stunning views
- Spacious master bedroom complete with dressing area, double doors onto the terrace and luxury high specification ensuite shower room
- Two further double bedrooms, high-end family bathroom and utility room complete the ground floor accommodation
- Limestone flooring with underfloor heating through the ground floor
- Stunning entrance hall with void above with oak staircase ascending to the first floor
- Vaulted ceilings to entire first floor with exposed beams, high specification hand built kitchen and double doors leading to south facing balcony
- Grounds approach 2 acres comprising of an area of formal garden and a 1.5 acre paddock
- Further land and additional buildings (one of which is an open barn with full planning permission granted for residential conversion) available by negotiation
Property Details
- Property type: House
- Property style: Detached
- Price Per Sq Foot: £577
- Approx Sq Feet: 1,732 sqft
- Plot Sq Feet: 1,076,391 sqft
- Property Age Bracket: 2010s
- Council Tax Band: E
Rooms
First Floor
Floorplans
Outside Spaces
Parking Spaces
Driveway
Capacity: 4
Location
The property is located within three miles of Billingshurst which is a thriving large village in the heart of West Sussex and surrounded by some fine countryside with a main line station to London (Victoria approximately 65 minutes) and the South Coast. Highly sought after schools in the locality from infant to sixth form with the Junior School and then The Weald Community School. Leisure facilities with the Football Club, Cricket Club, tennis and bowls clubs, leisure centre with gym and swimming pool are all nearby. The centre, with its good range of shopping facilities including Sainsburys and Lidl, restaurants, pubs, library, post office, doctors' surgery, churches and bus services. The village provides good links with both Horsham and Gatwick International Airport. There is an abundance of history dating back to Roman times and many countryside walks on your doorstep.
Properties you may like
By Henry Adams - Storrington
