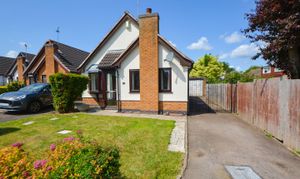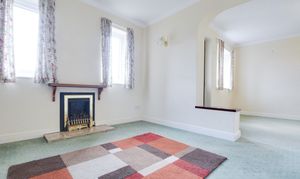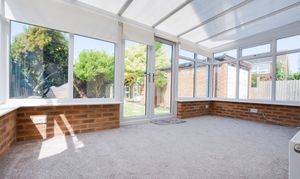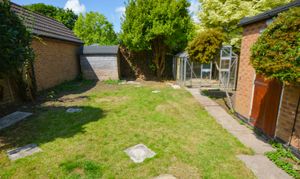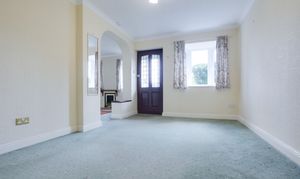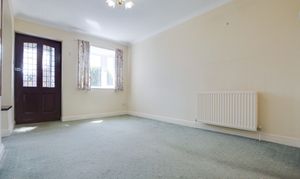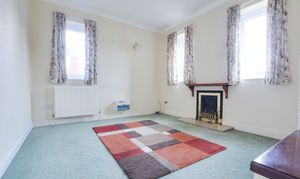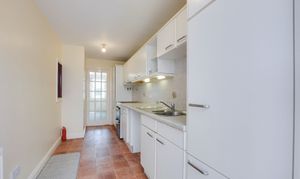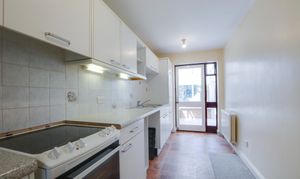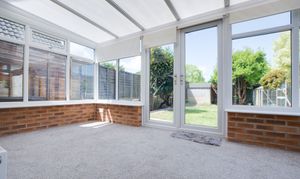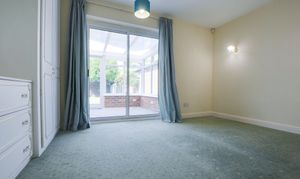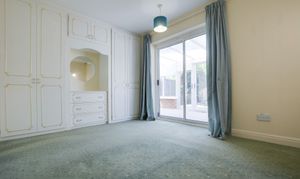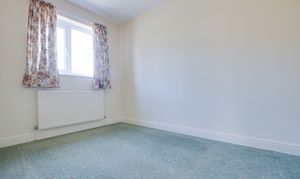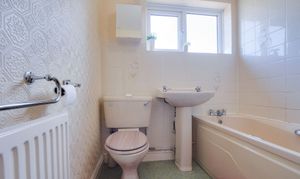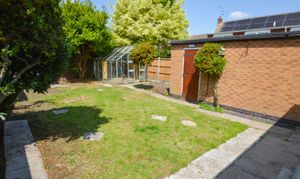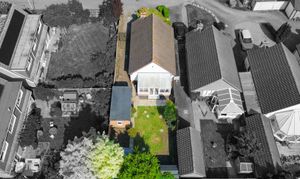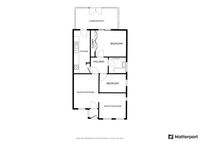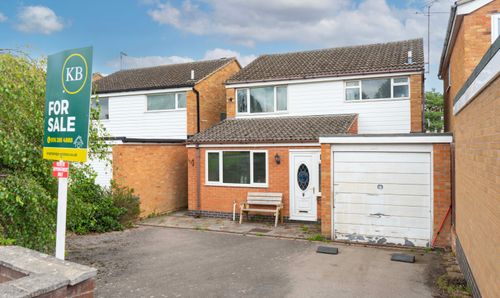2 Bedroom Detached Bungalow, Milverton Close, Wigston, Leicester
Milverton Close, Wigston, Leicester

Knightsbridge Estate Agents - Wigston
Knightsbridge Estate Agents, 34 Leicester Road, Wigston
Description
Offered with no upward chain, this charming detached bungalow is tucked away in a quiet cul-de-sac in Wigston. The accommodation is all on one level and includes an entrance porch, two reception rooms, a kitchen, conservatory, two bedrooms, and a family bathroom. Outside, there’s a front garden with a driveway and gated access to a garage. The rear garden is low-maintenance, featuring a lawn, well-kept plant and shrub borders, and a patio area perfect for outdoor seating. For more details, please get in touch with our Wigston office.
The property is perfectly situated for everyday amenities within Wigston Magna, including Sainsburys and Aldi supermarkets and local schooling. Regular bus routes running to and from Leicester City Centre and Knighton Park are also within reach.
EPC Rating: D
Virtual Tour
https://my.matterport.com/show/?m=uNvbBP7Q7goOther Virtual Tours:
Key Features
- No Upward Chain
- A Detached Bungalow in a Cul-De-Sac Position
- Gas Central Heating, Double Glazing
- Porch, Two Reception Rooms
- Kitchen, Conservatory
- Two Bedrooms, Bathroom
- Front Garden, Rear Garden
- Driveway, Garage
Property Details
- Property type: Bungalow
- Price Per Sq Foot: £410
- Approx Sq Feet: 646 sqft
- Plot Sq Feet: 3,218 sqft
- Property Age Bracket: 1990s
- Council Tax Band: C
- Property Ipack: Key Facts for Buyers
Rooms
Porch
With a double-glazed window to the side elevations, a door to the front elevation.
Reception Room
4.03m x 3.05m
With a double-glazed window to the front elevation, coving to the ceiling, radiator, archway providing access to reception room two.
View Reception Room PhotosReception Room Two
3.01m x 3.00m
With double-glazed windows to the side and front elevations, a fire with marble hearth, coving to the ceiling, radiator.
View Reception Room Two PhotosKitchen
4.78m x 1.97m
With a door to the rear elevation leading to the conservatory, tiled flooring, a sink and drainer unit with a range of wall and base units with work surfaces over, tiled splashbacks, space for a gas hob and oven.
View Kitchen PhotosConservatory
4.50m x 2.26m
With double-glazed windows to the side and rear elevations, double-glazed French doors to the rear garden, radiator.
View Conservatory PhotosBedroom One
4.09m x 2.89m
With double-glazed patio doors leading to the conservatory, built-in wardrobes, radiator.
View Bedroom One PhotosBedroom Two
3.01m x 2.13m
With a double-glazed window to the side elevation, a radiator.
View Bedroom Two PhotosBathroom
1.79m x 1.70m
With a double-glazed window to the side elevation, bath with shower head over, WC, wash hand basin, tiled splashbacks, a radiator.
View Bathroom PhotosFloorplans
Outside Spaces
Rear Garden
With a slabbed patio seating area, lawn, mature and established flower beds and well-maintained fenced perimeter borders.
View PhotosParking Spaces
Driveway
Capacity: 2
A low-maintenance driveway with gated access leading to a garage. Please note that parking is subject to vehicle size. Prospective purchasers should ensure the dimensions are suitable for their vehicle before relying on it for parking purposes.
Garage
Capacity: 1
With an up-and-over door to the front elevation and a door to the side elevation. Please note that parking within the garage is subject to vehicle size. Prospective purchasers should ensure the dimensions are suitable for their vehicle before relying on it for parking purposes.
Location
The property is perfectly situated for everyday amenities within Wigston Magna, including Sainsburys and Aldi supermarkets and local schooling. Regular bus routes running to and from Leicester City Centre and Knighton Park are also within reach.
Properties you may like
By Knightsbridge Estate Agents - Wigston
