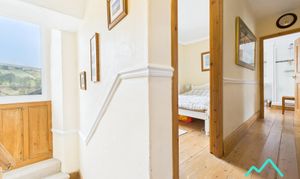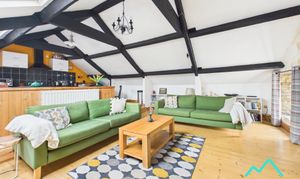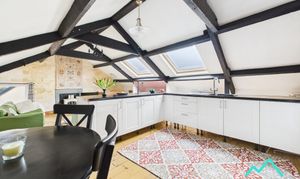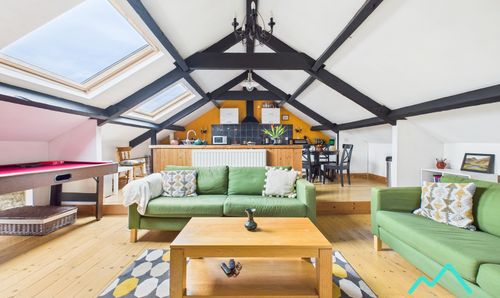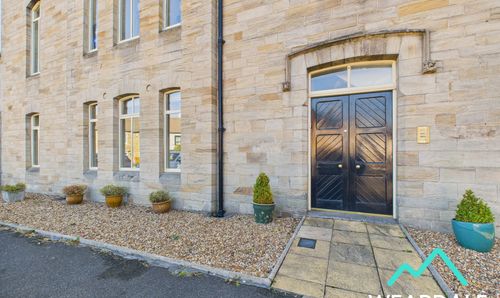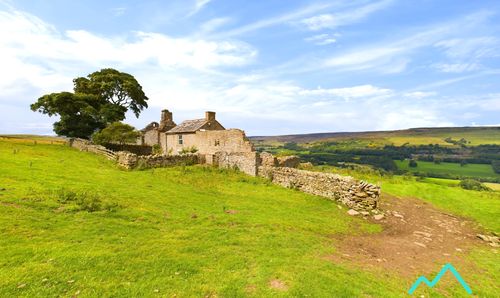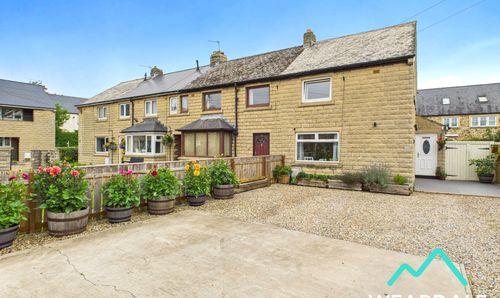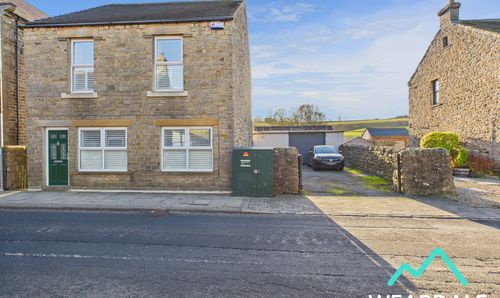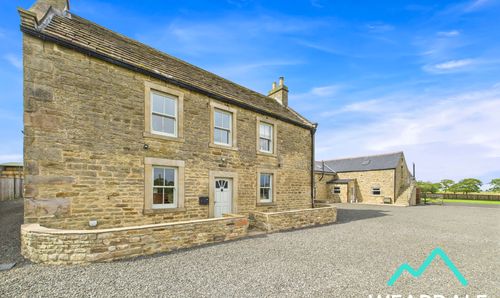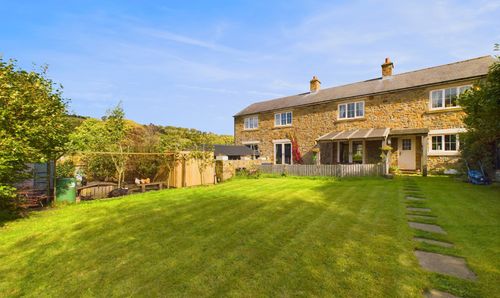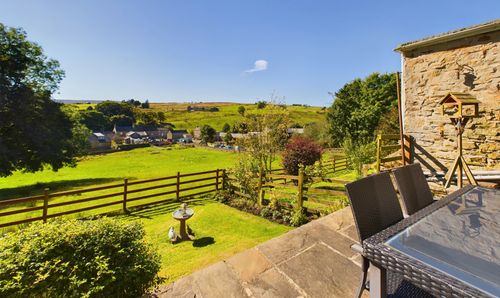3 Bedroom Terraced Maisonette, Hood Street, St. Johns Chapel, DL13
Hood Street, St. Johns Chapel, DL13
Description
Situated in a quiet rural village within the North Pennines National Landscape, this 3-bedroom end-terraced maisonette is available CHAIN FREE. Occupying floors 1 and 2, the property boasts 3 double bedrooms, exposed wooden ceiling beams that exude rustic charm, whilst the roof light windows and uPVC windows throughout flood the property with natural light.
The accommodation comprises of a private entrance porch, ground floor hallway with a half-turn staircase rising to the first floor landing. The first floor landing provides access to the property's 3 double bedrooms, bathroom, and a further half-turn staircase which rises to the second floor, where the fantastic open plan living area and kitchen are located.
Stepping outside, alongside the maisonette, is a strip of land that can be utilised into a seating area. Moving to the rear of the property, there is a compact gravel garden which houses a small stone outbuilding, and the property's oil tank. The gravelled space can also accommodate off-road parking for one small vehicle.
Whether you are looking for a holiday retreat or a permanent residence, this property is situated in a location renowned for its unspoilt beauty and breathtaking landscapes. The surrounding area offers a myriad of outdoor activities for nature lovers and outdoor enthusiasts, including hiking, cycling, and birdwatching, making it an ideal location for those who enjoy the great outdoors.
AGENT NOTES
The property is a criss-cross leasehold property, with the owner of the property being the freeholder for the ground floor flat below, and the ground floor flat owner below being the freeholder for this maisonette. The leasehold for the property has 982 years remaining.
EPC Rating: E
Key Features
- 3 bedroom end-terraced maisonette with private entrance
- CHAIN FREE
- Occupying floors 1 and 2 with fantastic views of the surrounding countryside
- 3 double bedrooms
- Exposed wooden ceiling beams
- UPVC windows throughout
- Ideal holiday retreat or for first time buyers
- Sold with the benefit of a 982 year lease
- Quiet rural village located in the North Pennines National Landscape
Property Details
- Property type: Maisonette
- Property style: Terraced
- Approx Sq Feet: 1,076 sqft
- Council Tax Band: A
- Tenure: Leasehold
- Lease Expiry: 07/03/3007
- Ground Rent:
- Service Charge: Not Specified
Rooms
Entrance Porch
1.24m x 1.09m
- External access to the front of the property is gained via a uPVC door into a private entrance porch, which provides onward internal access via a wooden door with patterned glass panes to the ground floor hallway - Carpeted - Ceiling light fitting - The property’s electrical consumer unit is located here
View Entrance Porch PhotosGround Floor Hallway
1.23m x 1.44m
- Accessed from the entrance porch and providing onward access to the first floor landing via a half-turn staircase - Carpeted - Ceiling light fitting - Ample space for outdoor clothing and footwear
View Ground Floor Hallway PhotosFirst Floor Landing
- (1.89m x 0.88m) + (4.29m x 0.90m) - A half-turn staircase with a large uPVC window offering fantastic views over the surrounding hillsides rises from the entrance hallway to the first floor landing which provides access to the property’s three bedrooms and family bathroom - Wooden flooring - Ceiling light fitting - Radiator
View First Floor Landing PhotosBathroom
2.22m x 3.00m
- Located on the first floor, positioned towards the rear of the property and accessed from the landing - Large family bathroom being dual aspect with frosted uPVC windows to the Northern and Eastern sides - Wooden flooring - Panel bath - Corner shower cubicle with mains-fed shower and fully tiled enclosure - WC - Hand-wash basin with tiled splashback - Ceiling light fitting - Radiator
View Bathroom PhotosBedroom 1
4.25m x 3.24m
- Located on the first floor, positioned to the front of the property and accessed directly from the landing - Well-proportioned double room - Large uPVC window to the Southern aspect with wooden Victorian shutters - Wooden flooring - Central ceiling light fitting - Radiator - Traditional wooden integrated storage cupboards
View Bedroom 1 PhotosBedroom 2
3.35m x 3.17m
- Located on the first floor, positioned to the front of the property and accessed directly from the landing - Well-proportioned double room - Large uPVC window to the Southern aspect with Victorian wooden shutters - Wooden flooring - Central ceiling light fitting - Radiator
View Bedroom 2 PhotosBedroom 3
3.41m x 2.03m
- Located on the first floor, positioned to the rear of the property and accessed directly from the landing - Small double room - uPVC window to the Northern aspect with fantastic views over the surrounding hillside - Wooden flooring - Ceiling light fitting - Radiator
View Bedroom 3 PhotosLiving Area
3.99m x 6.16m
- A half-turn staircase rises from the first floor landing to the second floor living area - The living area is open-plan with the kitchen - 2 roof light windows, plus 3 additional uPVC windows flood the space with natural light - Wooden flooring - Exposed wooden ceiling beams - Ceiling light fittings - Radiator
View Living Area PhotosKitchen
3.71m x 6.15m
- Located on the second floor of the property, and being open-plan with the living area - There is one step up from the living area to the kitchen - 2 roof light windows which flood the kitchen and living area with natural light - Wooden flooring - Exposed wooden ceiling beams - Fitted kitchen with range of under counter storage units and laminate work surfaces - 1.5 composite sink - Tiled splashbacks - Integrated electric oven and hob with extraction hood - Space for free-standing appliances - Ceiling light fitting - Ample space for dining table - The kitchen is home to the property’s oil Combi boiler
View Kitchen PhotosFloorplans
Outside Spaces
Garden
- To the side of the property is a strip of land which could be utilised as a seating area
Rear Garden
- To the rear of the property there is a small gravel garden with small stone outbuilding - There is sufficient space for parking one small vehicle on this gravelled area - The property’s oil tank for the central heating is located here
View PhotosLocation
St Johns Chapel is a village in Weardale, County Durham, and is located in the North Pennines National Landscape. The village benefits from a small supermarket, cafe, pubs, a village hall and primary school. The area is hugely popular with walkers, cyclists and outdoor enthusiasts, as well as those just looking to get away from busy city life.
Properties you may like
By Weardale Property Agency






