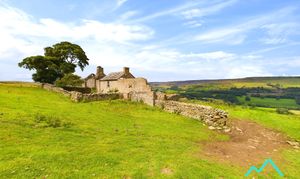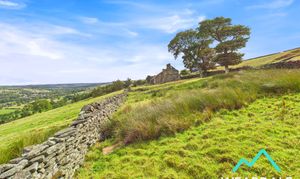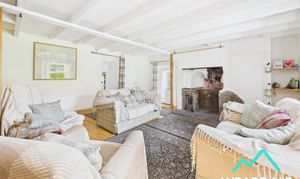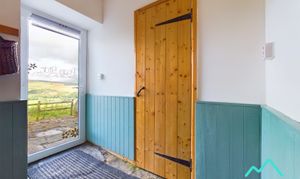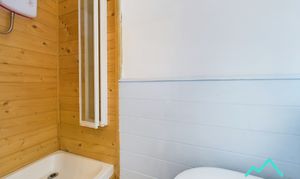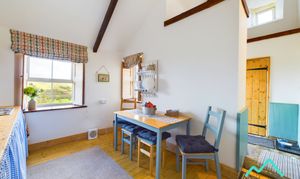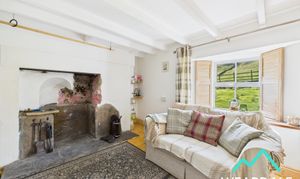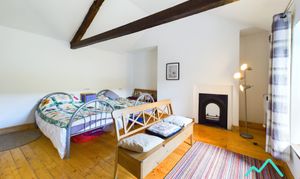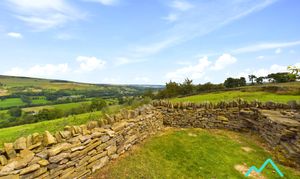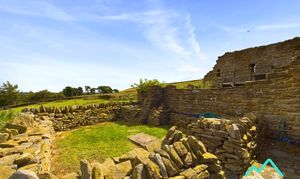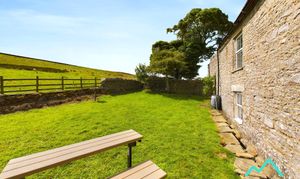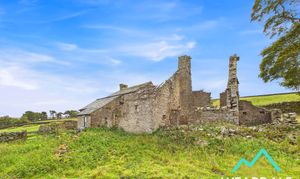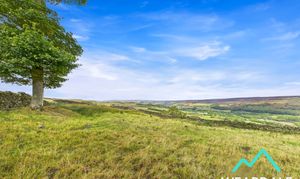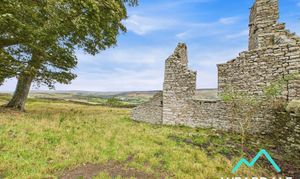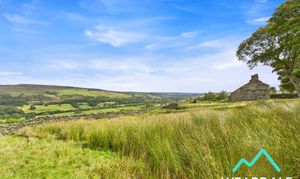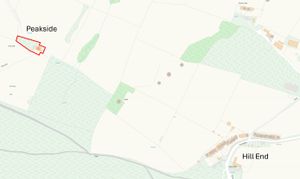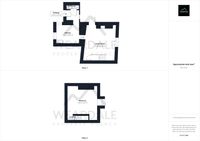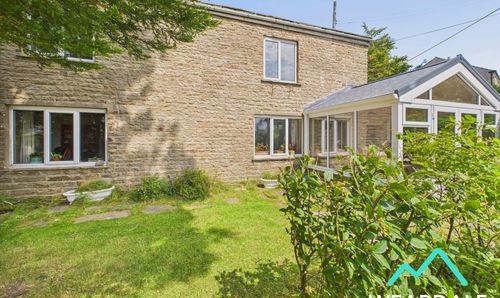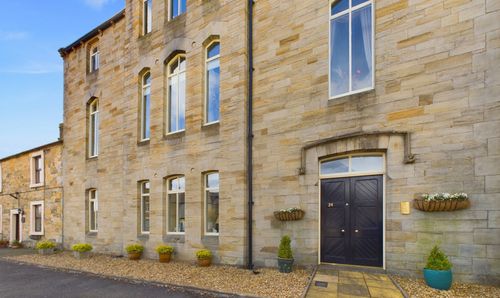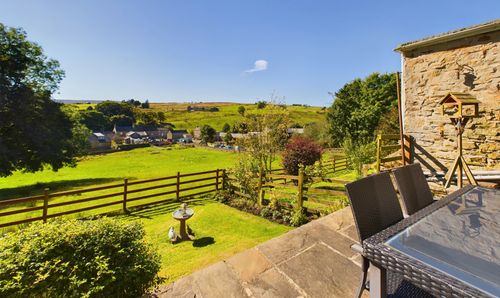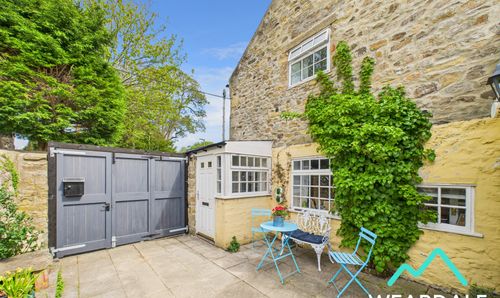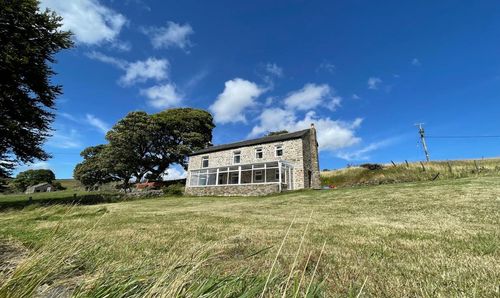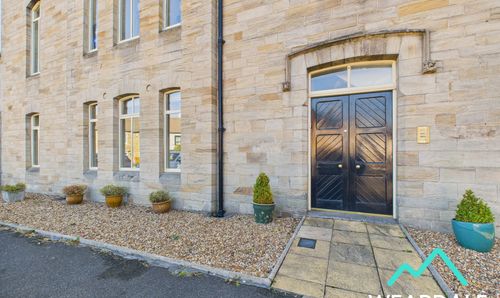Book a Viewing
To book a viewing for this property, please call Weardale Property Agency, on 01388434445.
To book a viewing for this property, please call Weardale Property Agency, on 01388434445.
1 Bedroom Cottage, Near Hill End, Frosterley, Weardale, DL13
Near Hill End, Frosterley, Weardale, DL13

Weardale Property Agency
63 Front Street, Stanhope
Description
Positioned in an elevated position to the West of Hill End and above Frosterley, this 1 bedroom property has a history stretching back over 400 years. The building has served many purposes, including being a deer hunting lodge for the Bishop of Durham. The property sits in an idyllic location, with beautiful views, the remote position does however bring some limitations which all interested parties should familiarise themselves with by reading the notes below before making any enquiries. For someone willing to put the work in, this property could provide a fantastic opportunity to create a truly off-grid residence, with wind and solar both potentially viable options to generate electricity and heating.
In brief the accommodation comprises of an entrance hallway with stone floor, shower room with WC and electric shower (powered by generator only), a basic but well presented kitchen area with wooden work surfaces and stainless steel sink, a cozy living room and a large double bedroom to the first floor. The property boasts stunning countryside views from all windows.
Externally the property benefits from a south facing rear garden, external storage area, courtyard area on the site of the former barn, enclosed walled front garden area and patio seating area. In addition to the garden there is a field measuring approximately 0.28 acres to the Western side of the property. The field is rough grazing land, is enclosed by dry stone walling and enjoys fantastic panoramic views.
Additionally, there is a derelict building included within the sale which is positioned to the Western side of the field and is immediately next to the main house.
The views and tranquility this property provides both inside and out, present a unique opportunity for a buyer perhaps looking for a quiet place to relax for short stays and to enjoy the Weardale landscape in all its glory. It would be very challenging to use this property as a permanent residence due to its remote location.
Agents Notes:
The property would NOT be suitable for mortgage borrowing
Accessible via public footpaths only (across fields)
Water supply is via a spring which is situated within a neighbours field and piped directly to the property with no tank and no filtration system. The water is NOT currently suitable for drinking however it is believed that it could be made suitable through the installation of an appropriate filtration system
NO mains electricity supply, the current owners do have a generator for periodic use to power the electric shower, lights and sockets. This could possibly be enhanced via the installation of wind and solar based technology
A brand new solid fuel Rayburn is included within the sale, however this would require installation by the new owners
NO fuel supply to the property of any type
Sewerage - Small septic tank, which would likely require replacement to meet current regulations. There is permission in place for a compliant septic tank to be installed just outside of the boundary to the Southern edge of the property
Viewing STRICTLY by appointment only, all applicants must ensure they do not stray from public footpaths on to neighbours land and should ensure all gates passed through are closed
ALL boundary walls are the responsibility of the property owner
Disclaimer:
These particulars are intended to give a fair description of the property but do not constitute part of an offer or contract. All descriptions, dimensions, references to condition and necessary permissions for use and occupation, and other details are given in good faith and are believed to be correct, but any intending purchasers should not rely on them as statements or representations of fact and must satisfy themselves by inspection or otherwise as to their accuracy. No person in the employment of the seller or agent has any authority to make or give any representation or warranty in relation to this property.
EPC Rating: F
Key Features
- Huge potential for improvement to create a fully off-grid residence
- 1 bedroom property plus adjoining derelict building and 0.28 acre field, situated in beautiful surroundings and with stunning countryside views
- Over 400 years of history, including being a former deer hunting lodge for the Bishop of Durham
- Sale includes an adjoining derelict building with a footprint of similar size to the main property
- Viewing STRICTLY by appointment only, bookings are being taken now
- Please read all property notes in full before making any enquiries
- NOT suitable for mortgage borrowing
- NOT accessible by vehicle and is a 10 minute walk via public footpaths over uneven, and in places, often wet terrain during the winter months
- NO Utilities other than a spring fed water supply which is not currently suitable for drinking
Property Details
- Property type: Cottage
- Price Per Sq Foot: £201
- Approx Sq Feet: 646 sqft
- Property Age Bracket: Pre-Georgian (pre 1710)
- Council Tax Band: A
Rooms
Kitchen
3.42m x 2.65m
- Positioned at the front of the property, accessible via the hallway and providing access to the living room beyond - A brand new solid fuel rayburn is included within the sale which is provided uninstalled - Dual aspect with 2 uPVC windows facing North and East and providing fantastic views - No internal doors to either hallway or living room - Wooden floors - Wooden work surface and stainless steel sink (water via spring and NOT suitable for drinking) - Under counter storage shelving - Power sockets (linked to generator only)
Living Room
4.56m x 5.18m
- Positioned at the rear of the property and providing internal access to the kitchen - Access between the kitchen and living room is via 2 stone steps - External access to the side of the property via a hardwood door with glass pane - Stone fireplace where part of an old bread oven can still be seen. No grate currently in place. - Large uPVC window facing South, overlooking the rear garden and hills beyond - Under stairs storage cupboard
Hallway
1.92m x 2.23m
- Positioned at the front of the property (North side) - Provides access to the shower & WC and the the kitchen - uPVC external door with full height clear pane - Stone floor - Half wood panelled walls
Bathroom
1.93m x 0.65m
- Accessed via the hallway - Shower cubicle with electric shower (powered by generator only) - WC
Bedroom
4.63m x 4.37m
- A staircase rises to the first floor bedroom - Large double room - Large uPVC window facing south with great views over the rear garden and hills beyond - Wooden floor - Ample space for free standing furniture - Exposed beams
Floorplans
Outside Spaces
Garden
- Good sized garden to rear of the property mainly laid to lawn, facing South and West, overlooking fields and providing the perfect place to relax and unwind - External courtyard where the adjoining barn formally stood, part of walls remain with raised wooden observation platform - To the front of the property is a small, walled garden area and patio area, both facing North and East, and providing stunning countryside views - In addition to the garden there is a field measuring approximately 0.28 acres to the Western side of the property, the field is rough grazing land and is enclosed by dry stone walling - The field enjoys fantastic panoramic views - The derelict building included within the sale is positioned to the Western side of the field and is immediately next to the main house
Location
Accessible only via public footpaths over uneven ground. 10 minute walk from the nearest road, being Hill End, above Frosterley
Properties you may like
By Weardale Property Agency
