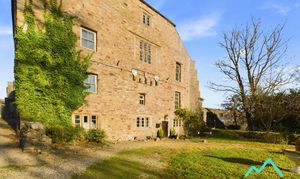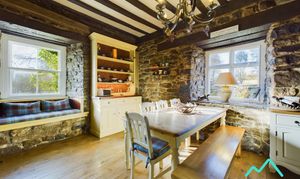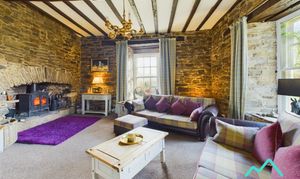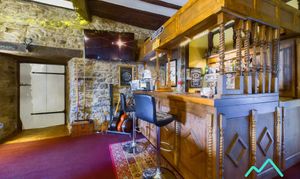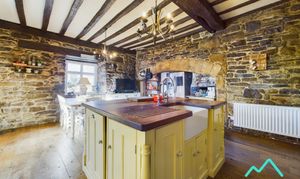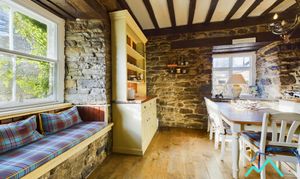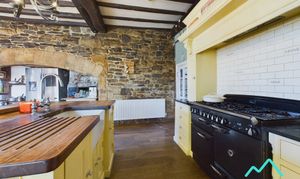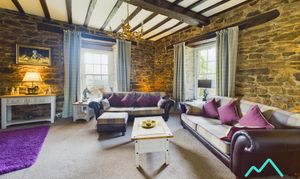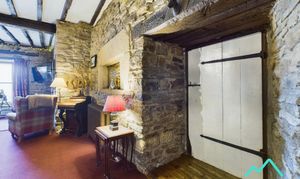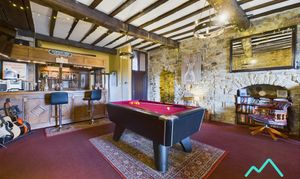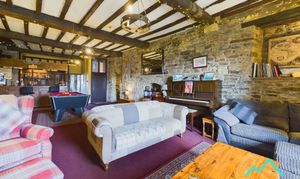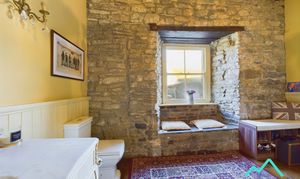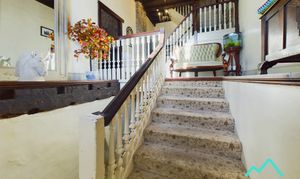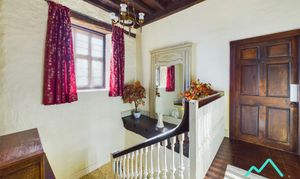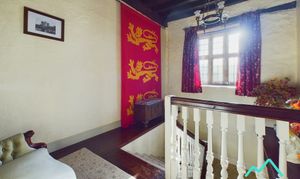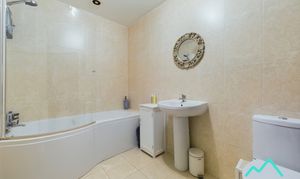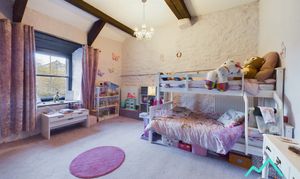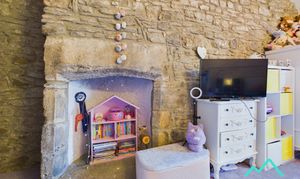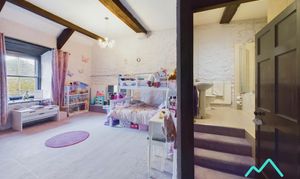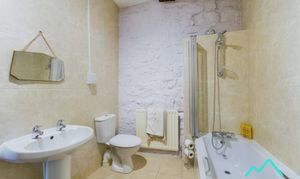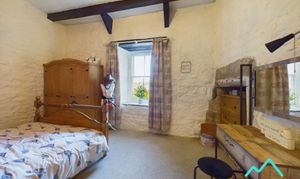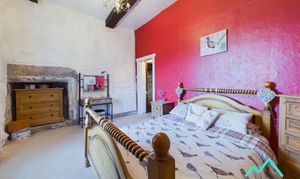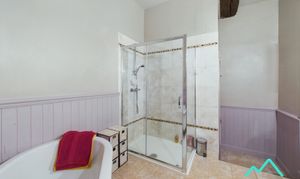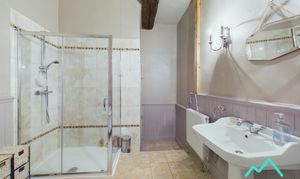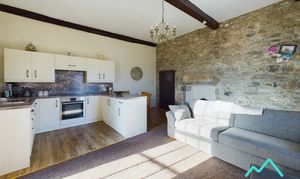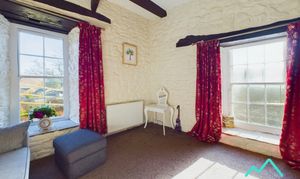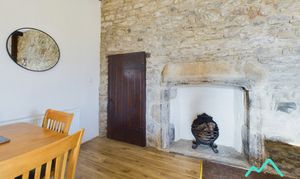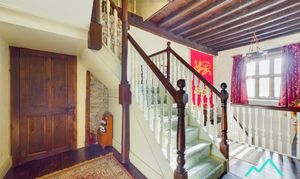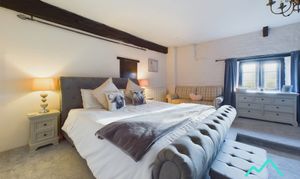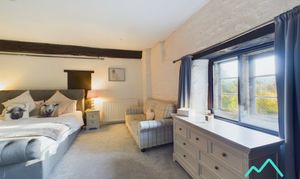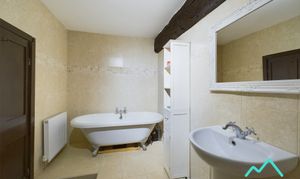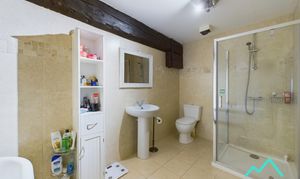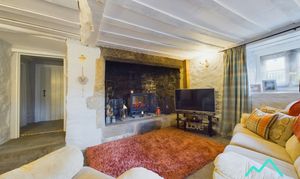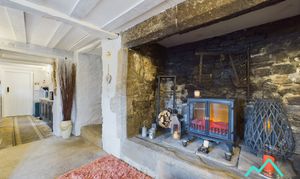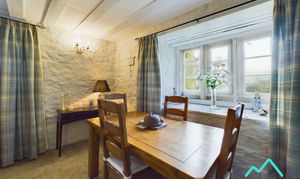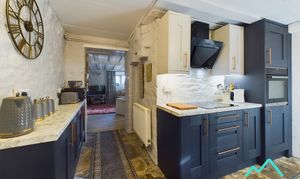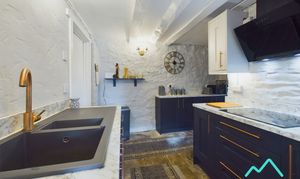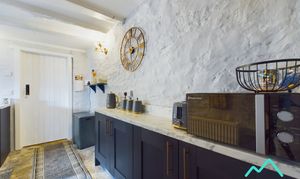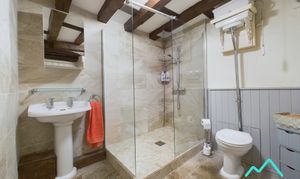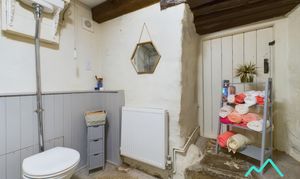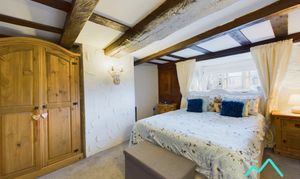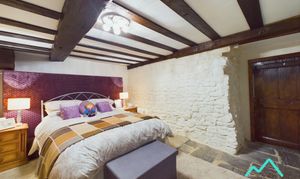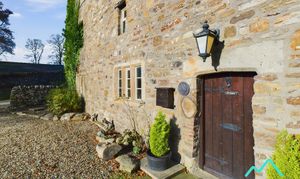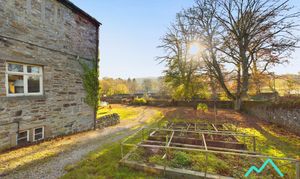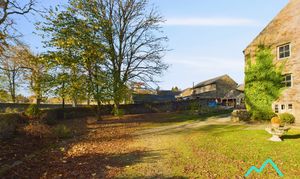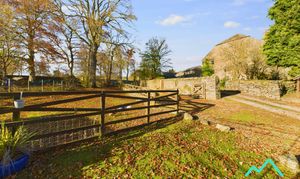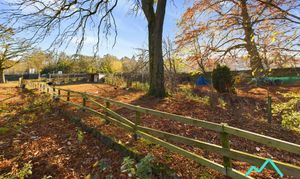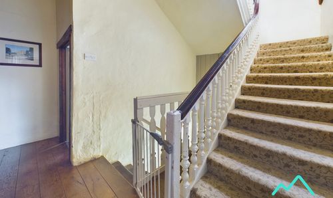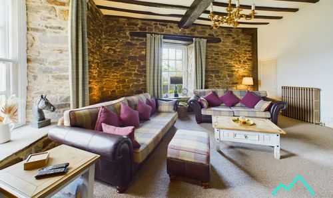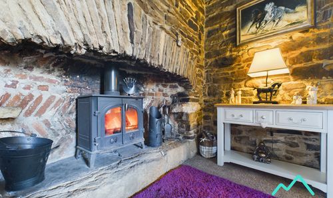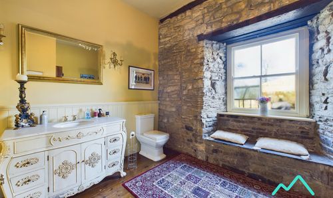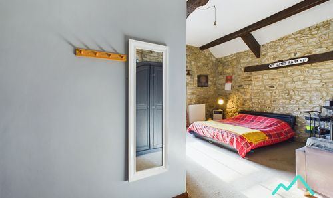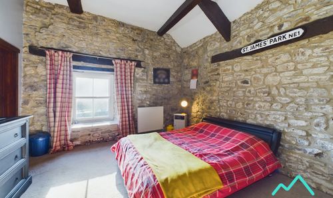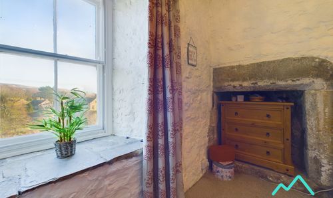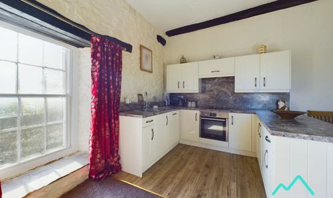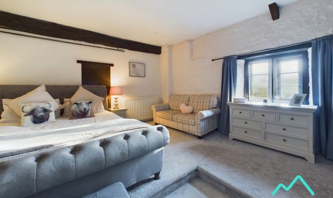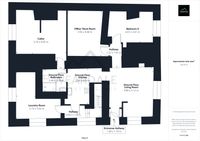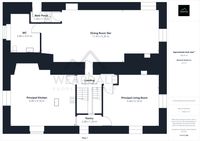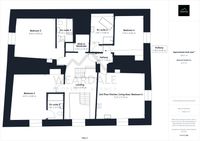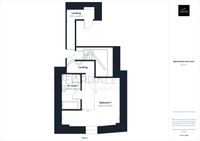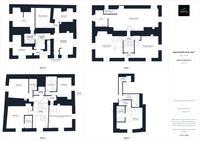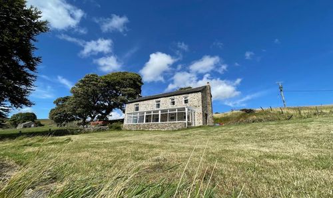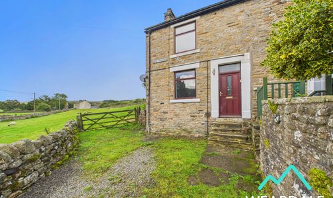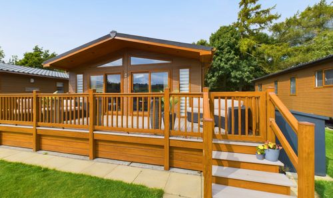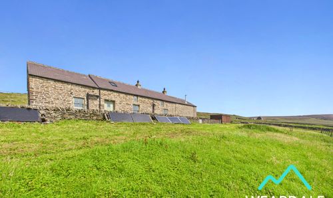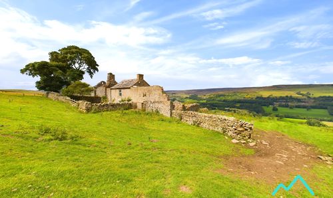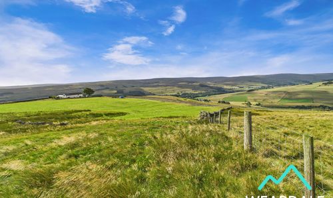Book a Viewing
To book a viewing for this property, please call Weardale Property Agency, on 01388434445.
To book a viewing for this property, please call Weardale Property Agency, on 01388434445.
6 Bedroom Manor House, Stanhope, Bishop Auckland, DL13
Stanhope, Bishop Auckland, DL13

Weardale Property Agency
63 Front Street, Stanhope
Description
Nestled on the edge of the breathtaking landscapes of the North Pennines lies a truly remarkable property - a 6-bedroom Grade II* listed medieval manor house of unparallelled character. Renowned for its Tudor fireplaces, original ancient wooden doors, and colossal oak beams, this exceptional residence boasts a rich history woven into its exposed stone walls and flagstone flooring. With 5 bathrooms, 3 kitchens, 3 reception rooms, including a bar, this expansive manor house offers the perfect blend of historical charm and modern convenience. Situated within the charming Weardale village of Stanhope, this property truly offers a unique living experience.
The internal accommodation is distributed over 4 floors, with the ground floor being ideal for a separate self contained residence if desired, benefiting from its own recently fitted kitchen, bathroom, living/dining room, bedroom and office/store room. The living room on this level of the property boasts a truly remarkable huge tudor fireplace, a real focal point as you enter the room. A staircase rises to the first floor where the principal kitchen, principal living room, dining room/bar and WC are found. All rooms on this level are huge open spaces, with the dining room/bar having been previously used as the main bar area in one of the building’s former periods as a hotel. The room is bursting with period features and offers a truly magical entertaining space. The principal kitchen and living rooms continue to impress, both being large dual aspect living spaces, benefiting from great countryside views and featuring large arched stone fireplaces. Independent access to this floor is also available to the rear of the property via an enclosed porch and staircase.
Moving up to the second floor via a 16th century wooden half-turn staircase you will find 3 large double rooms, each benefiting from an en-suite bathroom and all with their individual period features. There is a further large room on this floor which is currently configured as a living room/kitchen, however it has previously been used as a bedroom and could be reinstated as such. A further staircase rises to the third floor where the master bedroom is found, a large double room with fantastic views to the South over the surrounding hillside, like all the rooms on the floor below, the master bedroom also benefits from a generously proportioned en-suite bathroom.
Stepping outside, with over half an acre of grounds at your disposal, the property features seating areas on the Eastern, and Western sides, ensuring both sun-drenched and shaded spots are available throughout the day. A large gravelled driveway welcomes you to the property's South side, providing ample off-road parking for multiple vehicles. Beyond the driveway lies a fenced 0.25-acre paddock, currently split into two sections and dotted with trees under the protection of Tree Preservation Orders. Enjoy the morning sun from the decked area on the Eastern side, whilst to the West, a further raised decked area provides the perfect vantage point to soak up the afternoon and evening sun. With its impressive interiors and sprawling outdoor spaces, this manor house presents an unparalleled opportunity to own a piece of history in a picturesque setting.
Estate Agents Notes
This stunning property forms part of Stanhope Old Hall and this listing does not encompass the entire hall.
Disclaimer:
These particulars are intended to give a fair description of the property but do not constitute part of an offer or contract. All descriptions, dimensions, references to condition and necessary permissions for use and occupation, and other details are given in good faith and are believed to be correct, but any intending purchasers should not rely on them as statements or representations of fact and must satisfy themselves by inspection or otherwise as to their accuracy. No person in the employment of the seller or agent has any authority to make or give any representation or warranty in relation to this property. We are obliged to conduct an Anti-Money Laundering (AML) check on all buyers, this is a legal requirement, it’s an online process and doesn’t affect your credit score. We charge a fee for the AML check, which our Onboarding and Compliance Team will collect once a buyer has had an offer accepted on a property.
Key Features
- Unique Grade II* listed medieval manor house
- Bursting with period features
- 6 bedrooms, 5 bathrooms, 3 kitchens, 3 reception rooms
- Large grounds totalling more than half an acre
- Large driveway providing off-road parking for multiple vehicles
- Bar, cellar, office/store room, pantry
- Option to use the ground floor as a self contained residence
- Situated on the edge of the North Pennines, a recognised National Landscape
- Close to amenities, due to being situated within the Weardale village of Stanhope
- There are a further 2 residential properties adjoining the house to the rear which are NOT included in the sale. However this does not detract from this truly exceptional property.
Property Details
- Property type: Manor House
- Price Per Sq Foot: £132
- Approx Sq Feet: 4,856 sqft
- Plot Sq Feet: 27,986 sqft
- Property Age Bracket: Pre-Georgian (pre 1710)
- Council Tax Band: D
Rooms
Principal Kitchen
6.45m x 5.10m
- Positioned on the first floor to the South-West corner of the property and accessed from the first floor landing - Large kitchen dining room full of traditional period features including a large arched stone fireplace with an old bread oven which is currently used to house a free-standing fridge freezer - Wooden windows, both with internal secondary glazing - The window to the Southern aspect benefits from a window seat whilst the window to the Western aspect features a deep stone sill - Exposed stone walls - Exposed wooden ceiling beams - Wooden floor - Central island with Belfast sink, solid wooden work surface with integrated drainer and built in undercounter storage cupboards - Gas range cooker with tiled splashback - Integrated extraction hood - Counter storage units with granite worksurface surround either side of the cooker - Two central ceiling light fittings - Radiator - Ample space for free-standing dining and storage furniture
View Principal Kitchen PhotosFirst Floor Landing
4.02m x 1.04m
- Positioned on the first floor of the property, between the principal kitchen and principal living room and being accessed from both rooms - Providing access to the dining room/bar - A carpeted wooden staircase rises to the second floor - Stone walls painted white - Wooden floor
View First Floor Landing PhotosPrincipal Living Room
5.44m x 5.16m
- Positioned on the first floor to the South and Eastern aspect of the property and accessed via the first floor landing - Spacious room, full of traditional period features including a Tudor fireplace which houses a log burner - Dual aspect wooden windows, both with internal secondary glazing and deep stone sills - Exposed stone walls - Exposed wooden ceiling beams - Carpeted - Central ceiling light fitting - Radiator
View Principal Living Room PhotosDining Room/Bar
11.47m x 5.35m
- Vast and grand reception area positioned on the first floor to the North and Eastern aspect of the property and providing access to the first floor WC - Full of period features - Wooden sash window with internal secondary glazing - Great views to the South looking over the surrounding hillside - Exposed stone walls - Exposed wooden ceiling beams - Carpeted - Two feature stone fireplaces one of which is home to an electric fire - Built-in wooden bar area with serving area - Original wooden doors internally - Composite door to the rear porch and staircase providing external access to the rear of the property - Three central ceiling light fittings - Radiator
View Dining Room/Bar PhotosFirst Floor WC
2.86m x 3.91m
- Positioned on the first floor of the property to the North-West corner and being accessed from the dining room/bar - West facing wooden sash window with internal secondary glazing - Window seat - One exposed stonewall - Half decorative panelled walls - Exposed wooden ceiling beams - Wooden floor - Grand hand wash basin and vanity unit with under sink storage - WC - Central ceiling light fitting
View First Floor WC PhotosRear Porch
1.34m x 1.15m
- Rear access to the property is gained via the original wooden external door leading into a rear porch - Wooden framed window above the external door benefiting from secondary glazing - Stone Floor - A stone staircase rises to an internal door providing internal access to the dining room/bar - Ceiling light fitting
Second Floor Landing
- (3.53m x 7.49m) + (2.01m x 1.18m) - A period feature half-turn wooden staircase rises to the second floor landing - The second floor landing provides access to 3 bedrooms and their respective En-suites, a walk in wardrobe, and a further kitchen/living area/bedroom - Large open space with South facing window benefiting from secondary glazing - Exposed wooden ceiling beams - Wooden floor - Two ceiling light fittings - A second staircase rises to the third floor
View Second Floor Landing PhotosBedroom 2
4.01m x 5.40m
- Positioned on the second floor to the South-West corner of the property and accessed directly from the second floor landing - Large double room with En-suite - Wooden window benefiting from secondary glazing to the Southern aspect - Deep stone sill - Traditional stone feature fireplace which is now blocked - Exposed stone walls on three sides - Exposed wooden ceiling beams - Carpeted - Central ceiling light fitting - Two radiators
View Bedroom 2 PhotosBedroom 2 En-Suite
1.81m x 3.15m
- En-suite accessed directly from bedroom 2 - Panel bath with overhead mains-fed shower and glass screen - One exposed stone wall with three walls fully tiled - Tiled floor - Hand wash basin - Extractor fan - WC - Central ceiling light fitting - Radiator
View Bedroom 2 En-Suite PhotosBedroom 3
4.63m x 4.58m
- Positioned on the second floor to the West of the property and accessed directly from the second floor landing - Large double room with En-suite - West facing wooden window with internal secondary glazing - Traditional stone feature fireplace which is now blocked - Exposed stone walls on three sides - Exposed wooden ceiling beams - Carpeted - Two radiators
View Bedroom 3 PhotosBedroom 3 En-suite
2.10m x 1.98m
- En-suite accessed directly from bedroom 3, rising up two steps to a well-proportioned bathroom - Panel bath with overhead mains-fed shower and folding screen - One exposed stone wall with three walls fully tiled - Exposed wooden ceiling beam - Tiled floor - Hand wash basin - Extractor fan - WC - Central ceiling light fitting - Radiator
View Bedroom 3 En-suite PhotosWalk-In Wardrobe
1.72m x 2.16m
- Positioned on the second floor of the property, between bedroom 3 and bedroom 4
Bedroom 4
3.43m x 4.66m
- Positioned on the second floor and accessed from the landing, bedroom 4 is situated to the Eastern aspect of the property - Well-proportioned double room with En-suite - East facing sash wooden window with secondary glazing and deep stone sill - Stone feature fireplace which is now blocked - Exposed stone walls - Exposed wooden ceiling beams - Carpeted - Central ceiling light fitting - Radiator
View Bedroom 4 PhotosBedroom 4 En-suite
2.61m x 3.06m
- En-suite accessed directly from bedroom 4, up two steps to a large bathroom benefiting from free-standing roll top bath - Large walk-in shower cubicle which is fully tiled, with a mains-fed shower - Half wood panel walls - Tiled floor - Hand wash basin - WC - Extractor fan - Central ceiling light fitting - Additional wall mounted light fittings - Radiator
View Bedroom 4 En-suite PhotosSecond Floor Kitchen/Living Area/Bedroom 6
5.27m x 5.10m
- Positioned on the second floor to the South-East corner of the property and accessed via the second floor landing - Although currently configured as a kitchen and living area, the room has previously been used as a bedroom and could be reinstated as such. - Large dual aspect room with wooden windows benefiting from secondary glazing to the South and East - Deep stone windowsills - Stone feature fireplace which is now blocked - Three exposed stone walls - Exposed wooden ceiling beams - Traditional wooden internal door - The living area is carpeted whilst the kitchen and dining area feature laminate flooring - The kitchen area benefits from an integrated electric oven and hob - Integrated under counter dishwasher and fridge freezer - Stainless steel sink with drainer - Range of over/under counter storage units - Central ceiling light fitting - Three radiators
View Second Floor Kitchen/Living Area/Bedroom 6 PhotosThird Floor Landing
1.01m x 6.47m
- Positioned on the third floor and accessed via a staircase from the second floor, the landing provides access to bedroom 1
Bedroom 1
6.09m x 5.03m
- Located on the third floor and accessed directly from the landing - Large double room with En-suite being positioned to the Southern aspect of the property - The wooden window benefits from secondary glazing and provides fantastic views - Exposed stonewall to Southern aspect - Exposed wooden ceiling beams - Carpeted - Neutrally decorated - Central ceiling light fitting - Two radiators
View Bedroom 1 PhotosBedroom 1 En-suite
2.00m x 3.64m
- En-suite accessed directly from bedroom 1, up one step into the bathroom area which boasts a free-standing roll top bath - Walk-in shower cubicle with mains-fed shower - Fully tiled walls - Exposed wooden ceiling beam - Tiled flooring - Hand wash basin - WC - Extractor fan - Central ceiling light fitting - Radiator
View Bedroom 1 En-suite PhotosGround Floor Entrance Porch
1.49m x 1.10m
- Positioned on the ground floor to the South of the property, the entrance porch provides external access to the front of the property via a traditional wooden external door, and internal access to the ground floor living room
Ground Floor Living Room
4.89m x 5.12m
- Positioned on the ground floor to the South and Eastern aspect of the property and accessed via the entrance hallway - Original Tudor stone feature fireplace, housing log burner style electric fire - Wooden windows benefiting from secondary glazing to the South and Eastern aspects of the property - Deep stone windowsills - Stone walls painted white - Exposed wooden ceiling beams painted white - Carpeted - Wall mounted light fittings - Radiator
View Ground Floor Living Room PhotosGround Floor Hallway
0.92m x 1.18m
- Positioned on the ground floor to the South of the property and accessed via a staircase from the first floor - The ground floor hallway provides access to the ground floor kitchen and laundry room
Laundry Room
2.10m x 5.12m
- Positioned on the ground floor to the South-West corner of the property and accessed directly from the hallway - The laundry room benefits from plumbing for multiple washing machines - The property’s electrical consumer units are located in this room
Ground Floor Kitchen
2.28m x 3.59m
- Positioned on the ground floor, between the ground floor living room and ground floor bathroom and accessed from the hallway - Exposed stone walls painted white - Exposed wooden ceiling beams painted white - Stone floor - Integrated electric oven with hob and extractor hood - Composite 1.5 sink - Range of over/under counter storage units - Space for free-standing fridge freezer - Wall mounted light fittings - Radiator
View Ground Floor Kitchen PhotosGround Floor Bathroom
2.44m x 2.26m
- Positioned next to the ground floor kitchen from which access is gained - Step up to walk-in shower, which is mains-fed with rainfall shower head - Fully tiled shower enclosure - Stone walls painted white - Exposed wooden ceiling beams - Stone floor - Hand wash basin with tiled splashback - WC - Central ceiling light fitting - Radiator
View Ground Floor Bathroom PhotosCellar
5.19m x 4.45m
- Positioned on the ground floor to the South-West corner of the property and accessed from the ground floor bathroom - The cellar is home to the property’s gas system boiler and hot water cylinder
Bedroom 5
4.67m x 3.61m
- Positioned on the ground floor to the South-East corner of the property - Well-proportioned double room - East facing wooden window with internal secondary glazing - Stone walls painted white - Exposed wooden ceiling beams - Carpeted - Wall mounted light fittings - Ample space for free-standing storage furniture - Radiator
View Bedroom 5 PhotosOffice/Store Room
3.50m x 4.68m
- Positioned on the ground floor to the South of the property, and accessed via an original wooden door - Spacious room which is currently configured as a double bedroom although not listed as such - Stone walls painted white - Exposed wooden ceiling beams - Stone floor - Central ceiling light fitting - Radiator
View Office/Store Room PhotosOutside Spaces
Garden
- The property benefits from large outside spaces totalling more than half an acre. With seating areas available on Eastern, Southern and Western sides, there’s sun and shaded areas available throughout the day - To the South and front of the property is a large, gravelled driveway - Beyond the driveway is a fenced 0.25-acre paddock which is currently split into two sections. There are several trees in this area which are subject to Tree Preservation Orders - To the Western aspect is a decked area which is a great location for the afternoon and evening sun. - A log store, greenhouse, and planted beds are also located to the Western aspect - Stone shed - To the Eastern aspect of the property there is a large raised decked area, the perfect spot for catching the morning sun
View PhotosParking Spaces
Driveway
Capacity: 10
To the South and front of the property is a large, gravelled driveway providing ample parking for multiple vehicles
Location
Stanhope is a village in Weardale, County Durham, and is located on the edge of the North Pennines National Landscape. The village benefits from a good provision of amenities including a small supermarket, cafe, pubs, restaurants, a number of independent businesses, a village hall and primary school. The area is hugely popular with walkers, cyclists and outdoor enthusiasts, as well as those just looking to get away from busy city life.
Properties you may like
By Weardale Property Agency
