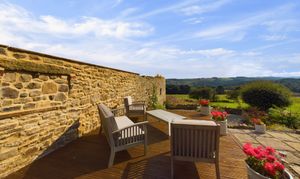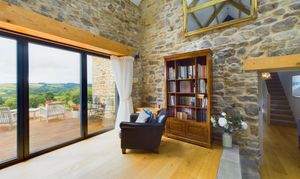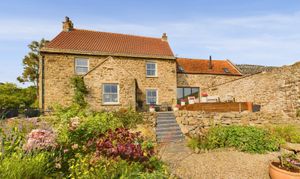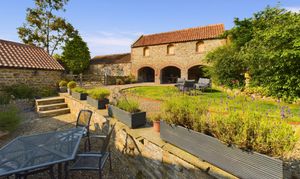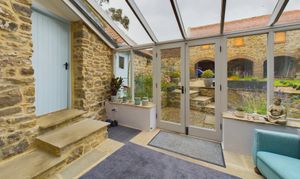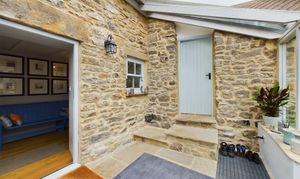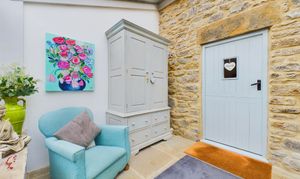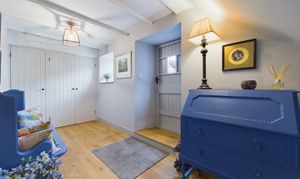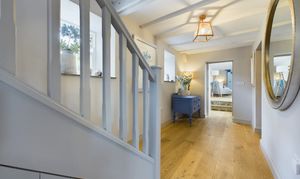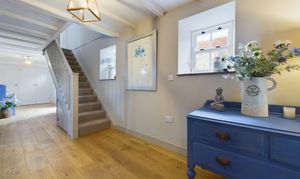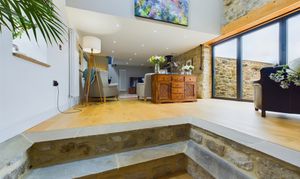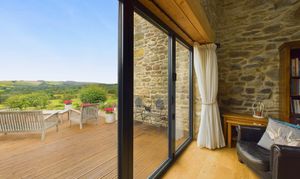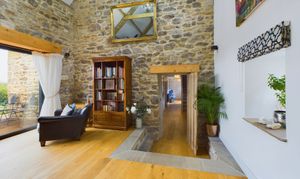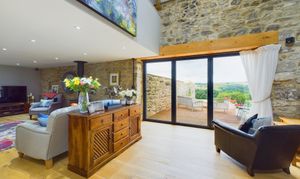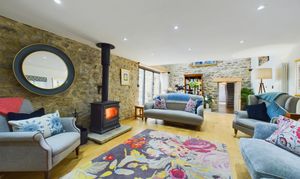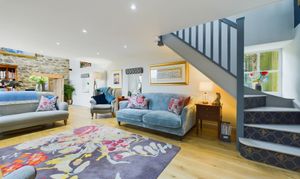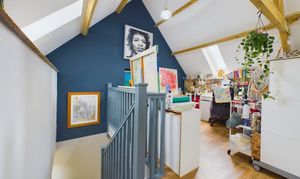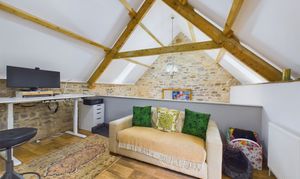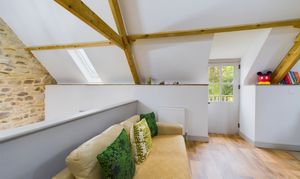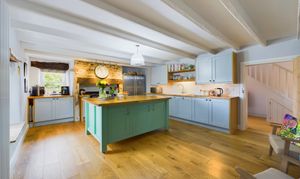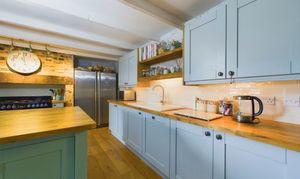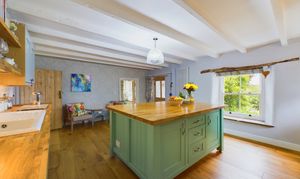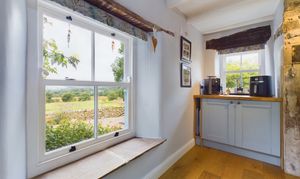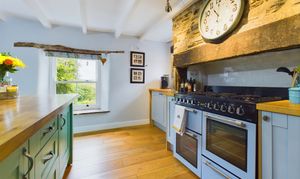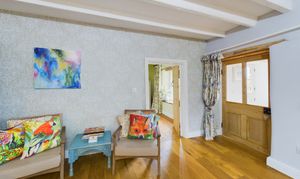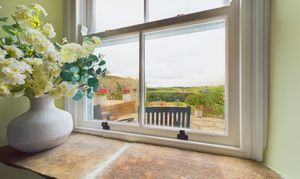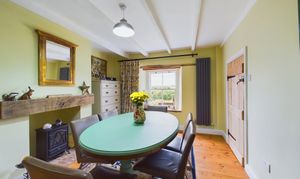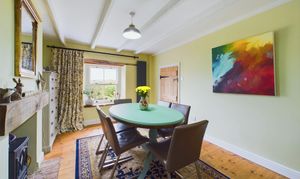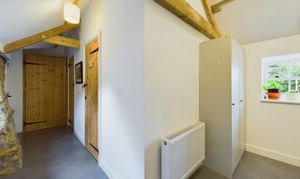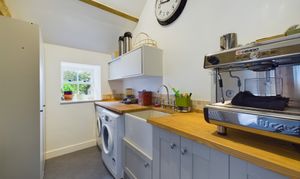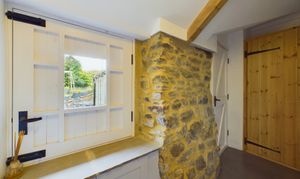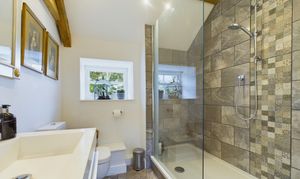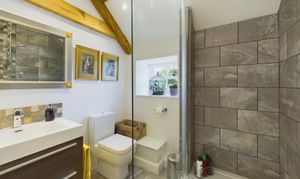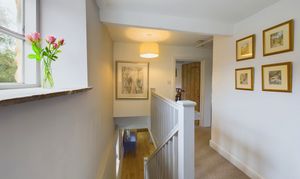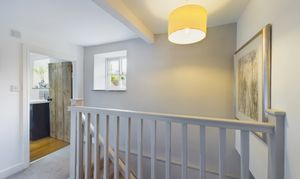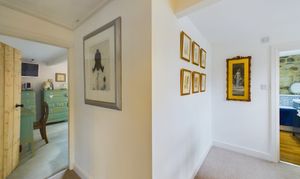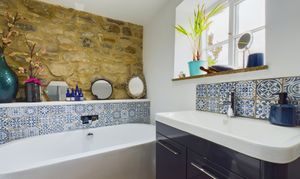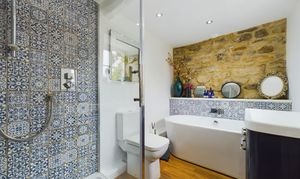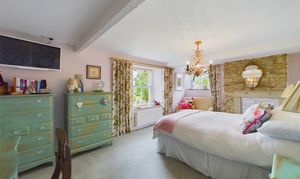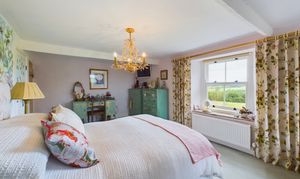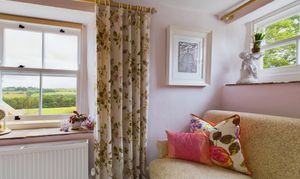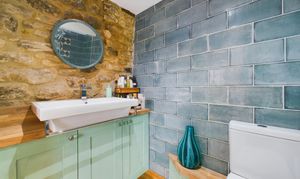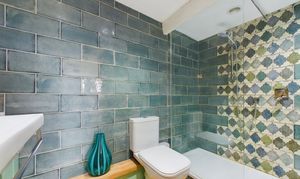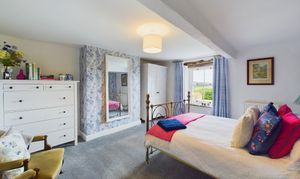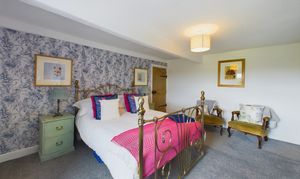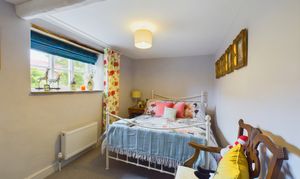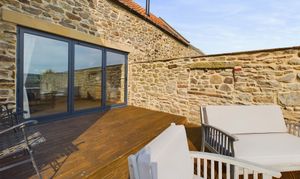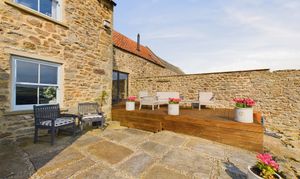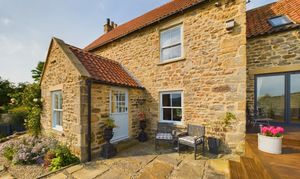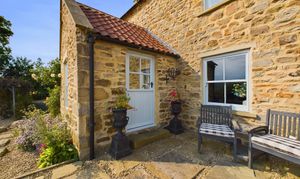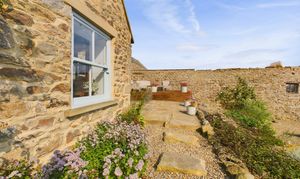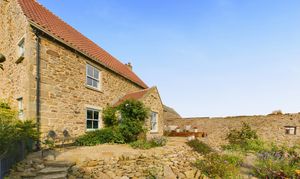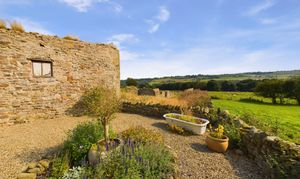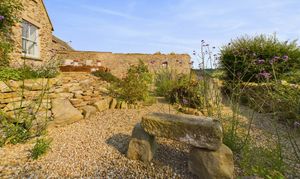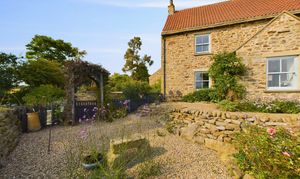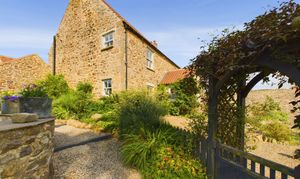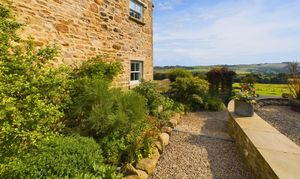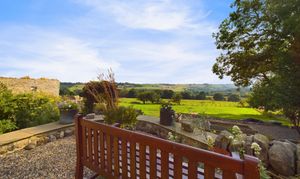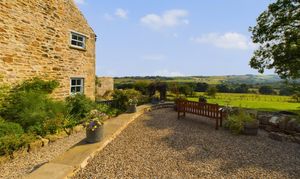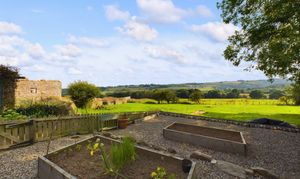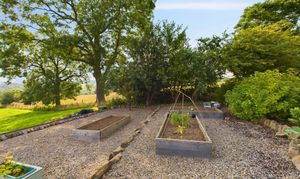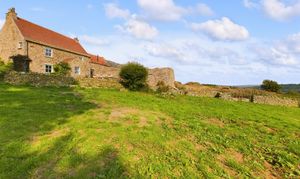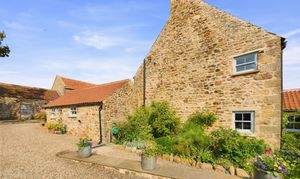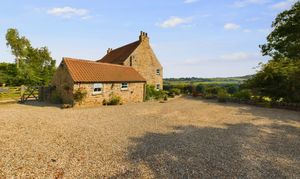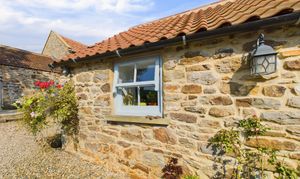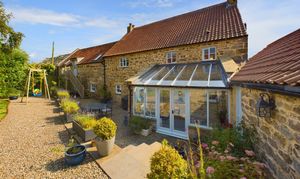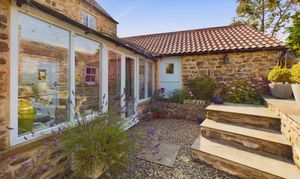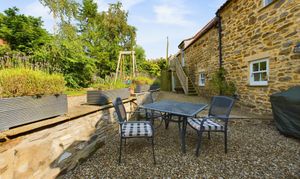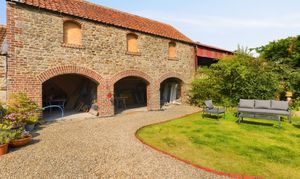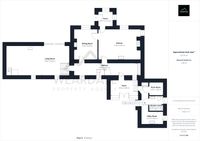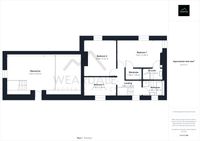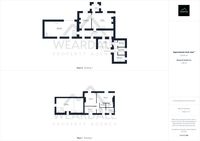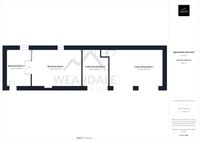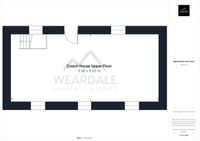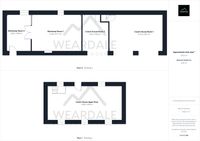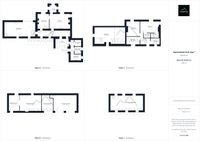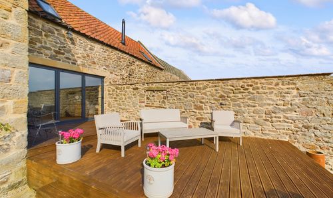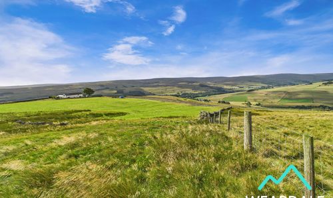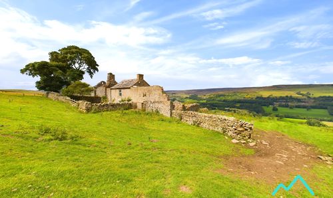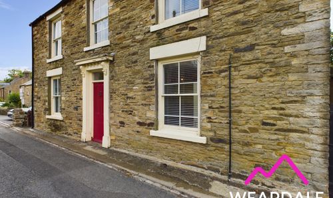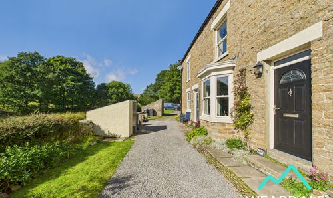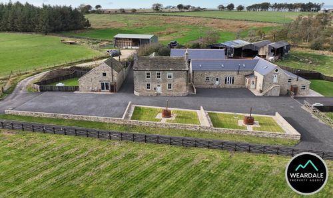3 Bedroom Detached Farm House, Howlea Lane, Hamsterley, DL13
Howlea Lane, Hamsterley, DL13
Description
RARE OPPORTUNITY: Stunning 3-bed Grade II listed farmhouse with EXTENSIVE OUTBUILDING CONVERSION POTENTIAL in the form of a 2 storey coach house and large single storey workshop/stable. Nestled in a tranquil countryside location in between Wolsingham and Hamsterley, this impressive 1700s residence is positioned in an enviable location. Boasting breathtaking south-facing countryside views, the immaculately finished main house sits on a total plot of approximately 0.76 acres, inclusive of a large driveway, outbuildings, gardens, and a generous 0.43-acre paddock. Perfectly situated in an elevated position, the property exudes charm and character with hardwood sliding sash windows, and a mezzanine floor above the spacious living room suitable for a range of uses. The property provides ample parking for several vehicles, offering convenience for both residents and visitors.
The outdoor space is equally impressive, with meticulously landscaped front and rear gardens featuring a flower garden, vegetable garden, and various outdoor seating options to enjoy the picturesque surroundings. The front garden, facing south, is divided into three distinct sections, including a beautiful flower garden with wooden steps leading to the porch, a raised deck accessible from the living room, and a vegetable garden. Additionally, the expansive paddock provides potential possibilities for future development, subject to the necessary planning consents. The property also includes a two-storey coach house and a spacious workshop, both offering potential for conversion, further enhancing the property's appeal. With a gravel parking area, external power sockets, and outside tap. This exceptional farmhouse presents a unique opportunity to embrace countryside living at its finest.
Fuel – Oil, boiler located in plant room
Water - Bore hole, located within boundary, with filtration system located in utility room
Sewage - Septic tank, located in paddock
Access - Property is accessed along a farm track from the main road
Key Features
- 1700s Grade II listed farmhouse
- EXTENSIVE OUTBUILDING CONVERSION POTENTIAL: 2 storey coach house and large single storey workshop/stable
- Stunning 3 bed detached property located in an enviable position
- Total plot approx. 0.76 ac including the main house, large driveway, outbuildings, gardens and approx. 0.43 ac paddock
- Beautiful south facing countryside views both inside and out and being from an elevated position
- Front and rear gardens, including flower garden, vegetable garden and a huge variety of outdoor seating options
- Immaculately finished throughout
- Mezzanine floor above the large living room suitable for a variety of uses and possibly conversion into a fourth bedroom
- Wooden sash windows
- Parking for several vehicles
Property Details
- Property type: Farm House
- Property style: Detached
- Approx Sq Feet: 2,260 sqft
- Plot Sq Feet: 33,336 sqft
- Property Age Bracket: Georgian (1710 - 1830)
- Council Tax Band: D
Rooms
Porch
4.06m x 2.40m
- Beautiful large entrance porch positioned to the Northern side of the property and accessed via the rear garden - Wooden windows with glass paned ceiling and wooden beams. - Stone floor - Stone windowsills - Flooded with natural light - Provides entrance through to the main house via hardwood stable door with glass pane - Perfect space to be used as boot room and cloakroom - Three steps provide access up to the utility room to the right as you enter the property
View Porch PhotosUtility Room
3.10m x 1.82m
- Converted from former outbuilding, adjoining the house and accessed via the large entrance porch on the North side of the building - Provides access to the plant room and the downstairs shower room and WC - Vinyl flooring - Wooden worksurface with Butler sink with under counter storage units and plumbing for washing machine. - Over counter sliding door storage units - Sash window facing West and overlooking the parking area - Exposed stone feature wall - Half stable door window with integrated wooden storage unit below - Large storage cupboard - Exposed timber beams - Neutrally decorated
View Utility Room PhotosPlant Room
2.01m x 1.82m
- Accessed via the utility room - Housing the property’s oil-fired combi boiler and water filtration system (bore hole supply)
Shower Room
2.00m x 2.11m
- Accessed via the utility room - Tiled floor - Sash window facing West and overlooking the parking area - Large fully tiled shower enclosure - Hand wash basin with integrated storage drawers below - WC - Exposed timber beams
View Shower Room PhotosHallway
9.01m x 1.81m
- Accessed via the large rear entrance porch and providing access to the kitchen, dining room, living room and staircase to the first floor - Large space with oak flooring and integrated storage - Cast iron style radiator - Three sash windows all facing to the North, one of which looks into the entrance porch, and all have views over the rear garden - Exposed timber beams - Neutrally decorated - Small under stairs storage cupboard
View Hallway PhotosKitchen
6.22m x 4.35m
- Positioned in the centre of the property with access provided via the hallway and dining room. Additionally the kitchen is accessed via a further entrance porch positioned to the Southern side of the property - Large open space with central timber island - Range cooker positioned in stone fireplace with hob fuelled by bottled gas and electric oven - Oak flooring - Oak work surfaces - Extensive amount of storage units all hardwood, both over and undercounter and underneath the central island - Two sliding sash windows with stone sills and original timber lintels - Dual aspect with stunning views to the South and overlooking the parking area to the West - Vertical cast and style radiator - Central light fitting with further light fitting above the range - Large porcelain sink with integrated drainer - Tiled splashback - Ample space for large freestanding fridge freezer - Neutrally decorated - Exposed timber beams - Original wooden door
View Kitchen PhotosDining Room
3.22m x 4.39m
- Positioned in the centre of the house and accessed via the hallway and kitchen - Potential to be knocked through into the kitchen if desired - Entrance from the hallway over a stone step - Oak flooring - Exposed timber beams - Fireplace with brick laid hearth and oak mantel, currently housing an electric stove style heater - Large sliding sash window overlooking the garden with stunning views to the South beyond, with stone sill and original timber lintel - Original wooden door - Modern vertical radiator
View Dining Room PhotosPorch
2.01m x 2.13m
- Positioned on the South side of the property and providing access from the front garden - Dual aspect with sliding sash windows to the West and South providing stunning countryside views - Stone windowsills - Oak flooring - Hardwood stable door with glass panes overlooking the decking area - Modern vertical radiator - Central light fitting - Feature exposed stone wall with timber door under original timber lintel providing access to the kitchen
View Porch PhotosLiving Room
9.00m x 4.20m
- Positioned to the Eastern end of the property and accessed from the hallway via 3 stone steps - Oak flooring - Large family living area - Multifuel burner - 3m Bi-fold doors opening out onto decked area and providing fantastic South facing views both internally and externally over the surrounding countryside - 3 windows to the Northern aspect overlooking the rear garden, all with stone sills - Original wooden door - Neutrally decorated with exposed stone feature walls - Spotlights - Modern chrome switches and sockets vertical cast iron style radiator - Staircase rising to mezzanine above
View Living Room PhotosMezzanine
6.03m x 4.28m
- Accessed via the main living area via a quarter turn wooden staircase - Large open space flooded with natural light from 4 roof light windows - Currently used as a home office and artist studio - Hardwood external door with glass pane leading to the rear garden via an external timber staircase - Vinyl flooring - Stone sills - Exposed timber beams - Mix of plastered white walls and exposed stone feature walls - Central ceiling light fittings
View Mezzanine PhotosLanding
2.88m x 1.90m
- Straight wooden staircase rises to the first-floor landing which provides access to the property’s 3 bedrooms and family bathroom. - Wooden Yorkshire sliding sash window with stone sill, North facing overlooking the rear garden and coach house - Large loft hatch with pull down ladder. The extremely large loft space could be converted to create a fourth bedroom plus even a fifth and sixth bedroom, by installing a staircase in the walk-in wardrobe in bedroom 1. The roof space is currently part boarded - Carpet - Neutrally decorated
View Landing PhotosBathroom
2.48m x 1.81m
- Accessed via the landing at the top of the staircase - Four-piece bathroom suite - Real wood flooring - Large hand wash basin with integrated storage unit below - Fully tiled, corner shower cubicle with really good water pressure - Large freestanding modern bathtub - Extractor fan - Exposed stone feature wall - Tiled splashback around hand wash basin and bath - Wooden Yorkshire sliding sash window with stone sill, facing North and overlooking the rear garden and coach house
View Bathroom PhotosBedroom 1
5.62m x 3.28m
- Positioned to the Southwestern corner of the property and accessed via the landing - Large double room with ensuite - Dual aspect with sliding sash windows with stone sills facing South and West and with stunning views - Walk in wardrobe with lighting - Carpet - Mainly lime plastered stone walls with exposed stone chimney breast, fireplace now closed up and tiled - Original wooden door
View Bedroom 1 PhotosEn Suite
2.57m x 1.43m
- Accessed via bedroom one - Real wood flooring - 2 fully tiled walls - One exposed stone feature wall - Large walk-in shower cubicle - Extractor fan - Spotlights - Large hand wash basin with integrated storage units below and towel rail set on wooden plinth - Vertical heated towel rail
View En Suite PhotosBedroom 2
3.98m x 4.22m
- South facing and accessed via the landing - Large double room - Sliding sash window with stone sill, original timber lintel and stunning views - Carpet - Beautifully decorated with two white walls and two feature wallpaper walls - Ample space with freestanding furniture. - Original wooden door
View Bedroom 2 PhotosBedroom 3
3.90m x 2.36m
- Positioned to the rear of the property and accessed via the landing - Double room - Wooden Yorkshire sliding sash window with stone sill and original timber lintel, facing North and overlooking the rear garden and towards the coach house - Carpet - Neutrally decorated - Original wooden door
View Bedroom 3 PhotosOutside Spaces
Front Garden
- The front (South facing) garden is split into three sections - Section 1 is positioned adjacent the main house and is a large landscaped flower garden with wooden steps rising up to the porch, and a raised decked area accessible from the living room via bi-fold doors. The garden provides multiple outdoor seating areas and benefits from stunning countryside views - Section 2 is a raised bed vegetable garden - Section 3 is a large paddock (approx. 0.43 ac) where septic tank can be found. The paddock could possibly provide future development potential subject to the necessary planning consents
View PhotosRear Garden
- Double storey coach house which is ripe for development (subject to the necessary planning consents). The building has been re-roofed and some external walls have been repointed, creating the perfect external shell, ready for possible conversion - Adjacent to the coach house is an old barn/stable which is currently used as a storage area/workshop by the current owners. The building is currently partitioned into 2 separate rooms and accessed via a timber doorway - Multiple seating areas and lawn
View PhotosParking Spaces
Driveway
Capacity: 5
- Large, gravelled parking area as you enter the property through electric timber gate. - The oil tank is positioned just inside the gateway of the property - Parking for several vehicles - Outside tap and external power sockets on the external wall of the utility room accessible from the parking area
View PhotosLocation
Properties you may like
By Weardale Property Agency

