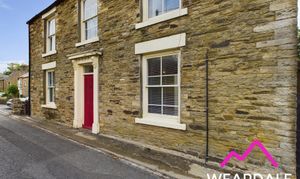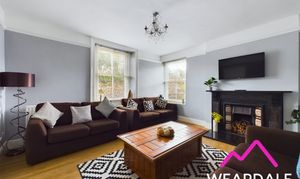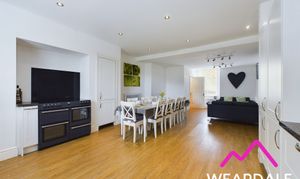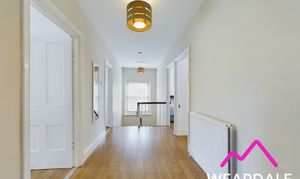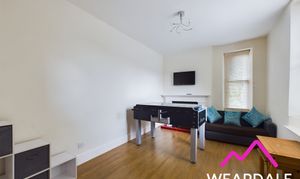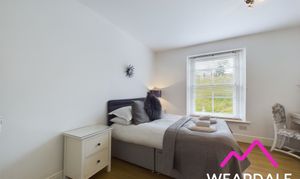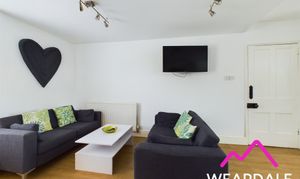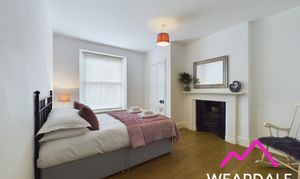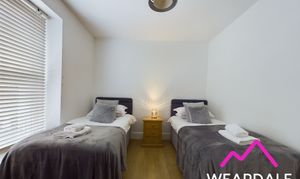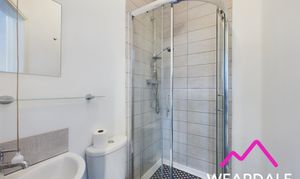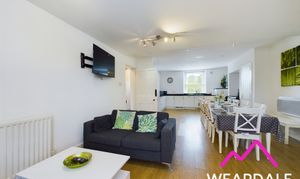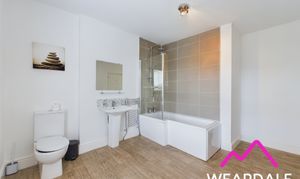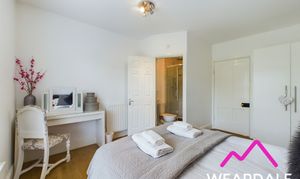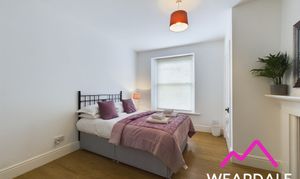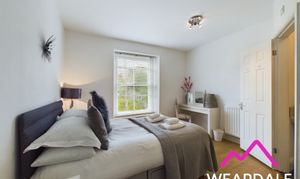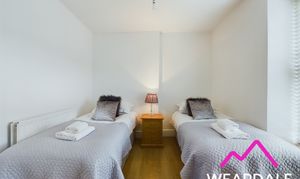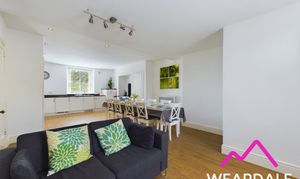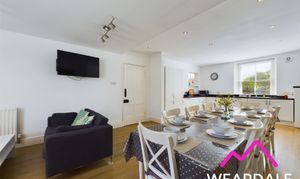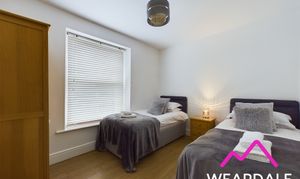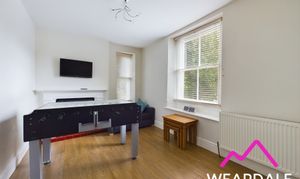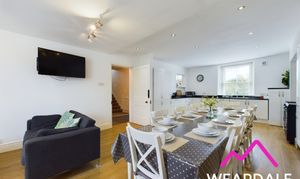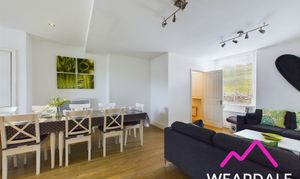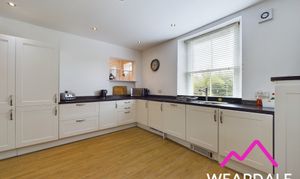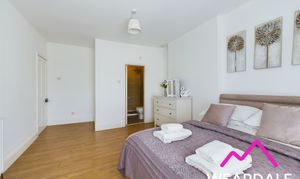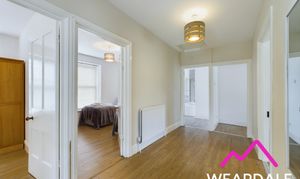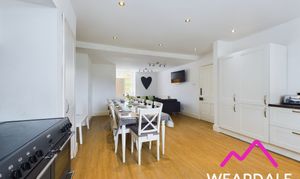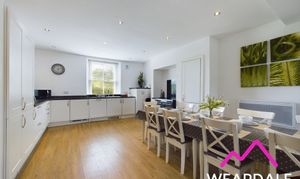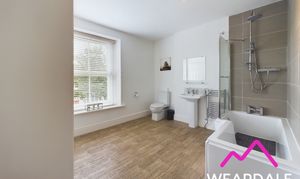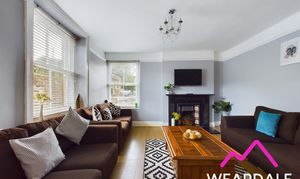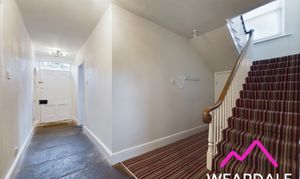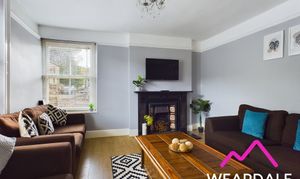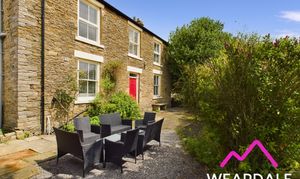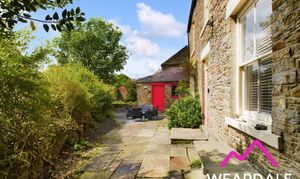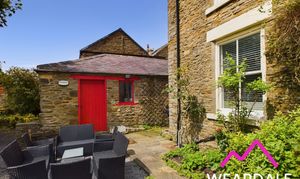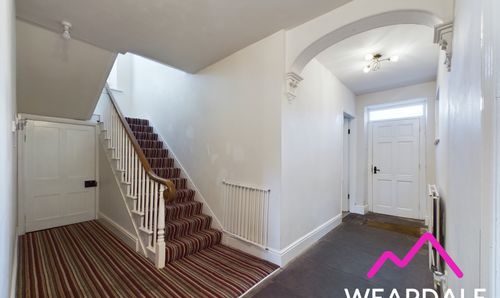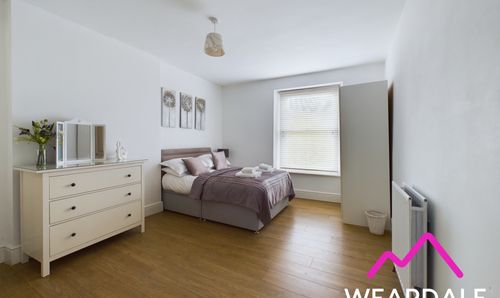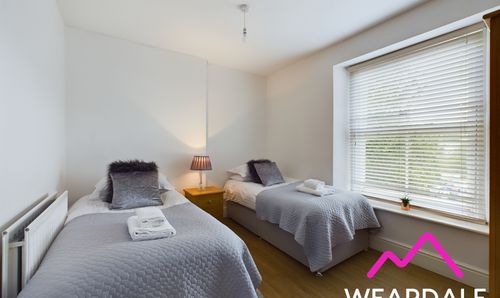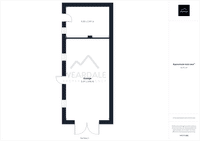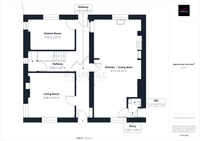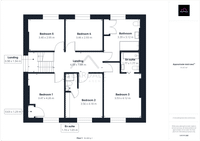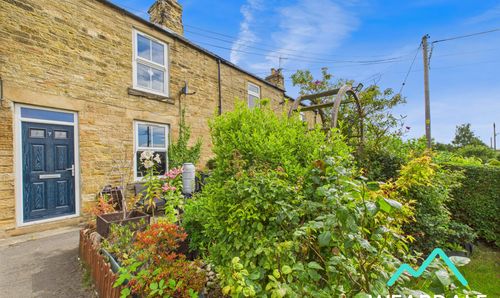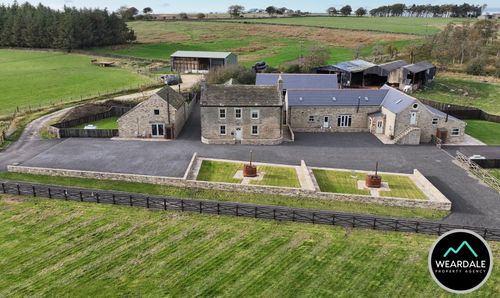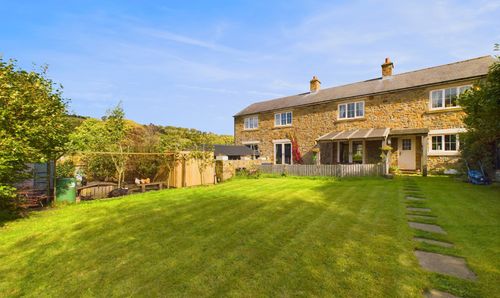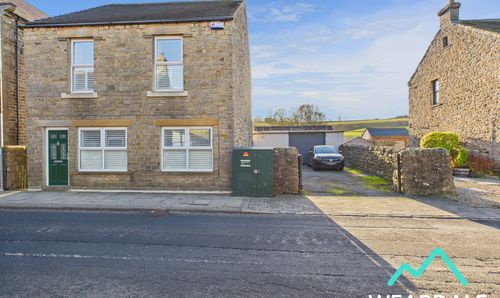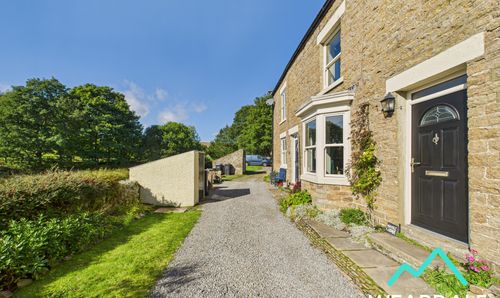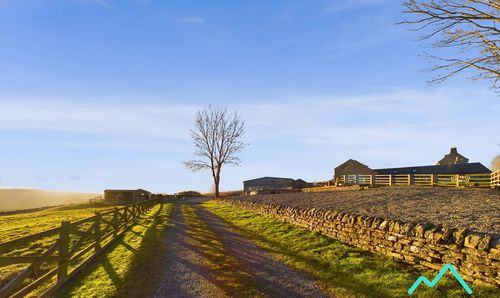Book a Viewing
To book a viewing for this property, please call Weardale Property Agency, on 01388434445.
To book a viewing for this property, please call Weardale Property Agency, on 01388434445.
5 Bedroom Detached House, Front Street, Rookhope, DL13
Front Street, Rookhope, DL13

Weardale Property Agency
63 Front Street, Stanhope
Description
A 5-bedroom stone house, situated in the quiet Weardale village of Rookhope. The property is currently used as a very successful holiday let, however it would equally make a fantastic large family home.
Entrance to the property is via a large hallway featuring huge flagstones likely laid when the property was built in 1830. The hallway runs the full length of the property with a large u-shaped staircase leading to the first floor. All rooms are currently of modern, neutral decor and feature wooden sash windows, each room feels very light and spacious.
The kitchen is situated at one end of a large open plan kitchen/dining room, there is currently a 10-seater dining table, yet the room still feels extremely spacious with plenty of room for the entire family. At the opposite end of the room there is a living area and access to the side entrance porch and downstairs WC. The ground floor also includes 2 further living rooms, one of which is currently being used as a games room. However, both rooms could be multipurpose to suit the new owners’ needs.
Upstairs, in addition to the 5 bedrooms there is a large family bathroom and 2 En suites. The significant floor space in the bathroom means that a large free-standing bath in the centre of the room would not look out of place should the new owners like to install one.
The property benefits from a quiet, south facing rear paved garden and a huge garage/workshop building.
EPC Rating: E
Key Features
- 5 bed detached stone house built 1830
- Large garage/workshop
- Currently used as a successful holiday let
- Huge open plan kitchen/dining/living area
- 2 en suites plus large family bathroom
- Natural stone flooring in hallway
- South facing rear paved garden
- Quiet rural village location
Property Details
- Property type: House
- Property style: Detached
- Price Per Sq Foot: £118
- Approx Sq Feet: 2,723 sqft
- Property Age Bracket: Georgian (1710 - 1830)
- Council Tax Band: TBD
Rooms
Hallway
1.19m x 9.24m + 3.64m x 1.9m Entrance to the property is via a large hallway featuring huge flagstones likely laid when the property was built in 1830. The hallway runs the full length of the property with a large u-shaped staircase leading to the first floor. Adjacent to the staircase is a doorway leading to a large under stairs storage cupboard, which in turn leads down to the cellar.
View Hallway PhotosLiving Room
4.48m x 4.22m
To the left of the entrance is a living room with neutral modern decor, which currently contains 3 sofas yet still feels spacious. With 2 wooden framed sash windows and high ceilings the room feels very light and spacious.
View Living Room PhotosKitchen/Dining/Living Room
4.15m x 9.22m
Halfway down the hallway and opposite the staircase a door leads through into the large open plan Kitchen/dining room. The kitchen is situated at one end of this room, with a range of modern kitchen units, integrated appliances and large worksurfaces. In the centre of the room there is currently a 10-seater dining table yet the room still feels extremely spacious and light with the modern decor similar to that of the living room. At the opposite end of the room there is a further seating area currently home to 2 sofas and a coffee table. This room really does provide plenty of space for the entire family.
View Kitchen/Dining/Living Room PhotosGames Room
4.26m x 2.92m
As the property is used as a holiday let, the reception room to the rear of the house is currently set up as a games room. However, if the property was to become a family home this room could be a living room, dining room or office to suit the new owners' needs. Again, the light and spacious theme continues, with a further 2 wooden frame sash windows and modern, neutral decor.
View Games Room PhotosSide Entrance Porch
1.28m x 1.00m
There are 3 entrances to this property, front and back doors as you would expect, but the 3rd entrance is situated on the western side of the building. This leads into a small entrance porch.
WC
1.27m x 0.77m
Accessible from the side entrance porch and the kitchen/dining room is a WC with corner wash basin.
Landing
4.59m x 1.94m
The u-shaped staircase leads up to a large central landing, with doorways to the 5 bedrooms and family bathroom.
View Landing PhotosBedroom 1
3.47m x 4.26m
The first bedroom on your right at the top of the stairs is a spacious double room in with an integrated storage cupboard and a feature fireplace, as can be found in a number of rooms in the house.
View Bedroom 1 PhotosBedroom 2
3.56m x 4.18m
Bedroom 2 is another spacious double room, but this one has an En suite.
View Bedroom 2 PhotosBedroom 2 En suite
1.16m x 1.65m
The Bedroom 2 En suite contains a WC, corner basin and raised corner shower cubicle.
View Bedroom 2 En suite PhotosBedroom 3
3.53m x 4.12m
Bedroom 3 is a large double room, again very light and spacious and containing another En suite.
View Bedroom 3 PhotosBedroom 3 En suite
1.77m x 1.77m
The En suite in Bedroom 3 is the larger of the 2, with a large walk in shower, WC and rectangular wash basin.
Bedroom 4
3.46m x 2.93m
Bedroom 4 is currently set up as a twin room but could equally be another double room.
View Bedroom 4 PhotosBedroom 5
3.40m x 2.95m
The 5th and final bedroom is very similar to bedroom 4, currently set up as a twin but could become a double if required.
View Bedroom 5 PhotosBathroom
3.39m x 3.12m
This substantially sized family bathroom contains a large bath with overhead shower and glass screen, a rectangular hand basin, WC and integrated storage cupboards. The significant floor space means that a large free standing bath in the centre of the room would not look out of place should the new owners wish to install one.
View Bathroom PhotosGarage
13.06m x 5.00m
The garage/workshop is currently divided into 2 rooms, one 9.39m in length, the other 3.67m, both rooms measure 5m across. Although both rooms do have power and lighting, the garage/workshop building is in need of a new roof should it see use on a more regular basis than it currently does.
Floorplans
Outside Spaces
Garden
To the rear of the property is a quiet, south facing paved garden with gravelled seating area. The garden provides access to both rooms of the garage/workshop through separate doorways.
View PhotosParking Spaces
Garage
Capacity: 2
Location
Rookhope is situated half way up Weardale within the North Pennines, a designated area of outstanding natural beauty (AONB). The area is hugely popular with walkers, cyclists and outdoor enthusiasts, as well as those just looking to get away from busy city life. The village of Rookhope has the benefit of small a local convenience shop which is open for a couple of hours each morning, additional local amenities can be found in the small town of Stanhope which is 5.5 miles away.
Properties you may like
By Weardale Property Agency
