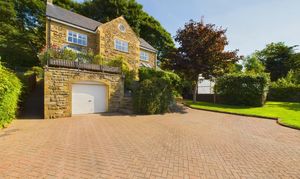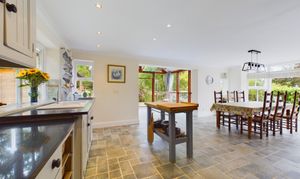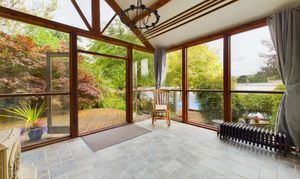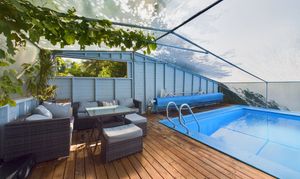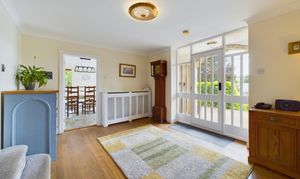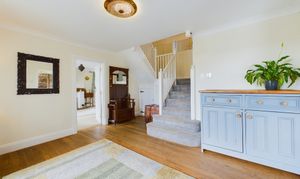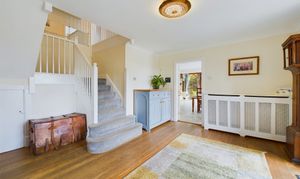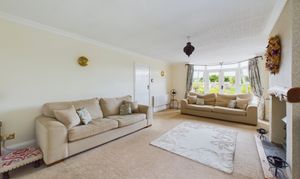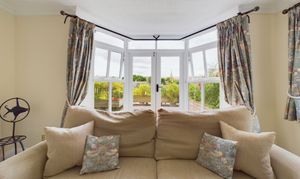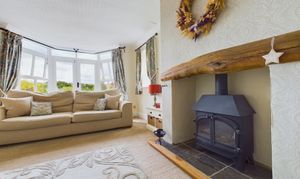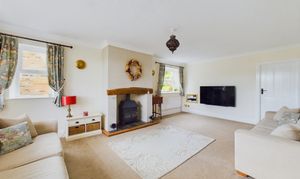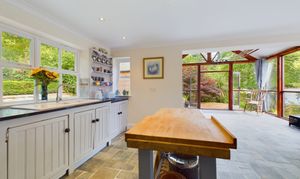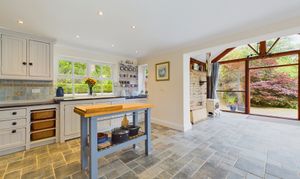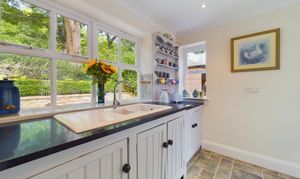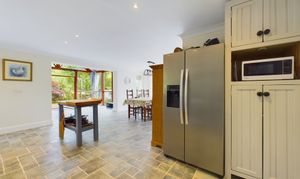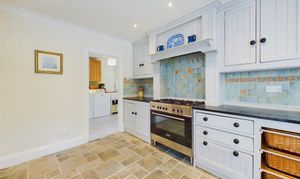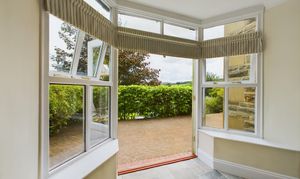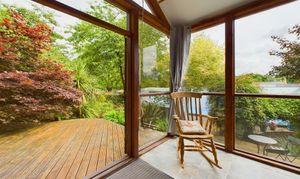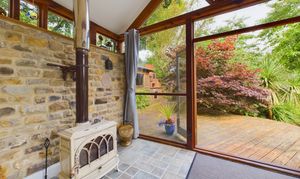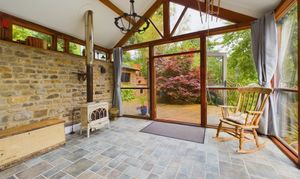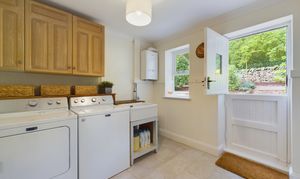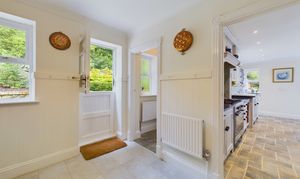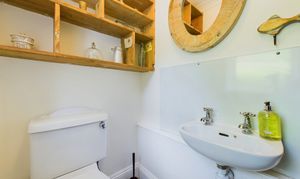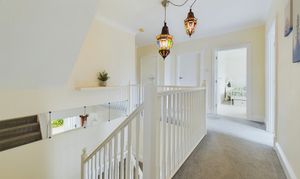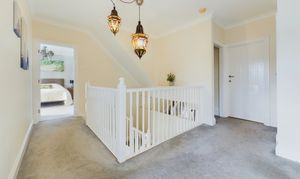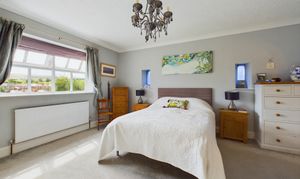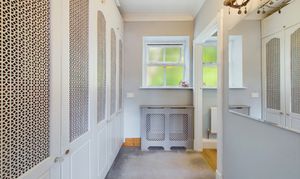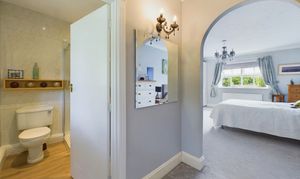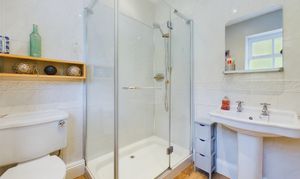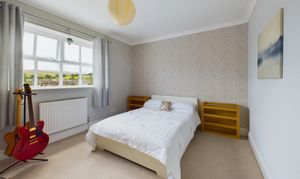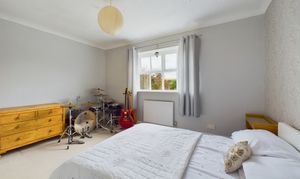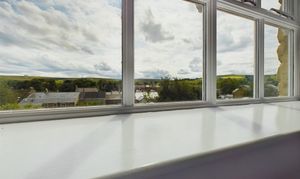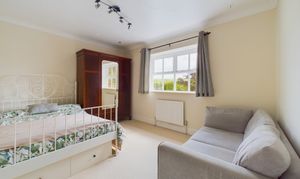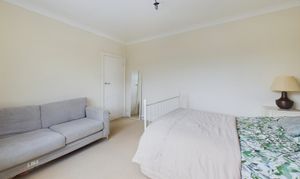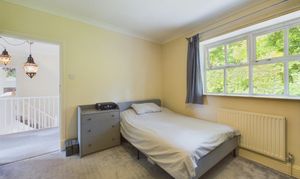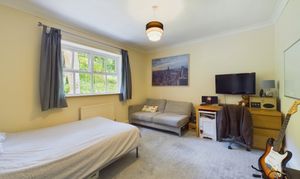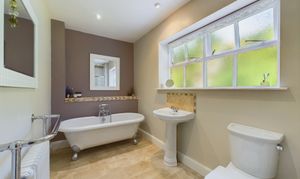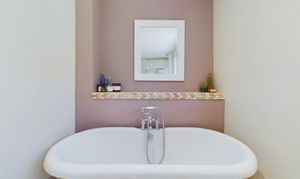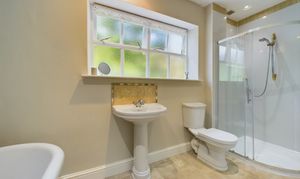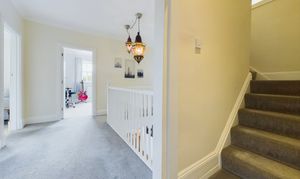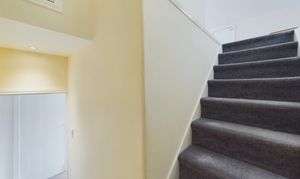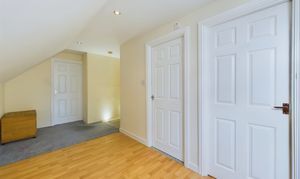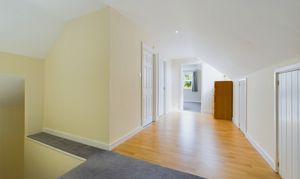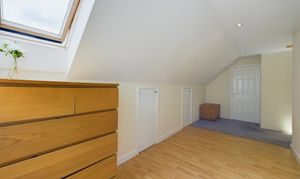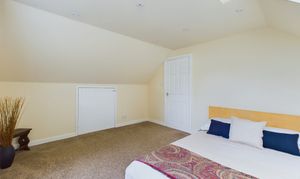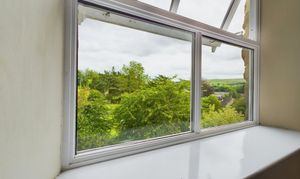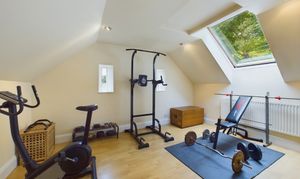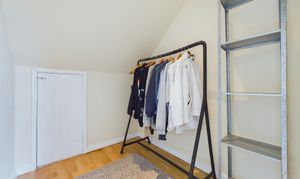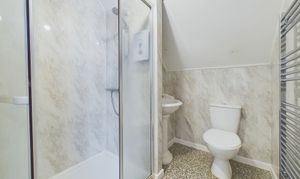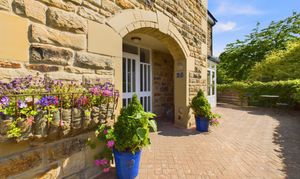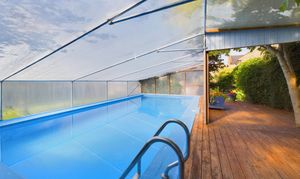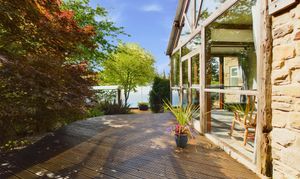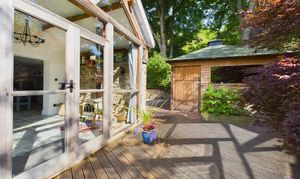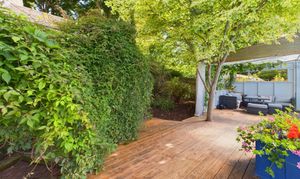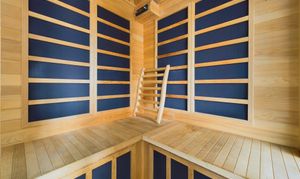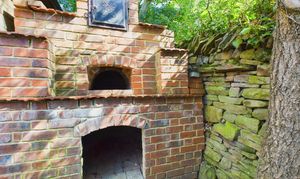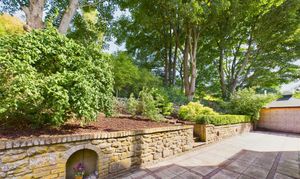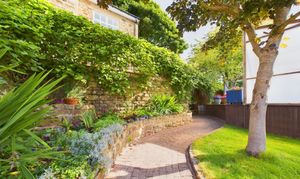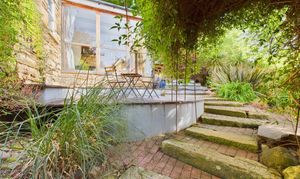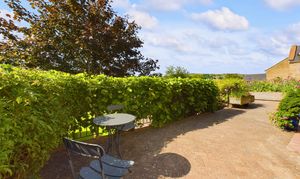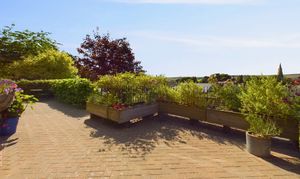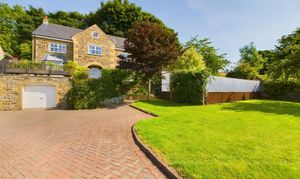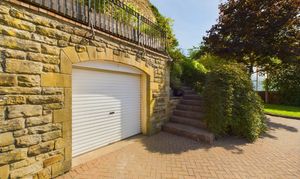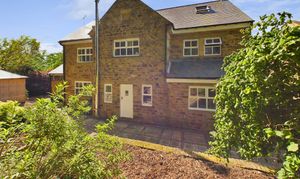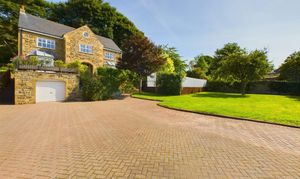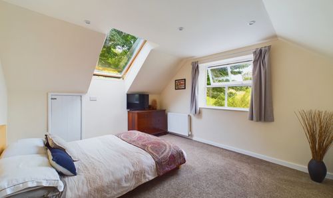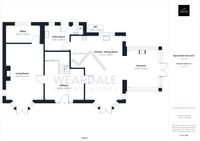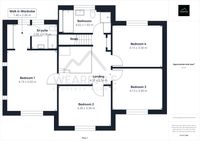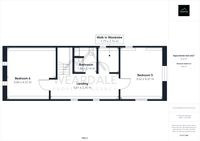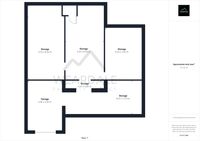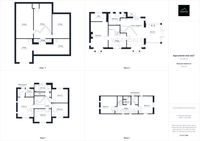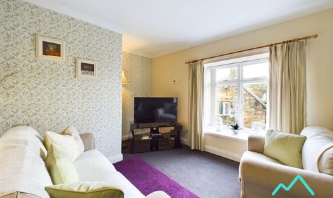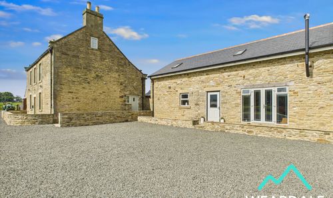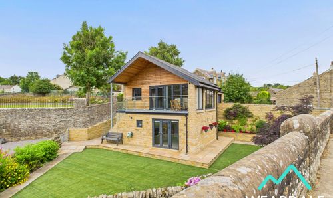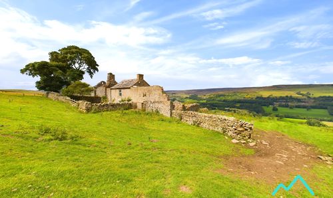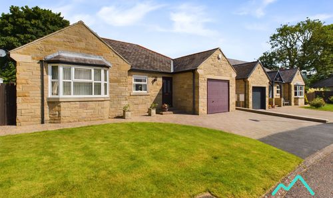6 Bedroom Detached House, Kirk Rise, Frosterley, DL13
Kirk Rise, Frosterley, DL13
Description
New to Weardale Property Agency, an incredibly well designed and impressively spacious 6 bedroom detached family home. Lovingly constructed by the vendors in 1999 and occupied by them since then, this property offers space and versatility in abundance whilst maximising its elevated position with a raised terrace found at the front of the property, making it an ideal place to enjoy the views on offer. With 6 well proportioned double bedrooms and flexible living accommodation this property is perfect for large families or those with multi generational living needs.
The ground floor accommodation in brief comprises of a spacious and bright central hallway with a large glazed wood external access door, wood floors and an inbuilt storage cupboard, a spacious and bright living room found at the front of the property and benefiting from dual aspect to the front and side of the property, a large bay window with patio doors opening onto the raised terrace and a gas fire in log burner style with timber mantel and slate hearth, an office which is accessible via the living room, an impressive open plan kitchen/ dining room with a good range of hardwood over - under storage cabinets, tiled floors, large rangemaster with electric oven and gas hob, bay window with patio doors opening onto the raised terrace and ample space to accommodate a sizeable family dining table, a beautiful sunroom suitable as a further reception room with vaulted ceiling, exposed stone walls, tiled floors, log burner and double glazed doors opening on to a decked area, a utility room and downstairs WC.
To the first floor you will find 4 double bedrooms, 1 with the benefit of an En suite plus a family bathroom. The bedrooms are all well proportioned double bedrooms with ample space for free standing storage furniture, neutral decoration and hardwood double glazed windows while the family bathroom provides a beautifully appointed 4 piece bathroom suite including a clawfoot roll top bath, large corner shower cubicle, hand wash basin and WC.
A second staircase leads to the second floor accommodation which comprises of 2 further double bedrooms, a bathroom and a walk in wardrobe. The second floor accommodation is bright and spacious with neutral decoration, ample under eaves storage, roof light windows and space for additional storage furniture while the second floor bathroom offers a 3 piece bathroom suite including; large walk in shower cubicle, hand wash basin and WC plus heated towel rail and spotlights.
Externally, the property boasts a beautiful plot including; a covered 9m swimming pool with decked seating area, a raised terrace which runs adjacent to the front of the property and offers a fantastic spot for outdoor entertaining and wonderful views, a rear patio with access to a woodland area, a further decked area accessible via the sunroom, a manicured lawn area, and large driveway with space to park up to 5-6 vehicles plus a garage.
EPC Rating: C
Key Features
- 6 bedroom detached house
- Constructed by the vendors in 1999
- Spacious and bright accommodation throughout
- Large kitchen/ dining room with hardwood storage cabinets
- 6 double bedrooms
- Large wrap around plot with multiple areas for outdoor entertaining
- Covered 9m swimming pool with decked seating area
- Ample driveway parking for 5-6 vehicles PLUS garage
- Manicured lawn with mature shrubs and hedging for added privacy
Property Details
- Property type: House
- Property style: Detached
- Approx Sq Feet: 2,863 sqft
- Plot Sq Feet: 11,593 sqft
- Property Age Bracket: 1990s
- Council Tax Band: F
Rooms
Hallway
4.28m x 4.39m
- Accessed via a glazed wooden external access door - Wood floor - Bright and spacious central hallway - Half turn staircase leading to the first floor accommodation - Providing access to the living room on the left and the kitchen/ dining room on the right - Large inbuilt storage cupboard - Neutrally decorated - Space for free standing storage furniture
View Hallway PhotosLiving room
4.16m x 6.31m
- Large and bright living room - Accessed directly via the hallway - Flooded with natural light with dual aspect windows to the front and side of the property - Bay window with patio doors opening onto a raised terrace found at the front of the property - Gas fire in log burner style with timber mantel and slate hearth - Neutrally decorated - Ample space for free standing furniture - Provides access to the office
View Living room PhotosKitchen/ Dining Room
(4.15m x 7.06m) PLUS (1.16m x 3.51m) - Accessed directly via the hallway - Vast and bright kitchen/ dining room - Tiled floor - Bay window with patio doors opening onto a raised terrace found at the front of the property - Dual aspect to the front and rear of the property - Hand built hardwood kitchen units - Resin worktops - 1.5 porcelain sink - Rangemaster with gas hob and electric oven - Spotlights - Neutrally decorated - Ample space for a large family dining table - Provides access through to the sunroom and into the utility room and WC
View Kitchen/ Dining Room PhotosSunroom
3.59m x 4.33m
- Accessed directly via the kitchen/ dining room - Spacious and bright further reception area - Log burner stove - Exposed stone wall - Vaulted ceiling - Double glazed doors opening onto a decked area - Tiled floor - Ample space for free standing furniture
View Sunroom PhotosUtility room
2.68m x 2.86m
- Accessed directly via the kitchen is the utility room - Useful and spacious room - Tiled floor - Wooden stable external access door to the rear of the property - Belfast sink - Space and associated pluming for a washing machine and space for a tumble dryer - Storage cupboards - Provides access to the downstairs WC - Houses the propertys boiler which is approximately 4 years old
View Utility room PhotosWC
1.50m x 1.16m
- Accessed directly via the utility room - Tiled floor - WC & hand wash basin - Frosted hardwood double glazed window
View WC PhotosOffice
3.91m x 1.92m
- Accessed directly via the living room - Wood floor - Ideal office space perfect for home working
Landing
4.31m x 3.16m
- Providing access to 4 of the property's bedrooms and family bathroom - Bright and spacious landing - Large airing cupboard - Neutrally decorated - Modern grey carpets - Second staircase to the second floor accommodation
View Landing PhotosBedroom 1
4.19m x 5.03m
- Accessed directly via the landing - Large, bright double bedroom found at the front of the property - Benefit of a walk in wardrobe and an En suite bathroom - Modern grey carpets - Fantastic countryside views - Neutrally decorated - Ample space for free standing storage furniture
View Bedroom 1 PhotosWalk in Wardrobe
1.40m x 2.06m
- Accessed directly via bedroom 1 - Providing access to the En suite bathroom - Large frosted hardwood double glazed window - Inbuilt fitted wardrobes - Neutral decoration - Modern grey carpets
View Walk in Wardrobe PhotosEn suite
2.06m x 2.06m
- Accessed directly via the walk in wardrobe in bedroom 1 - A 3 piece En suite bathroom providing; large corner shower cubicle, hand wash basin and WC - 2x full height tiled walls - Frosted hardwood double glazed window - Spotlights
View En suite PhotosBedroom 2
4.28m x 3.34m
- Accessed directly via the landing - Spacious and bright double bedroom - Found at the front of the property - Neutrally decorated - Neutral carpets - Fantastic views out to the front - Large hardwood double glazed window - Ample space for free standing storage furniture
View Bedroom 2 PhotosBedroom 3
4.13m x 3.49m
- Accessed directly via the landing - Spacious and bright double bedroom - Found at the front of the property - Countryside views to the front - Neutral decoration and carpets - Hardwood double glazed window - Ample space for free standing storage furniture
View Bedroom 3 PhotosBedroom 4
4.15m x 3.50m
- Accessed directly via the landing - Spacious double bedroom found at the rear of the property - Hardwood double glazed window - Views to the rear of the property and woodland beyond - Neutral decoration - Modern grey carpets - Ample space for free standing storage furniture
View Bedroom 4 PhotosBathroom
4.02m x 1.93m
- Accessed directly via the landing - Found at the rear of the property - Spacious and well appointed bathroom - Providing a 4 piece bathroom suite - Corner shower cubicle with mains fed shower - Separate free standing claw foot bath with shower attachment - Hand wash basin - WC - Frosted hardwood double glazed window
View Bathroom PhotosLanding
5.61m x 2.16m
- Accessed via the second floor staircase - Spacious and bright landing - Providing access to bedrooms 5 and 6, a second floor bathroom and a second floor walk in wardrobe - Laminate floor - Roof light window - Spotlights - 2x under eaves storage cupboards
View Landing PhotosBedroom 5
3.52m x 4.37m
- Accessed directly via the second floor landing - Spacious and bright double bedroom - 1x roof light and hardwood double glazed window - Large under eaves storage cupboard - Recently laid new carpet - Spotlights - Ample space for free standing storage furniture
View Bedroom 5 PhotosBedroom 6
4.09m x 4.37m
- Accessed directly via the second floor landing - Spacious and bright double bedroom - 1x roof light plus 2x small windows - Currently configured as a gym - Spotlights - Laminate floor - Space for free standing storage furniture
View Bedroom 6 PhotosWalk in Wardrobe
1.77m x 2.15m
- Accessed directly via the second floor landing - Usable storage area - Could be configured to provide ample fitted wardrobes - Laminate floor - Under eaves storage cupboard - Spotlights
View Walk in Wardrobe PhotosBathroom
1.96m x 2.14m
- Accessed directly via the second floor landing - 3 piece bathroom suite - Large walk in shower cubicle with electric shower - Hand wash basin - WC - Cladded walls - Heated towel rail
View Bathroom PhotosLower ground floor storage rooms
- Accessed externally via the garage door - Large storage rooms extending to approximately 134m2 - Full head height in places and reduced in others
Outside Spaces
Garden
- Large and well maintained plot - Complete with 9m swimming pool with decked area for seating and covered to enable use in all weathers - The property also benefits from a raised terrace running along the front of the property, an ideal place for outdoor entertaining and enjoying the views on offer - Patio area to the rear of the property which offers access to a raised woodland area accessed via stone steps - Decked area accessed via the sunroom with stone steps leading to down to the swimming pool and front lawn - A Large and manicured lawn area to the front of the property and adjacent to the lawn - A brick built pizza oven - A spacious wood storage shed - The outside space of this property is enclosed, private and immaculately maintained
View PhotosParking Spaces
Garage
Capacity: 1
- The property has the benefit of a large garage suitable for 1 vehicle or ideal for storage - The garage provides access to the lower ground floor storage rooms
View PhotosDriveway
Capacity: 5
- Accessed via a vehicular gated entrance - Large block paved driveway found at the front of the property - Providing parking for 5-6 vehicles
View PhotosLocation
Frosterley is small village situated between Wolsingham and Stanhope in Weardale. It has the benefit of a range of amenities, such as a primary school, small supermarket with a post office, village chip shop and a recently renovated pub. Frosterley is surrounded by an Area of Outstanding Natural Beauty.
Properties you may like
By Weardale Property Agency
