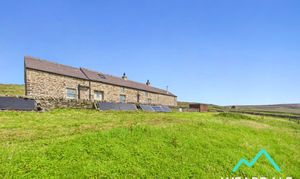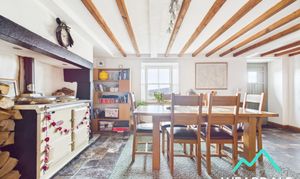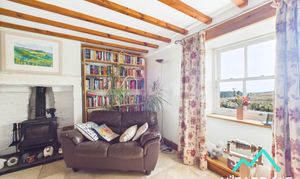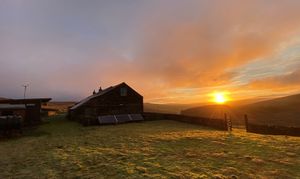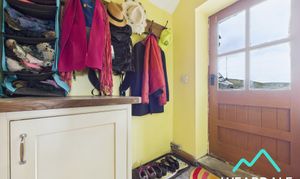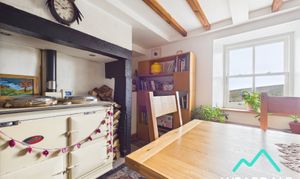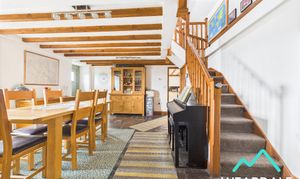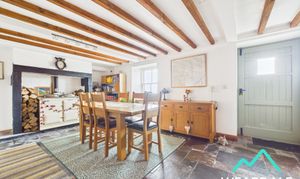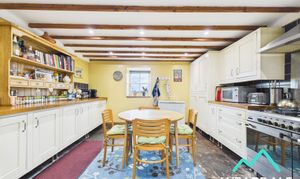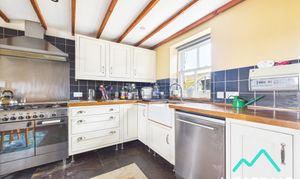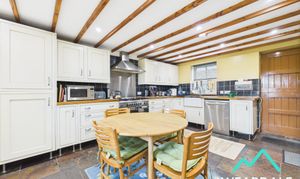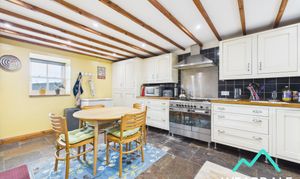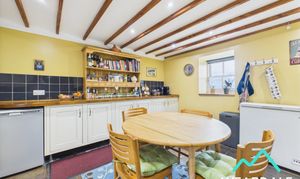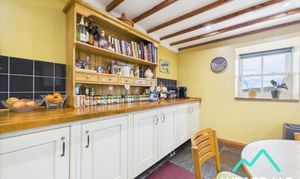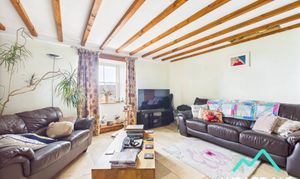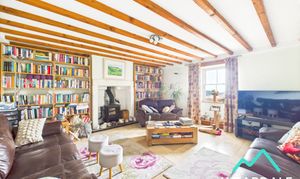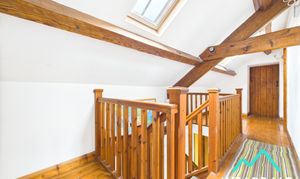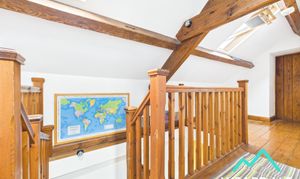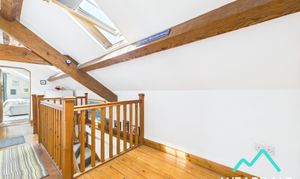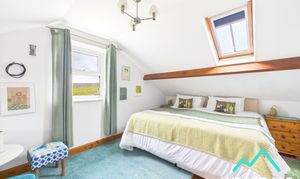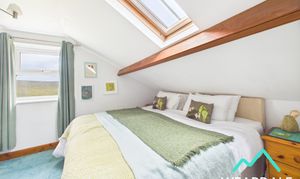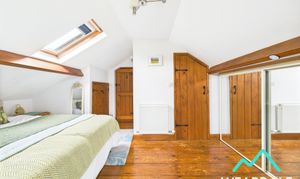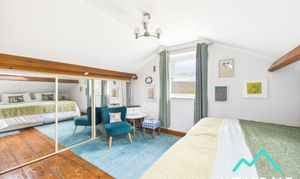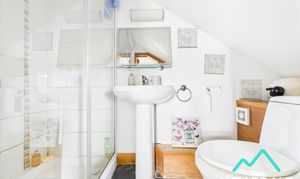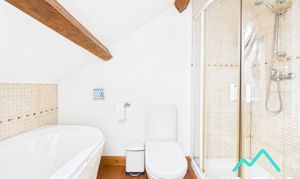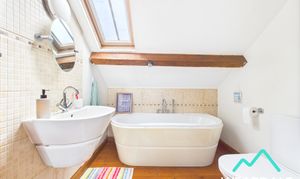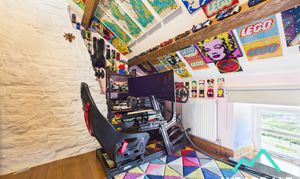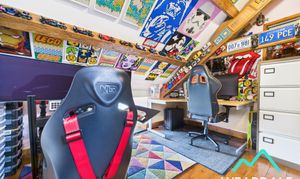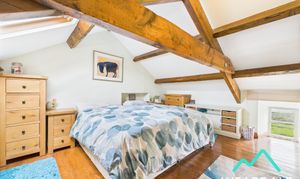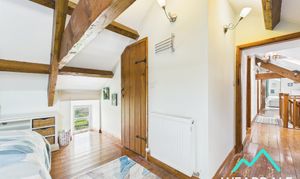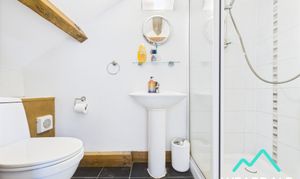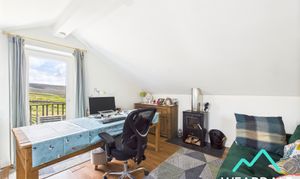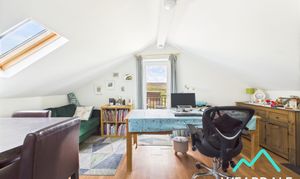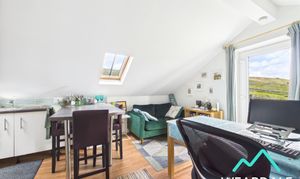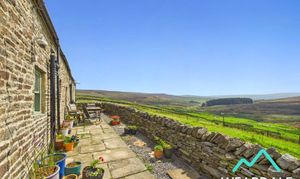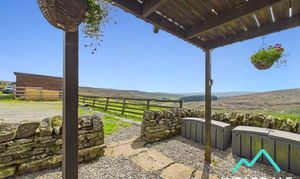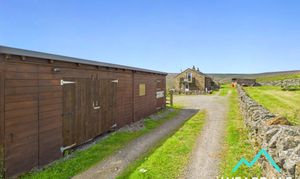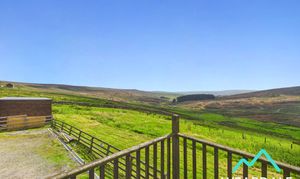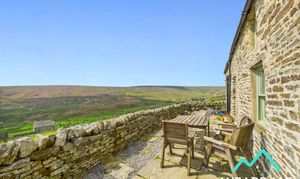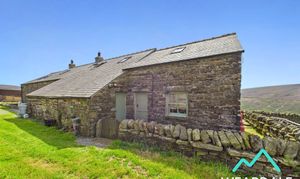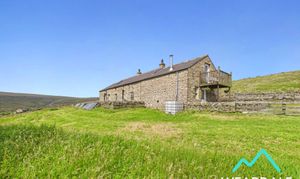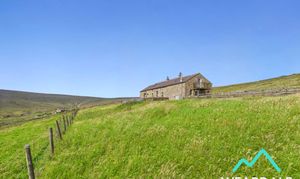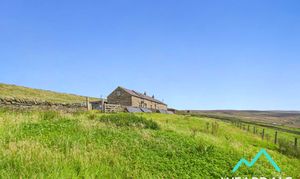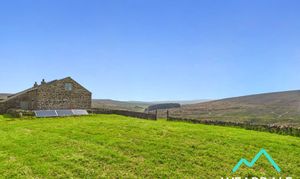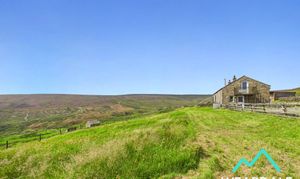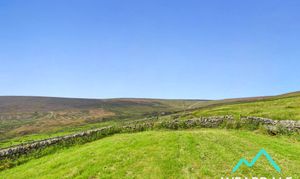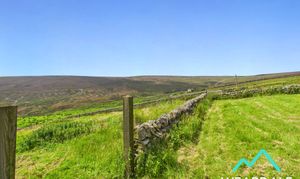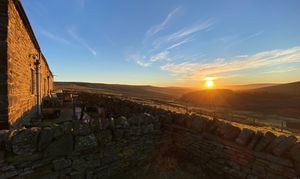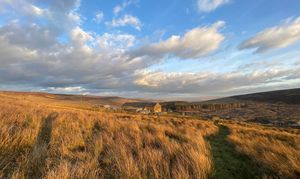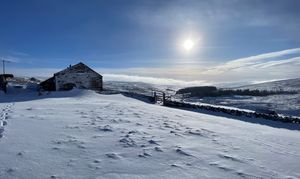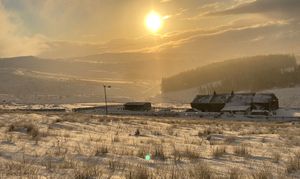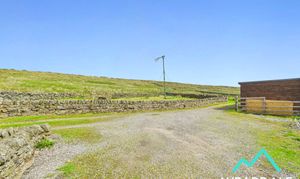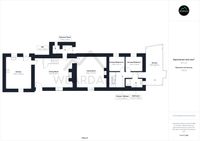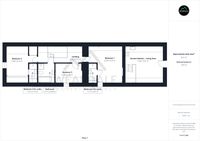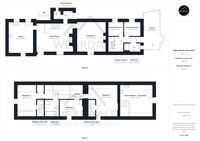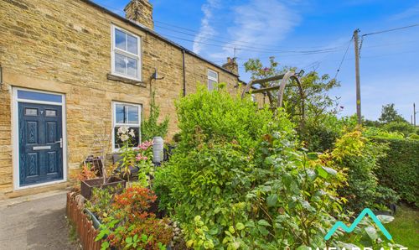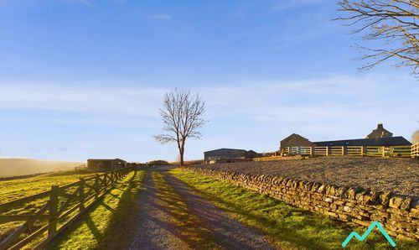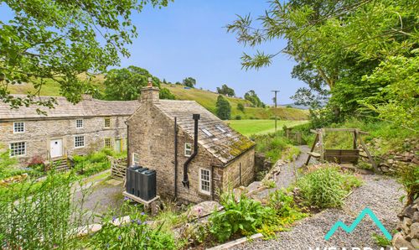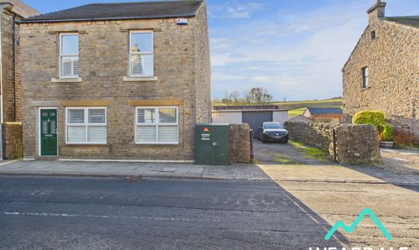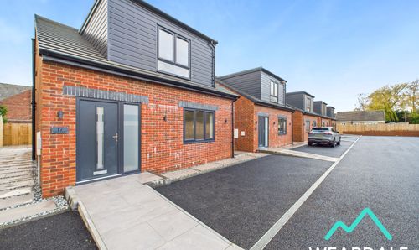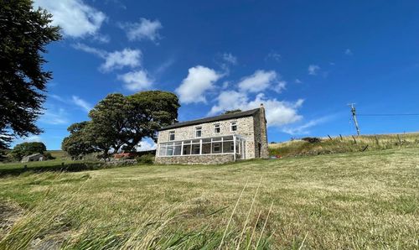Book a Viewing
To book a viewing for this property, please call Weardale Property Agency, on 01388434445.
To book a viewing for this property, please call Weardale Property Agency, on 01388434445.
5 Bedroom Detached Cottage, Lanehead, Bishop Auckland, DL13
Lanehead, Bishop Auckland, DL13

Weardale Property Agency
63 Front Street, Stanhope
Description
Nestled within the picturesque scenery of the North Pennines National Landscape, this unique property offers traditional characteristics and modern comfort. This delightful residence boasts breathtaking views along with original features such as exposed wooden beams, flag stone floors, and stone fireplaces. The 3-bedroom detached cottage comes with a 2-bedroom adjoining annexe. The interior of the main living space, features two large welcoming reception rooms, with the ground floor equipped with zone controllable underfloor heating, a solid fuel Aga, and a multi-fuel stove, perfect for creating a cosy ambience. With a notable off-grid status, this property caters to those seeking a sustainable lifestyle. The expansive plot, stretching approximately 0.6 acres, provides ample space for outdoor activities and entertaining. A series of enclosed terrace seating areas, and a decked balcony from the annexe living area, offer scenic spaces to retreat and bask in the outstanding views of the rolling hillsides that surround the property.
The ground floor accommodation briefly comprises, entrance porch, dining room, kitchen, and living room. A staircase rises from the dining room to the first floor landing and onwards to the property’s three bedrooms (two with En-suite), and the family bathroom. The annexe accommodation, which has its own entrance from the covered terrace, comprises, entrance hallway, two bedrooms, bathroom on the ground floor, and a staircase rising to the first floor where the open-plan diner/living area is located.
Externally, the property is accessed via a private farm track (over which the property has a right of access), secured with wooden gates, offering an exclusive entrance for its inhabitants. Benefiting from being placed on a substantial plot, with ample room for outdoor activities and entertaining. The sweeping garden areas, meeting with the connecting paddock through an open gateway, create a seamless flow between the outdoor spaces. With a designated parking area for multiple vehicles, this property ensures convenient accommodation, showcasing an ideal blend of comfort, privacy, and outstanding natural beauty.
Estate Agents Notes
Electricity - generated via solar panels and a wind turbine with battery storage and diesel operated generator for back up
Water - the property’s water supply is spring fed with a reverse osmosis filtration system. The spring is located approximately 400m uphill from the property and the owners have recently installed new piping connecting the spring to the property in addition to a 2,000l storage tank
Sewerage - septic tank located within the paddock
Internet - reliable internet connection using 4G or Starlink connection
Fuel - Oil (1,500l tank)
There is a plant room located to the rear of the property, which is home to the battery bank, oil fired Combi boiler for the main property, water filtration system, and inverters for the solar and wind turbine.
EPC - the property is extremely well insulated to a level not reflected in the current EPC rating
Disclaimer:
These particulars are intended to give a fair description of the property but do not constitute part of an offer or contract. All descriptions, dimensions, references to condition and necessary permissions for use and occupation, and other details are given in good faith and are believed to be correct, but any intending purchasers should not rely on them as statements or representations of fact and must satisfy themselves by inspection or otherwise as to their accuracy. No person in the employment of the seller or agent has any authority to make or give any representation or warranty in relation to this property. We are obliged to conduct an Anti-Money Laundering (AML) check on all buyers, this is a legal requirement, it’s an online process and doesn’t affect your credit score. We charge a fee for the AML check, which our Onboarding and Compliance Team will collect once a buyer has had an offer accepted on a property.
EPC Rating: D
Key Features
- 3-bed detached property PLUS 2-bed adjoining annexe
- Substantial plot size of approximately 0.6 acres
- Off-grid
- 2 reception rooms
- Ground floor underfloor heating - zone controllable
- Solid fuel Aga
- Exposed wooden ceiling beams
- Enclosed terraced seating areas
- Breathtaking views of the surrounding North Pennines
- Parking for multiple vehicles
Property Details
- Property type: Cottage
- Property style: Detached
- Price Per Sq Foot: £234
- Approx Sq Feet: 1,967 sqft
- Council Tax Band: D
Rooms
Entrance Porch
1.66m x 1.35m
- External access to the property is via a wooden door with clear panes into an entrance porch which is situated to the rear of the property - The entrance porch provides onward internal access to the ground floor WC (1.22m x 1.45m) and the kitchen - Stone flooring with underfloor heating - Wall mounted light fitting - Integrated storage cupboard with wooden work surface
View Entrance Porch PhotosDining Room
5.87m x 4.67m
- Positioned to the front of the property and accessed from the entrance porch with further external access to the front of the property via a wooden door with clear glass pane - Internal access is provided to the kitchen, living room, and staircase rising to the first floor - Composite double-glazed sliding sash style window to the Southern aspect with fantastic views over the surrounding hillsides - Stone flooring with underfloor heating - Solid fuel Aga set in original fireplace - Exposed wooden ceiling beams - Ceiling light fittings - Access to under stairs storage cupboard
View Dining Room PhotosKitchen
4.05m x 4.99m
- Positioned to the Western end of the property, providing onward internal access to the dining room, and external access via a wooden stable door to the rear of the property - Dual aspect with a composite double-glazed sliding sash style window to the Southern side and a wooden framed double-glazed sliding sash style window to the Northern side, with amazing views over the surrounding North Pennines - Stone flooring with underfloor heating - Exposed wooden ceiling beams - Hardwood work surfaces with tile splashback - Belfast sink - Free-standing gas range oven and hob, fuelled by external LPG cylinders - Extractor hood - Integrated fridge freezer - Ceiling spotlights
View Kitchen PhotosLiving Room
4.62m x 4.70m
- Positioned to the Eastern end of the property and accessed internally from the dining room - Composite double-glazed sliding sash style window to the Southern aspect, offering beautiful views over the surrounding hillsides - Tile flooring with underfloor heating - Exposed wooden ceiling beams - Multi-fuel burner set in the original stone fireplace with stone hearth - Ceiling light fitting
View Living Room PhotosLanding
5.92m x 2.01m
- A quarter-turn staircase rises from the dining room to the first floor which provides access to the property’s three bedrooms and family bathroom - Pitched ceiling to the rear of the property with two roof light windows to the Northern aspect - Exposed wooden flooring - Exposed wooden ceiling beams - Wall mounted light fittings
View Landing PhotosBedroom 1
3.34m x 4.79m
- Positioned to the Eastern end of the property and accessed from the first-floor landing - Well-proportioned double room - Pitched ceiling to both sides with roof light window to the Northern aspect - Further wooden framed double-glazed low-level window to the Southern aspect - Exposed wooden flooring - Exposed wooden ceiling beams - En-suite - Integrated storage cupboards - Wall mounted light fittings - Radiator
View Bedroom 1 PhotosBedroom 1 En-suite
1.17m x 2.31m
- Accessed from bedroom 1 - Tiled flooring - Exposed wooden ceiling beams - Large shower cubicle with tiled enclosure and mains-fed shower - WC - Hand-wash basin - Extractor fan
View Bedroom 1 En-suite PhotosBedroom 3
3.58m x 2.56m
- Positioned to the front of the property and accessed from the landing - Bedroom 3 is currently used as an office, but equally would make a single bedroom - Low-level wooden framed double-glazed window to the Southern aspect - Exposed wooden flooring - Exposed wooden ceiling beams - Feature exposed stone chimney breast - Wall mounted light fitting - Radiator
View Bedroom 3 PhotosBathroom
2.17m x 2.56m
- Positioned to the front of the property and accessed from the landing - Roof light window to the Southern aspect - Exposed wooden flooring - Exposed wooden ceiling beams - Large free-standing bath - WC - Wall mounted hand-wash basin with tiled splash back - Corner shower cubicle with tiled enclosure and mains-fed shower - Ceiling beam mounted light fittings
View Bathroom PhotosBedroom 2
2.90m x 4.14m
- Positioned to the Western end of the property and accessed from the landing - Well-proportioned double room - Composite double-glazed window to the Western aspect with fantastic views over the North Pennines - Roof light window to the Northern aspect - Exposed wooden flooring - Pitched ceilings with exposed wooden ceiling beams - En-suite - Ceiling and wall mounted light fitting - Radiator - Integrated storage cupboards
View Bedroom 2 PhotosBedroom 2 En-suite
1.16m x 2.12m
- Accessed directly from bedroom 2 - Tiled flooring - Shower cubicle with tiled enclosure and mains-fed shower - WC - Hand-wash basin - Extractor fan - Wall mounted light fitting
View Bedroom 2 En-suite PhotosAnnexe Hallway
4.11m x 0.92m
- External access to the annexe is gained via a uPVC door with clear pane which is positioned to the East gable of the property - The hallway provides access to the property's two ground floor bedrooms and bathroom, in addition to a staircase rising to the first floor - Integrated under stairs storage cupboard - Ceiling light fitting - Radiator - The annexe hallway is the location of the oil-fired Combi boiler, which is specific to the annexe. This boiler was installed in 2021
View Annexe Hallway PhotosAnnexe Bedroom 1
2.62m x 2.43m
- Positioned to the rear of the property and accessed from the annexe hallway - Small double or large single room with composite double-glazed sliding sash style window to the Northern aspect - Laminate flooring - Ceiling light fitting - Radiator
Annexe Bedroom 2
2.39m x 2.41m
- Positioned to the rear of the property and accessed from the annexe hallway - Single room - Composite double-glazed window to the Northern aspect - Laminate flooring - Ceiling light fitting - Radiator
Annexe Bathroom
2.41m x 1.36m
- Positioned to the Eastern end of the property and accessed from the annexe hallway - Composite sliding sash style window to the Eastern aspect with frosted lower pane - Shower cubicle with mains-fed shower - WC - Hand-wash basin - Radiator - The annexe bathroom would benefit from refurbishment
Diner / Living Area
5.08m x 5.01m
- A quarter-turn staircase rises from the annexe hallway to the first floor - Open-plan diner / living room - Pitched ceilings with two roof light windows to the Northern aspect - Laminate flooring - Log burner - Ceiling light fittings - uPVC door with full length clear pane to the Eastern aspect opening out onto a decked balcony with fantastic views of the surrounding North Pennines
View Diner / Living Area PhotosFloorplans
Outside Spaces
Garden
- The property is accessed via a farm track to which this property has a right of access. This track is closed to the public via wooden gates - Benefiting from being placed on a substantial plot with ample parking and surrounding outdoor space - Large wooden shed which was recently re-roofed - Enclosed terraced seating areas can be found to the Southern side of the main property, being enclosed by a dry-stone wall with flagstone seating area and gravel border. This seating terrace provides a perfect spot to enjoy the views of the surrounding North Pennines - There is a further enclosed terrace to the Eastern end of the property outside of the annexe. This area is also enclosed by a low-level dry-stone wall and is laid to gravel, and provides outstanding views of the surrounding hillsides - Additionally, there is a first-floor level decked seating terrace, accessed from the first-floor of the annexe, providing further equally stunning views of the surrounding countryside - Large garden area to the Western aspect being linked via an open gateway through the dry-stone wall into the adjoining paddock with all outdoor spaces providing breathtaking views
View PhotosParking Spaces
Location
Lanehead is situated at the top end Weardale within the North Pennines National Landscape. The area is hugely popular with walkers, cyclists and outdoor enthusiasts, as well as those just looking to get away from busy city life.
Properties you may like
By Weardale Property Agency
