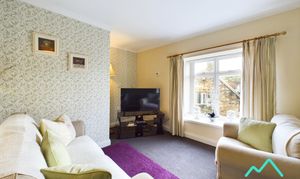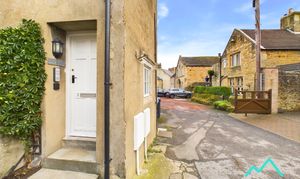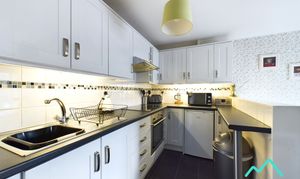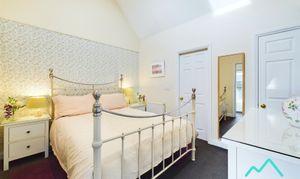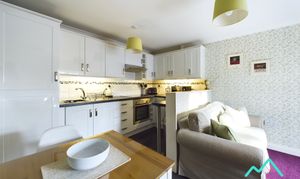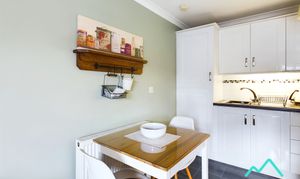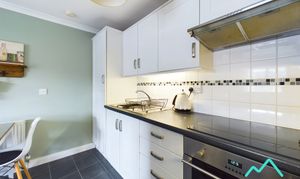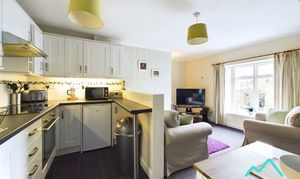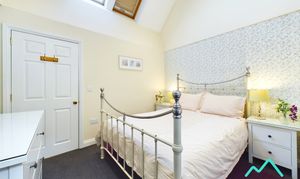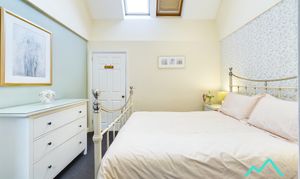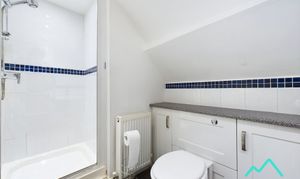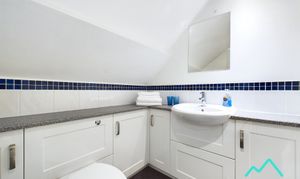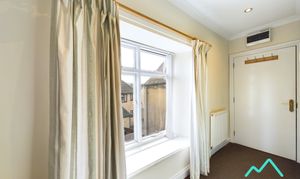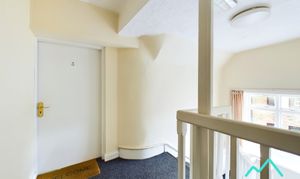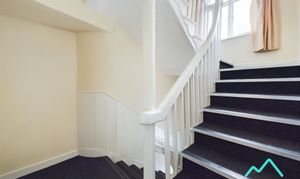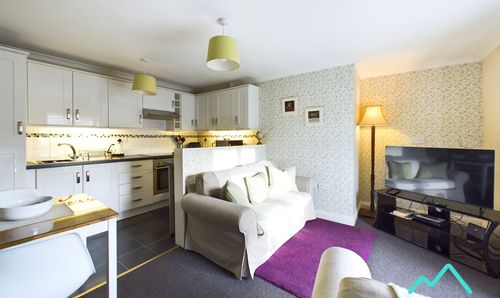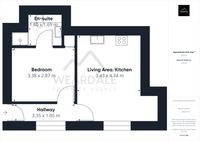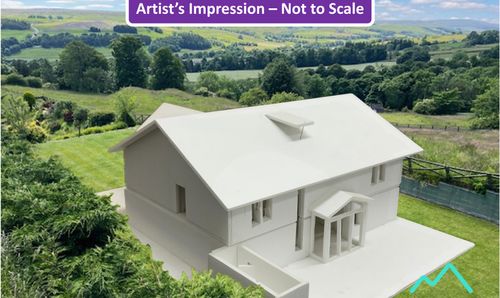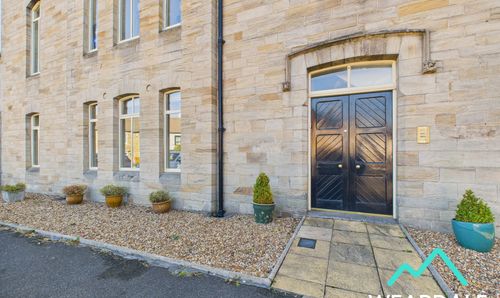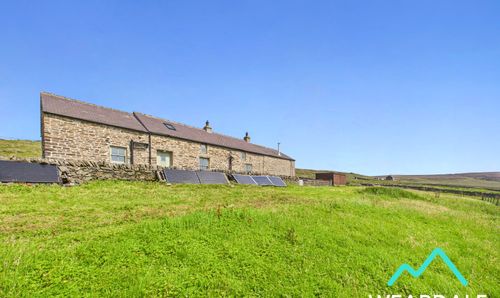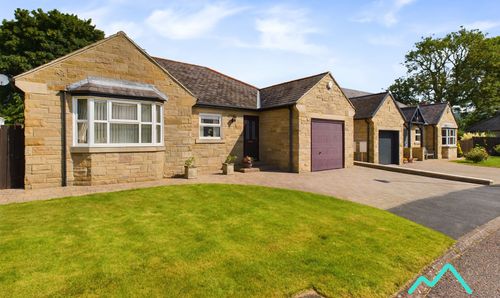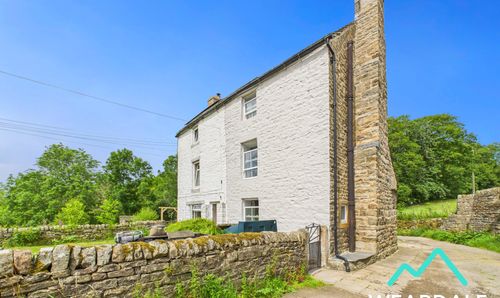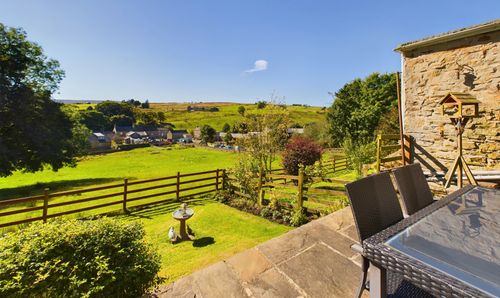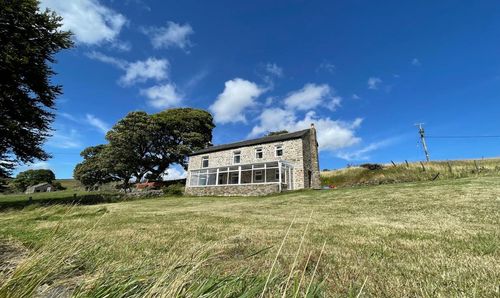Book a Viewing
To book a viewing for this property, please call Weardale Property Agency, on 01388434445.
To book a viewing for this property, please call Weardale Property Agency, on 01388434445.
1 Bedroom Apartment, Front Street, Wolsingham, DL13
Front Street, Wolsingham, DL13

Weardale Property Agency
63 Front Street, Stanhope
Description
Nestled in the heart of Wolsingham village, this well presented, 1-bedroom first floor apartment is available CHAIN FREE. As you step through the entrance, you are greeted by a property that offers a sense of modern living blended with a cosy ambience.
The open-plan layout seamlessly connects the living, dining, and kitchen areas, creating a fluid space that is perfect for easy living and entertaining. The property benefits from a well-proportioned double bedroom which fills with natural light via the roof light windows, and a well appointed en-suite completes the accommodation.
The property is a rare find for those looking for apartment living in Weardale. Whether you are looking for a weekend getaway or a permanent residence, with its prime location, residents can enjoy easy access to local amenities all within walking distance.
The apartment benefits from a 983-year lease, providing residents with long-term security and peace of mind. With a lease of this duration, residents can enjoy the property for generations to come, making it a solid investment and a valuable asset for the future.
Disclaimer:
These particulars are intended to give a fair description of the property but do not constitute part of an offer or contract. All descriptions, dimensions, references to condition and necessary permissions for use and occupation, and other details are given in good faith and are believed to be correct, but any intending purchasers should not rely on them as statements or representations of fact and must satisfy themselves by inspection or otherwise as to their accuracy. No person in the employment of the seller or agent has any authority to make or give any representation or warranty in relation to this property. We are obliged to conduct an Anti-Money Laundering (AML) check on all buyers, this is a legal requirement, it’s an online process and doesn’t affect your credit score. We charge a fee for the AML check, which our Onboarding and Compliance Team will collect once a buyer has had an offer accepted on a property.
EPC Rating: D
Key Features
- 1 bedroom first floor apartment
- Open-plan living and kitchen area
- Sold with the benefit of a 983 year lease
- Located in the heart of Wolsingham village
Property Details
- Property type: Apartment
- Price Per Sq Foot: £259
- Approx Sq Feet: 386 sqft
- Council Tax Band: A
- Tenure: Leasehold
- Lease Expiry: 09/12/3007
- Ground Rent:
- Service Charge: Not Specified
Rooms
Hallway
3.35m x 1.05m
- The property is accessed via a staircase which services 2 first floor apartments - On reaching the first floor, the property is on your right and access is provided via an internal wooden door into a private hallway which in turn provides access to the property’s bedroom and living room - The private hallway benefits from ceiling spotlights, a single glazed wooden window to the Southern aspect and a radiator - The property’s electrical consumer unit and intercom system are located here
View Hallway PhotosLiving Room
3.43m x 4.74m
- Positioned to the Eastern end of the property and accessed directly from the hallway and being open-plan with the kitchen - Single glazed wooden window to the Southern aspect with deep wooden sill - Carpeted - Neutrally decorated - Ceiling light fitting - Radiator - Access hatch to roof space
View Living Room PhotosKitchen
- Positioned to the Eastern end of the property and accessed directly from the hallway and is open-plan with the living room - Vinyl flooring - Laminate work surfaces - Over/under counter storage units - Integrated electric oven and hob with extractor hood - Stainless steel sink with drainer - Space for free-standing fridge freezer - Tiled splashbacks - Space for small dining table - Ceiling light fitting - Large storage cupboard which houses the property’s gas Combi boiler
View Kitchen PhotosBedroom
3.38m x 2.87m
- Positioned next to the living room and accessed directly from the hallway - Double room - Pitched ceiling - 2 roof windows - Carpeted - Neutrally decorated - Built-in wardrobe - Ceiling spotlights - Radiator
View Bedroom PhotosEn-suite
1.80m x 1.69m
- Accessed directly from the bedroom - Pitched ceiling - Carpeted - Shower cubicle with mains-fed shower and fully tiled walls - Hand wash basin set on vanity units with integrated storage units and laminate surrounding works surfaces - Tiled splashbacks - WC - Extractor fan - Ceiling spotlights
View En-suite PhotosFloorplans
Location
Wolsingham, dubbed by many as the "gateway to Weardale" is a beautiful historic market village located on the edge of the North Pennines National Landscape. With primary and secondary schools, a library, pubs, a variety of local shops, pharmacy, doctors and even a physiotherapist, Wolsingham has many of the amenities of a larger town, whilst maintaining the character and charm of a small rural village.
Properties you may like
By Weardale Property Agency
