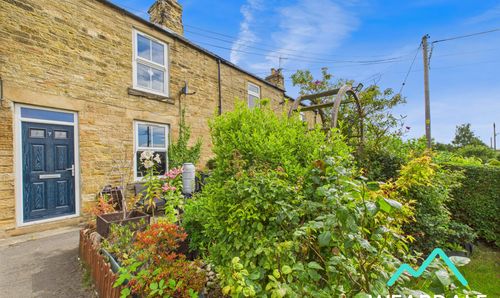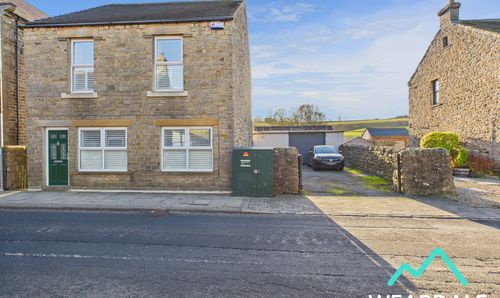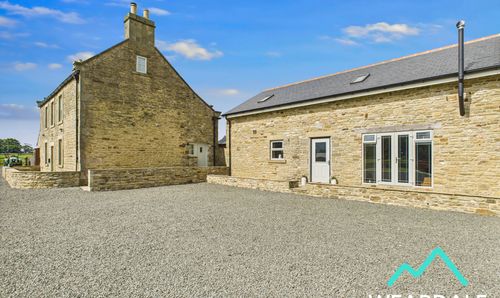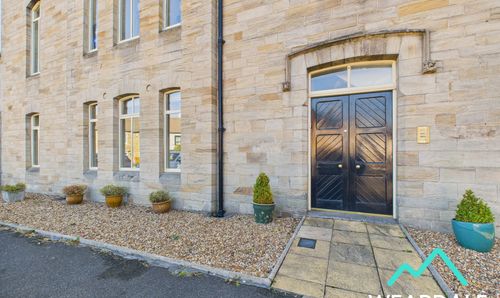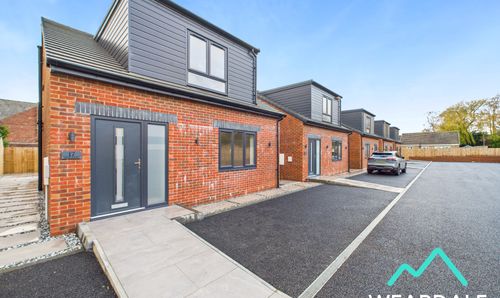Book a Viewing
To book a viewing for this property, please call Weardale Property Agency, on 01388434445.
To book a viewing for this property, please call Weardale Property Agency, on 01388434445.
8 Bedroom Detached House, Lanehead, Upper Weardale, DL13
Lanehead, Upper Weardale, DL13

Weardale Property Agency
63 Front Street, Stanhope
Description
Set in the picturesque setting of the North Pennines National Landscape, this impressive 8 bedroom house originally built in 1874 as a Victorian school has been beautifully restored and refurbished, whilst retaining many original features. A beautiful country house set on a generous plot of approx. 1 acre, equipped with modern conveniences.
Electric automatic gates open to a large gravel parking area for several vehicles, this unique property offers both style and practicality, making it a truly exceptional place to call home. Stepping inside, through the original boys’ school entrance under the original school bell, the hallway leads you to the beautifully appointed living spaces.
The kitchen is a cook’s dream, equipped with electric AGA stove, modern integrated appliances, wooden worksurfaces and ample storage. Added convenience is provided with separate utility and boot rooms.
The standout feature of the property is the stunning large central lounge, featuring a multi fuel burner and mezzanine landing with exposed beams, and fantastic countryside views. A dining room, bar and snug offer additional entertaining areas with a dedicated office providing functionality.
The first floor is home to 6 of the property’s bedrooms, with plush carpets and large windows providing stunning views of the surrounding countryside and offering tranquil retreats. The mezzanine landing with exposed ceiling beams and internal arched window overlooks the lounge, with stairs rising to the second floor with a further two secluded bedrooms
South facing lawned gardens on both the Eastern and Western sides offer extensive areas for outdoor relaxation or entertainment. Surrounded by stone-built walls and mature trees, with fantastic views over the surrounding North Pennines.
The rear courtyard features a Belfast sink with hot and cold water taps, in addition to external power sockets. Additional amenities include a log store and oil storage for the property’s central heating system. An outdoor kitchen area and stone built storage buildings offer further functionality, in addition to a summerhouse providing a unique setting to enjoy the beauty of the outdoors.
Disclaimer:
These particulars are intended to give a fair description of the property but do not constitute part of an offer or contract. All descriptions, dimensions, references to condition and necessary permissions for use and occupation, and other details are given in good faith and are believed to be correct, but any intending purchasers should not rely on them as statements or representations of fact and must satisfy themselves by inspection or otherwise as to their accuracy. No person in the employment of the seller or agent has any authority to make or give any representation or warranty in relation to this property. We are obliged to conduct an Anti-Money Laundering (AML) check on all buyers, this is a legal requirement, it’s an online process and doesn’t affect your credit score. We charge a fee for the AML check, which our Onboarding and Compliance Team will collect once a buyer has had an offer accepted on a property.
EPC Rating: E
Key Features
- 8 Bedroom Detached Country House beautifully converted from a Victorian school retaining many original features
- Fantastic views over North Pennines National Landscape
- Approx. 1 acre plot
- Stunning central lounge with multi fuel burner and mezzanine landing above
- Beautifully appointed kitchen with electric AGA stove and a range of modern integrated appliances
- Separate Utility and Boot Rooms
- Outdoor kitchen and summerhouse
- Extensive gardens and parking
- Planning permission for external store with accomodation above
Property Details
- Property type: House
- Property style: Detached
- Price Per Sq Foot: £190
- Approx Sq Feet: 3,651 sqft
- Property Age Bracket: Victorian (1830 - 1901)
- Council Tax Band: F
Rooms
Entrance Hallway
2.80m x 1.44m
- Front external access is gained via a wooden door with double glazed clear paned windows into an entrance hall which provides onward access to the bar - The entrance hallway was the original boys' school entrance with engraving still being visible above the doorway in addition to the original school bell - Stone flooring - Dual aspect with wooden frame double glazed windows to both the Eastern and Western side - Ceiling light fitting - Radiator
View Entrance Hallway PhotosBar
2.60m x 5.41m
- Positioned to the Western side of the property and accessed directly from the entrance hall and providing onward access to the lounge - This room although currently configured as a bar would make a large boot room or further reception room - Dual aspect with large wooden frame double glazed window to the Western side and a wooden frame door with clear glass panes to the Northern side providing optional external access to the courtyard at the rear - Stone flooring - Decorative wooden panelling - Fitted bar - Two ceiling light fittings - Radiator
View Bar PhotosLounge
11.91m x 5.34m
- The standout feature of this property is the huge lounge with mezzanine landing above - Positioned at the front of the property being dual aspect and accessed internally from the bar whilst providing further onward internal access to the dining room, snug, boot room and a staircase rising to bedrooms 3 & 4 - Furthermore, a wooden staircase rises to the mezzanine landing - Four double glazed wooden frame windows with clear panes, three of which being to the Southern aspect providing fantastic views over the surrounding hillside with the fourth window being to the Northern aspect overlooking the rear courtyard - Stone flooring - Exposed wooden ceiling beams - Multi fuel burner set on a stone hearth - Two ceiling light fittings - Three radiators
View Lounge PhotosDining Room
2.71m x 4.69m
- Positioned to the front of the property on the Eastern side and providing external access via a solid wooden door which was the former girls' entrance to the school - Accessed internally from the lounge and providing onward internal access to the snug - Two large double glazed wooden frame windows to the Southern aspect - Stone flooring - Radiator - Ceiling and wall mounted light fittings
View Dining Room PhotosSnug
4.74m x 5.50m
- Positioned to the front of the property on the Southeastern corner accessed internally from the dining room and lounge and providing onward internal access to the office - Furthermore, additional external access is provided to the Eastern side of the property via large double wooden frame doors with clear glass panes - Dual aspect with wooden frame double glazed windows to the Southern and Eastern side - Carpeted - Radiator - Multi fuel burner set on stone hearth - Ceiling light fitting
View Snug PhotosOffice
4.71m x 2.43m
- The office is accessed directly from the snug being positioned toward the rear of the property - Dual aspect with wooden frame double glaze windows to the Eastern and Northern sides - Feature exposed stone walling - Feature original bifold wooden frame doors with clear glass panes - Carpeted - Radiator - Ceiling light fitting
View Office PhotosBoot Room
2.27m x 1.65m
- Located to the rear of the property providing further external access from the courtyard via double wooden frame doors with small diamond shaped clear glass panes - Providing onward internal access to the lounge kitchen and utility room - Stone flooring - Radiator - Integrated coat hooks and storage - Ceiling light fitting
View Boot Room PhotosKitchen
(3.5m x 5.0) + (2.5 x 1.51) - Positioned to the rear of the property of the Eastern side accessed internally from the boot room and providing further external access to the rear of the property via uPVC patio doors with clear panes - Dual aspect with four double glazed wooden frame windows to the North, looking up to the rear of the property with a further wooden frame double glazed window to the Eastern aspect - Stone flooring - Fitted kitchen with electric AGA, furthermore the kitchen benefits from an additional electric oven, modern dishwasher and fridge which are all integrated - Wooden work surfaces with countertop Belfast sink - Ceiling light fittings - Radiator
View Kitchen PhotosUtility Room
3.24m x 3.72m
- Positioned to the rear of the property accessed internally from the boot room and providing onward internal access to the ground floor WC - Dual aspect with 2 wooden frame double glazed windows to the Western side overlooking the courtyard with a further double glazed wooden frame window in the Northern side - Wooden work surfaces and range of integrated appliances including an additional washing machine, tumble dryer, 2 freezers and a fridge - Stone flooring - Integrated storage cupboards - Radiator - The utility room is home to the property’s Worcester system boiler which is situated next to an internal storage room with sliding door which houses the property’s hot water cylinder - The boiler has the capacity to heat a further hot water cylinder, should it be required by the new owners
View Utility Room PhotosGround Floor WC
1.05m x 1.55m
- Positioned to the rear of the property and accessed internally from the utility room via sliding door - WC - Hand wash basin set on marble vanity unit - Stone flooring - Ceiling light fitting - Radiator
View Ground Floor WC PhotosWestern Landing
1.36m x 0.77m
- Half turn staircase rises in multiple stages from the lounge up to the Western landing through a doorway and with a wooden frame double glazed window to the Northern aspect - This Western landing provides access to bedrooms three and four in addition to a walk in wardrobe - The landing itself is split level, with the lower level providing access to bedroom three and the walk-in wardrobe, with two steps up to the second level providing access to bedroom four - Wooden flooring - Exposed ceiling beams - Two ceiling light fittings
Bedroom 3
2.66m x 3.62m
- Bedroom 3 is positioned to the Southwestern corner of the property and accessed from the Western landing - Small double room with arched wooden frame double glazed window to the Western aspect - Wooden flooring - Roof light window to the Northern aspect - Pitched ceiling with exposed Wooden ceiling beams - Radiator - Ceiling light fitting - Internal arched window within the wall to the adjoining bedroom four
View Bedroom 3 PhotosBedroom 4
3.05m x 2.77m
- Positioned to the Southern side of the property and accessed directly from the Western landing - Small double room - Pitched ceiling with exposed wooden ceiling beams - Internal arched window in the wall adjoining bedroom 3 - Ensuite bathroom - Wooden flooring - Radiator - Ceiling light fitting
View Bedroom 4 PhotosBedroom 4 En Suite
1.69m x 2.38m
- Accessed directly from bedroom 4 - Pitched ceiling with exposed wooden ceiling beams - Corner shower cubicle with mains fed shower and rainfall head - Hand wash basin set on vanity unit with integrated storage below - WC - Roll top bath - Ceiling light fitting
View Bedroom 4 En Suite PhotosWalk-in Wardrobe
1.71m x 1.56m
- Accessed directly from the Western landing - Ceiling light fitting - Wooden flooring - Integrated open fronted clothes storage units
View Walk-in Wardrobe PhotosMezzanine Landing
3.22m x 5.96m
- Positioned to the Eastern side of the property above the lounge and accessed via an half turn staircase which rises in two stages - Large open plan mezzanine landing area enclosed by oak banister and spindles and looking over the lounge below - Exposed wooden ceiling beams with arched internal window in the wall adjoining a roof storage space - Ceiling light fitting - Carpeted - The mezzanine landing provides access to bedrooms 1, 8 and the Northern landing which in turn provides access to bedrooms 2, 7 and the family bathroom
View Mezzanine Landing PhotosBedroom 8
2.61m x 4.77m
- Bedroom 8 is positioned to the front of the property on the Southern side and is accessed from the mezzanine landing - small double room with integrated bed - Pitched ceiling with roof light window to the Eastern aspect - Carpeted - Exposed ceiling beams
View Bedroom 8 PhotosBedroom 1
4.82m x 2.72m
- Positioned to the Eastern side of the property and accessed from the mezzanine landing - Well-proportioned double room with feature exposed stone wall and exposed wooden ceiling beans - Two roof light windows to the Eastern aspect - Open-plan access via three steps up to a dressing area, which in turn provides onward access to an ensuite bathroom and adjoining snug - Carpeted - Ceiling light fitting - Radiator
View Bedroom 1 PhotosBedroom 1 Dressing Area
2.30m x 2.58m
- Accessed directly from bedroom 1 and providing onward access to the bedroom’s ensuite and snug - Pitched ceiling and exposed ceiling beams - Ceiling light fitting - Radiator - Carpeted
View Bedroom 1 Dressing Area PhotosBedroom 1 En Suite
2.16m x 2.55m
- Accessed directly from the dressing area adjoining bedroom 1 - Vinyl tiled flooring - Pitched ceiling with exposed wooden ceiling beams - Ceiling light fitting - Large curved shower cubicle with mains fed shower and rainfall head - WC - Feature hand wash basin set on vanity unit with integrated storage below - Vertical heated towel rail - Decorative half panelled walls
View Bedroom 1 En Suite PhotosBedroom 1 Snug
4.68m x 2.58m
- Accessed from the dressing area adjoining bedroom one - This room would make an ideal nursery with its proximity to bedroom 1 - Pitched ceiling with exposed wooden beams and roof light windows to both Eastern and Western aspects - Carpeted - Radiator - Ceiling light fitting
View Bedroom 1 Snug PhotosNorthern Landing
(2.42 x 1.50) + (.94 x 3.47) - Accessed internally from the mezzanine landing and providing external fire escape access to the Eastern side via a wooden frame double glaze door with glass pane which leads out to a fire escape staircase - The Northern landing provides access to bedrooms 2, 7 and the family bathroom with a staircase rising to bedrooms 5 and 6 - Carpeted - Two ceiling light fittings - Radiator
View Northern Landing PhotosBedroom 2
(3.27 x 4.96) + (2.26 x 1.51) - Bedroom 2 is positioned to the Northern side of the property being accessed from the Northern landing - Large double room with adjoining dressing area and ensuite bathroom - Dual aspect with three wooden frame double glazed windows to the Western side and the further wooden frame double glazed window to the Northern side - Ample space for freestanding storage furniture - Carpeted - Three Ceiling light fittings - Two radiators
View Bedroom 2 PhotosBedroom 2 En Suite
0.81m x 1.86m
- Accessed from bedroom 2 - Small en suite wet room with mains fed shower with rainfall head WC and corner hand wash basin - Extractor fan - Ceiling light fitting - Fully tiled walls and floor
View Bedroom 2 En Suite PhotosBathroom
1.69m x 1.78m
- Accessed from the Northern Landing - Two high-level wooden frame double glaze windows with clear panes to the Northern aspect - Panel bath with decorative wooden surround - Gold coloured hand wash basin set on small vanity unit - WC - Extractor fan - Ceiling light fitting - Carpeted
View Bathroom PhotosBedroom 7
2.41m x 3.33m
- Bedroom 7 is a large single room positioned to the Eastern side of the property and accessed from the Northern landing - Pitched ceiling to one side - Wooden frame double glazed window to the Eastern aspect - Ensuite bathroom - Carpeted - Radiator - Ceiling light fitting
View Bedroom 7 PhotosBedroom 7 En Suite
1.60m x 1.53m
- Accessed from bedroom 7 - En suite wet room with mains fed shower - WC - Hand wash basin - Extractor fan - Ceiling light fitting - Fully tiled floors and walls - Two high-level wooden frame double glazed windows to the Northern aspect
Second Floor Landing
0.92m x 1.22m
- Staircase rises from the Northern landing to the second landing which provides access to bedrooms 5 and 6 - Carpeted staircase - Ceiling light fitting - Alcove storage area with clothes rail
Bedroom 5
3.20m x 4.90m
- Accessed from the second floor landing and being positioned to the Northern side of the property - Pitched ceiling with roof light window to the Northern aspect and a small wooden frame double glazed window to the Western aspect - Carpeted - Double room - Radiator - Ceiling light fitting
View Bedroom 5 PhotosBedroom 6
1.57m x 4.91m
- Bedroom 6 is positioned to the Northeastern corner of the property and accessed from the second floor landing - Small single room - Pitched ceiling with roof light window to the Northern aspect and a wooden frame double glazed window to the Eastern aspect - Carpeted - Radiator - Ceiling light fitting
View Bedroom 6 PhotosFloorplans
Outside Spaces
Garden
- The property benefits from lawned gardens to both the Eastern and Western sides - Both lawned areas are South facing with fantastic views over the surrounding North Pennines - Both Eastern and Western borders are enclosed by stone built walling with privacy provided by mature trees - Raised kitchen area with outdoor sink - Stone built storage building with slate roof which benefits from a log burner and wooden frame single glazed windows to the Eastern and Southern aspects
View PhotosYard
- Positioned to the rear of the property and providing internal access via the boot room through wooden doors - Fully enclosed with wooden fencing and pedestrian access gates - The courtyard is the location of the property's oil tank which fuels the central heating system - Log stores - The area is half gravel and half paved - External power socket - The courtyard benefits from a Belfast sink with hot and cold taps - Further external power sockets can be found to the front of the property on both Eastern and Western sides
View PhotosRear Garden
- Positioned to the rear of the property on the Western side is a Summerhouse with pitched slate covered walls and roof with two roof light windows to the Southern aspect and a wooden frame door with clear glass pane - The summerhouse benefits from power with a separate consumer unit, in addition to an external decked seating area which is accessed via two stone steps - This rear area of the plot also benefits from a block of stone built terraced out buildings with slate roofing - There is also existing planning permission (but not completed) for an external store with accomodation above
View PhotosParking Spaces
Driveway
Capacity: 10
- The property is accessed via electric automatic double rotating gates which open out onto a large gravel parking area providing access for a large number of vehicles - The boundary wall to the Southern and front aspect is constructed of stone and mortar and provides an impressive entrance to the residence
View PhotosLocation
Lanehead is situated at the top end Weardale within the North Pennines National Landscape. The area is hugely popular with walkers, cyclists and outdoor enthusiasts, as well as those just looking to get away from busy city life.
Properties you may like
By Weardale Property Agency


































































































































