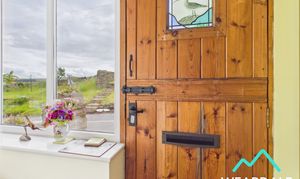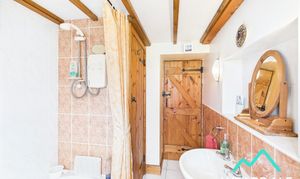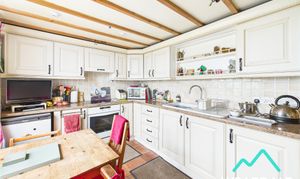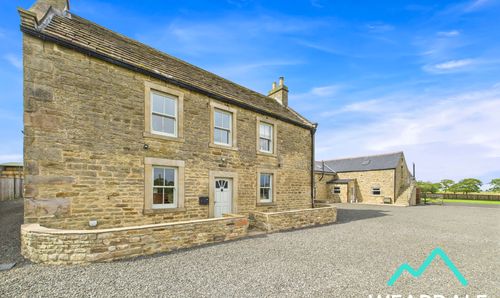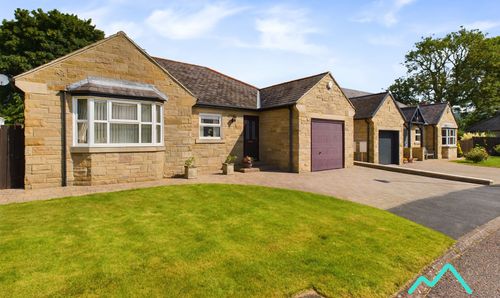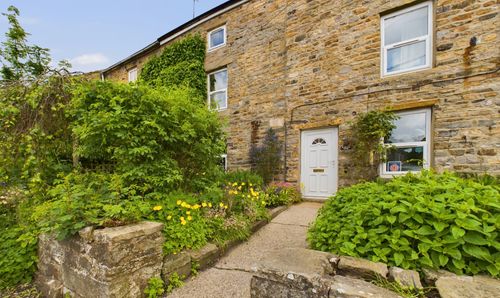Book a Viewing
To book a viewing for this property, please call Weardale Property Agency, on 01388434445.
To book a viewing for this property, please call Weardale Property Agency, on 01388434445.
2 Bedroom Terraced Cottage, Hill End, Frosterley, DL13
Hill End, Frosterley, DL13

Weardale Property Agency
63 Front Street, Stanhope
Description
Coming to the market CHAIN FREE, this 2-bedroom stone cottage is situated in an elevated position, providing breathtaking views of the surrounding countryside, allowing residents to enjoy the beauty of nature right from their doorstep. The period stone cottage boasts character features such as exposed stone walling and wooden beams, creating a warm and inviting ambience throughout.
In brief the ground floor accomodation comprises of a entrance porch, well proportioned living room with multi fuel burner, kitchen with fantastic countryside views, and a bathroom. To the first floor, you will find a spacious master bedroom with vaulted ceiling, a further double/large single bedroom and an additional bathroom.
Step outside and be greeted by the enchanting outdoor spaces this cottage provides. To the front, a small partially enclosed outdoor seating area, bordered by low-level stone walling and adorned with carefully planted greenery. Delight in panoramic views to the South over the rolling countryside, providing a stunning backdrop for morning coffees.
To the rear of the property, a paved outdoor seating area, also bordered by stone walling, offers a private retreat for outdoor dining and entertaining. Experience further captivating views to the North, where the landscape unfolds before your eyes in all its splendour. The stone roof, reset in 2000, adds to the property's durability and timeless appeal, ensuring peace of mind for years to come. This property is sure to be be popular so don’t miss out and book your viewing today.
Key Features
- 2 bed stone cottage
- CHAIN FREE
- Elevated position with fantastic views of the surrounding countryside
- Character features including exposed stone walling and wooden beams
- Large master bedroom with vaulted ceiling
- Stone roof re-set in 2000
Property Details
- Property type: Cottage
- Price Per Sq Foot: £185
- Approx Sq Feet: 893 sqft
- Plot Sq Feet: 926 sqft
- Council Tax Band: A
Rooms
Porch
2.16m x 1.03m
- External access to the front of the property is gained via a wooden door with patterned pane into an entrance porch, which provides onward internal access to the living room - Dual aspect double glazed UPVC windows to the Eastern and Southern aspect looking over the front of the property - Tiled flooring - Ceiling light fitting
View Porch PhotosLiving Room
5.81m x 4.57m
- Positioned to the front of the property and accessed directly from the entrance porch the living room provides onward internal access to the ground floor bathroom, kitchen and a staircase that rises to the first floor. - Double glazed uPVC window with deep stone sill to the Southern aspect looking over the front of the property - Flagstone flooring - Neutrally decorated - Exposed wooden ceiling beams - Exposed stonewall to the Western aspect - Multi fuel burner set on stone hearth with stone surround and mantle - The multi fuel burner has a back boiler fuelling the property’s central heating system - 4 ceiling light fittings and 2 wall mounted light fittings - Radiator - Under stairs storage cupboard
View Living Room PhotosKitchen
3.89m x 2.56m
- Positioned to the rear of the property and accessed directly from the living room via a wooden door with patterned pane and providing external access to the rear garden - Double glazed uPVC window to the Northern aspect providing stunning views of the surrounding hillsides - Tiled flooring - Exposed wooden ceiling beams - Range of over/under counter storage units - Laminate worksurface with tiled splashback - Built-in electric oven and hob with overhead extractor - Space for freestanding fridge freezer - Ceramic sink and drainer - Space for dining furniture - Ceiling spotlights
View Kitchen PhotosGround Floor Bathroom
1.77m x 2.55m
- Positioned to the rear of the property and accessed directly from the living room via a wooden door - Double glazed uPVC window with frosted panes to the Northern aspect - Tiled flooring - Half tiled walls to the Western and Northern aspect - Exposed wooden ceiling beams - Panel bath with fully tiled walls and overhead electric shower - WC - Hand wash basin - Vertical heated towel rail - Extractor fan - Storage cupboard with plumbing for washing machine
View Ground Floor Bathroom PhotosLanding
- (1.13m x 1.31m) + (2.11m x 0.82m) - A carpeted staircase rises from the living room to a 2-stage landing, the first stage provides access to bedroom 1, with the second providing access down 2 steps to the bathroom and bedroom two - Carpeted, with the second stage of the landing having laminate flooring - Neutrally decorated - Two ceiling light fittings - Storage cupboard which houses the property’s immersion heater - At the foot of the staircase a high-level cupboard houses the property’s electrical consumer unit
View Landing PhotosFirst Floor Bathroom
1.91m x 1.63m
- Positioned to the rear of the property and accessed directly from the second stage of the landing - Double glazed uPVC window to the Northern aspect with frosted lower pane and clear upper pane - Laminate flooring - Half tiled walls - Shower cubicle which is fully tiled with electric overhead shower - WC - Hand wash basin - Shaving point - Extractor fan - Central ceiling light fitting - Vertical heated towel rail
View First Floor Bathroom PhotosBedroom 1
4.80m x 4.58m
- Positioned to the front of the property and accessed directly from the first stage of the landing - Large double room - Double glazed uPVC window with deep stone sill to the Southern aspect providing fantastic views of the surrounding hillsides - Large roof light window to the Southern aspect - Carpeted - Newly decorated - Exposed wooden ceiling beams - Electric fire set on stone hearth with wooden surround and mantle - Central ceiling light fitting and ceiling spotlights fitted to the exposed wooden ceiling beams - Two radiators - Built-in storage cupboard - Additional high-level storage cupboard
View Bedroom 1 PhotosBedroom 2
3.82m x 2.58m
- Positioned to the rear of the property and accessed directly from the second stage of the landing - Double room or large single - Double glazed uPVC window to the Northern aspect providing stunning views of the surrounding hillside - Laminate flooring - Central ceiling light fitting - Radiator - High-level storage cupboard - Integrated wardrobe and drawers
View Bedroom 2 PhotosFloorplans
Outside Spaces
Front Garden
- To the Front of the property is a small partially enclosed outdoor seating area bordered by low level stone walling which is planted - Fantastic views to the South over the surrounding countryside
View PhotosRear Garden
- To the rear of the property is a paved outdoor seating area bordered by low level stone walling - Fantastic views to the North over the surrounding countryside - Beyond the boundary of the property to the North, there is an access path which runs along the rear of the row of cottages
View PhotosLocation
The beautiful rural hamlet of Hill End is positioned at elevation and located 1 mile outside of Frosterley in Weardale. Frosterley has a primary school, small supermarket with post office, a village chippy and recently renovated pub. The nearest secondary school is less than a 10 minute drive away in Wolsingham.
Properties you may like
By Weardale Property Agency




