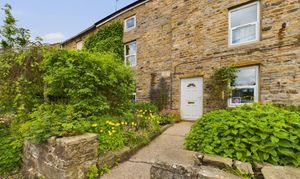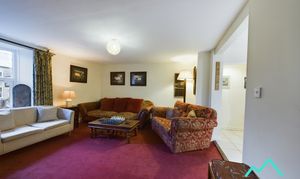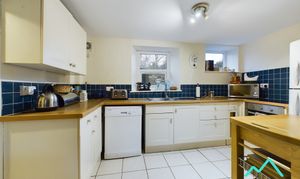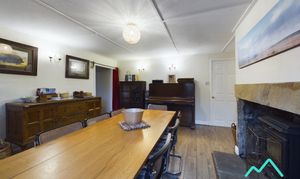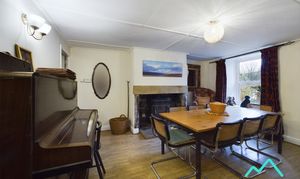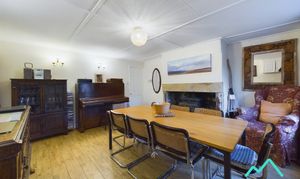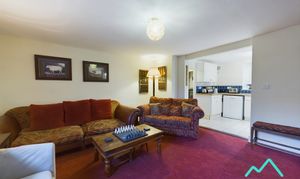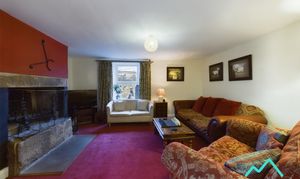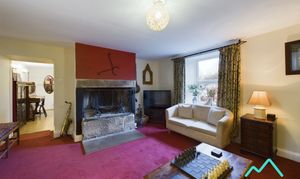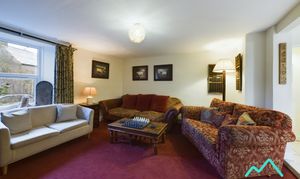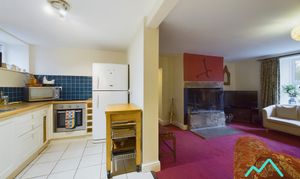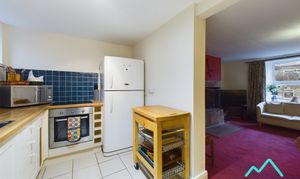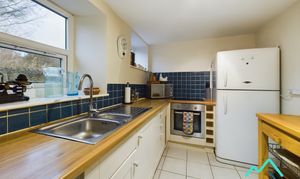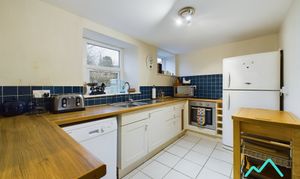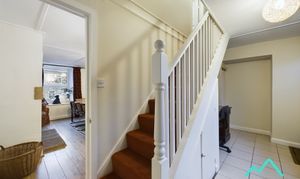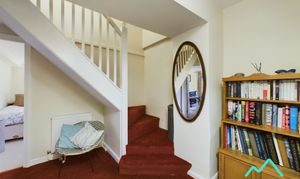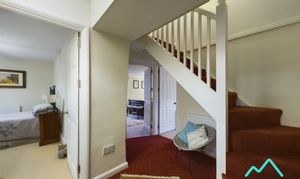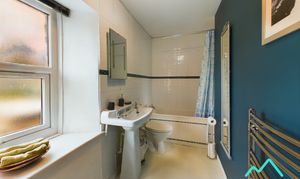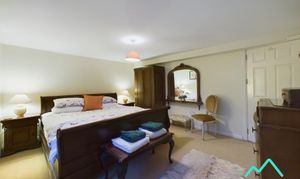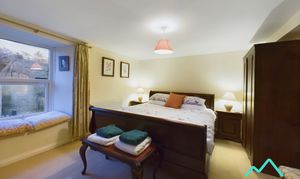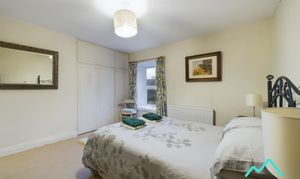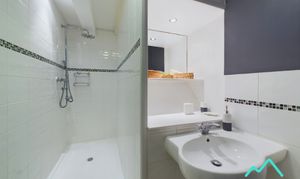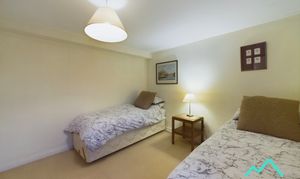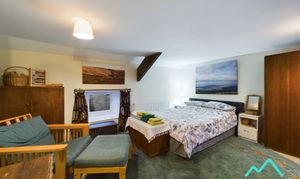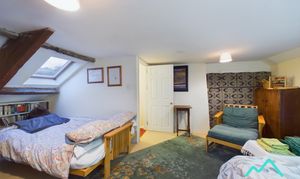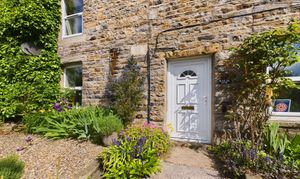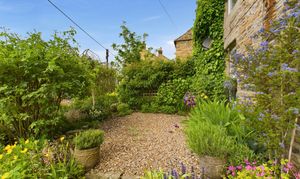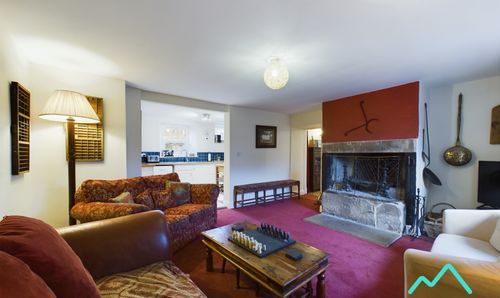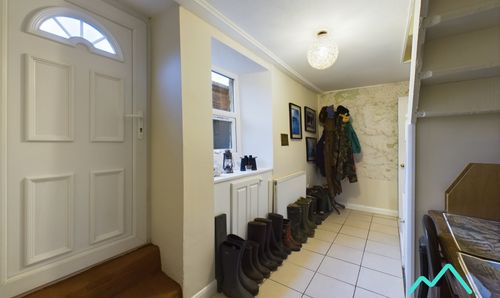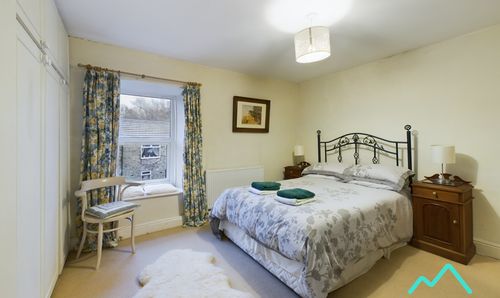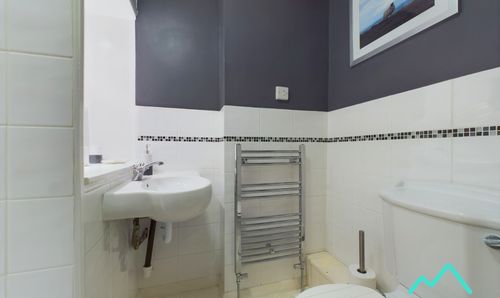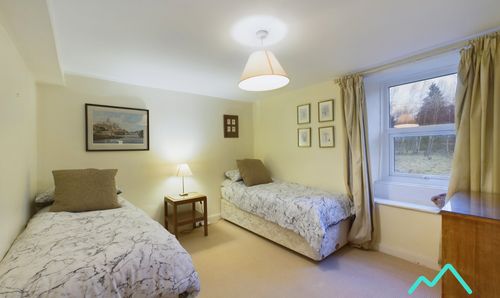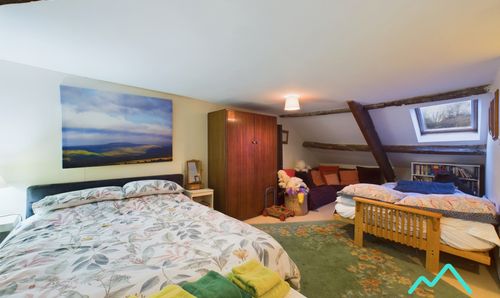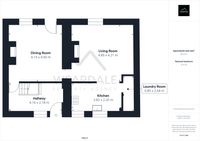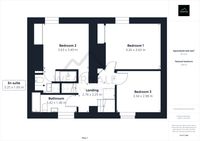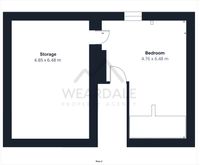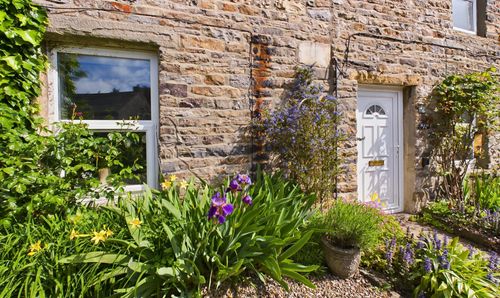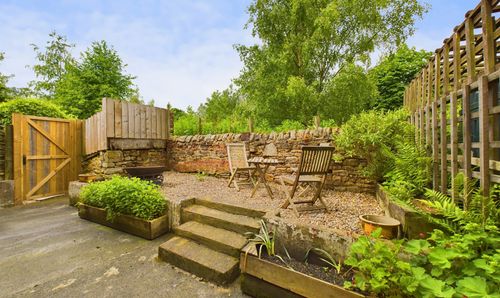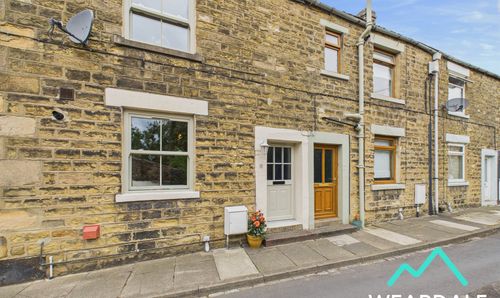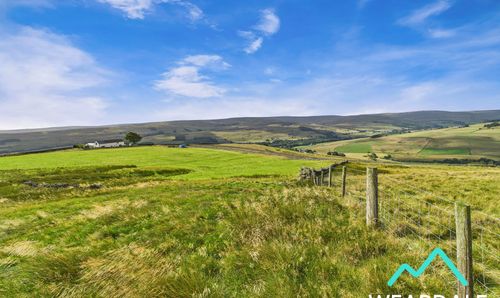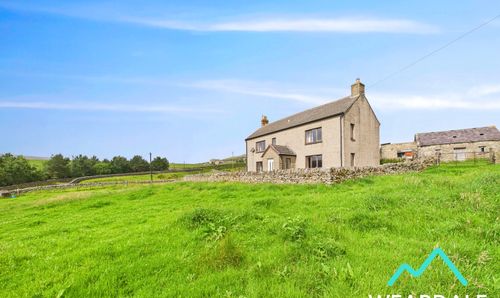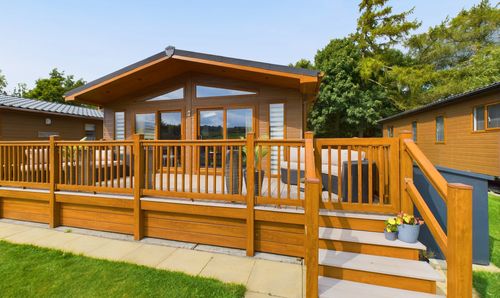4 Bedroom Terraced House, Front Street, Westgate, DL13
Front Street, Westgate, DL13

Weardale Property Agency
63 Front Street, Stanhope
Description
This property is currently run as a holiday let business and is available to purchase on a residential basis.
Set in the quiet village of Westgate, within an Area of Outstanding Natural Beauty, this charming 4 bedroom terraced stone cottage is full of traditional character. The open fire in the living room and log burner in the dining room offer cosy spaces to relax and entertain, complemented perfectly by the underfloor heating in the kitchen. The property is enhanced further by uPVC windows throughout.
With a front garden and rear courtyard, this home offers outdoor space for every time of the day. The rear courtyard offers a private sanctuary for alfresco dining and entertaining friends and family.
With the accommodation being spread over 3 floors, there's ample space for all the family. In addition to the family bathroom, one of the first-floor bedrooms benefits from an en suite with a huge walk-in shower. The spacious attic bedroom is adjoined by a further storage room, providing easy access to storage space without the need to carry items up and down a ladder, a huge tick in the practicality box. There's also a handy walk-in utility cupboard adjoining the kitchen, providing the ideal space for a washing machine and other appliances.
Whether you are seeking a serene retreat or a comfortable family home, this 4-bedroom terraced cottage is sure to impress with its character features, modern conveniences and stunning surroundings. Don't miss out on the opportunity to make this property your own and enjoy the best of village living. Contact us today to arrange a viewing.
EPC Rating: D
Key Features
- 4 bed terraced stone cottage
- Underfloor heating in kitchen
- Open fire in living room, log burner in dining room
- UPVC windows throughout
- Front garden and rear courtyard
- Family bathroom plus en suite
- Quiet village location in an Area of Outstanding Natural Beauty
Property Details
- Property type: House
- Property style: Terraced
- Price Per Sq Foot: £144
- Approx Sq Feet: 1,561 sqft
- Plot Sq Feet: 1,755 sqft
- Property Age Bracket: Victorian (1830 - 1901)
- Council Tax Band: TBD
Rooms
Dining Room
4.13m x 4.50m
Upon entering the front door of the property you will find the dining room. The dining room is spacious and bright, featuring wooden flooring, a large stone fireplace and log burner. There are two doorways in the dining room, one leading to the rear of the property and the hallway and the other providing access into the living room.
View Dining Room PhotosLiving Room
4.89m x 4.21m
The living room features a second large and imposing stone fireplace and open fire. This is a real character feature within the property. The room is spacious and has an open plan feel with access to the kitchen.
View Living Room PhotosKitchen
3.82m x 2.20m
The kitchen is a well presented and appointed space with a good mix of over-under counter storage units, tiled splashback and tiled flooring. The room also benefits from underfloor heating and two windows providing ample natural light. There is a doorway to the utility cupboard offering space for a washing machine and tumble dryer.
View Kitchen PhotosHallway
4.16m x 2.18m
The hallway is a good size and sits at the rear of the property providing access to the courtyard beyond. It benefits from a large uPVC window providing natural light to the space. The area is a versatile space and is currently used as an office.
View Hallway PhotosBedroom 1
4.26m x 3.63m
Bedroom 1 is a large and well-appointed double bedroom. It sits at the front of the property on the first floor and overlooks the front garden. It benefits from an inbuilt storage cupboard, tasteful décor and a large uPVC window with a deep sill able to be used for seating.
View Bedroom 1 PhotosBedroom 2
3.63m x 3.49m
At the top of the stairs on the first floor you will find bedroom 2. It is a generous double which benefits from an en suite and inbuilt storage cupboards. The room is well presented and sits at the front of the property. It features a large uPVC window with deep sill.
View Bedroom 2 PhotosEn suite
3.25m x 1.69m
The en suite to bedroom 2 comprises of a 3-piece bathroom suite, made up of WC, hand wash basin and an extremely generously sized walk-in shower. The walls are half tiled in light colours which gives the room a bright feel.
View En suite PhotosBedroom 3
3.34m x 2.98m
Found at the rear of the property on the first floor, bedroom 3 is another generous room, currently configured as a twin. It has the benefit of a large uPVC window with deep sill overlooking the rear courtyard. The room is tastefully decorated in neutral colours and flooring.
View Bedroom 3 PhotosBathroom
3.42m x 1.40m
At the top of the stairs to the right you will find the main bathroom. It is a well appointed and generous size featuring a WC, hand wash basin, bath and overhead shower. The room benefits from a large uPVC window with deep sill.
View Bathroom PhotosLanding
2.76m x 2.25m
The first-floor landing is of generous proportions and benefits from an inbuilt storage cupboard. There is a second staircase providing access to the upper floor where you will find the fourth bedroom and attic storage.
View Landing PhotosBedroom 4
4.76m x 6.48m
At the top of the second staircase you will find bedroom 4. A large and spacious room with uPVC window and deep sill. Although on the second floor of the property, bedroom 4 benefits from full ceiling height in the majority of the space. The room features exposed beams adding character and charm to the property. There is also access to the attic storage from bedroom 4.
View Bedroom 4 PhotosAttic Storage
4.85m x 6.48m
Accessed through a doorway in bedroom 4. The attic storage room provides a large proportioned and useful space. Having doorway access makes it significantly more practical than a traditional ladder hatch, increasing the space's usability.
Floorplans
Outside Spaces
Front Garden
The front garden provides a mix of gravelled and planted areas. Bordered with a low-level stone wall and benefiting from a central pathway to the front door. The garden is set back from the road with a hardstanding loading/unloading area situated in between the road and garden.
View PhotosRear Garden
Accessed via the rear of the property from the hallway, the rear courtyard is a charming space offering a raised seating area. The area is currently gravelled and paved to provide additional seating or dining areas. Behind a wooden trellis sits the oil tank which fuels the property’s central heating system.
View PhotosLocation
Westgate is a village in Weardale, County Durham, and is situated within the North Pennines, a designated Area of Outstanding Natural Beauty (AONB). The area is hugely popular with walkers, cyclists and outdoor enthusiasts, as well as those just looking to get away from busy city life.
Properties you may like
By Weardale Property Agency
