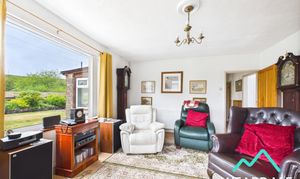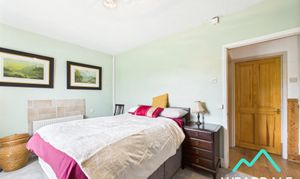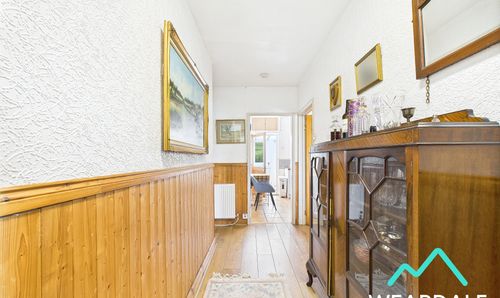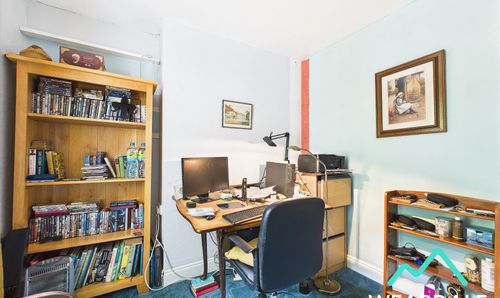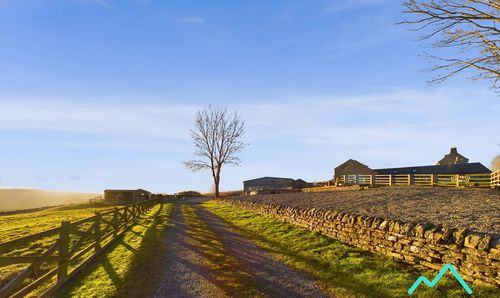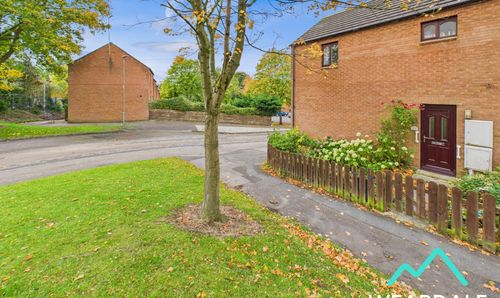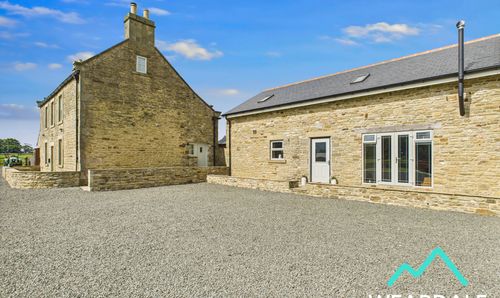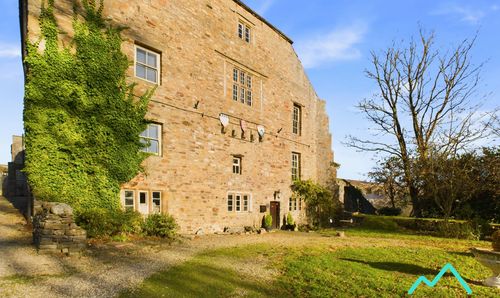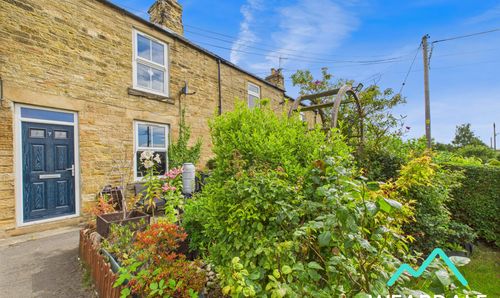Book a Viewing
To book a viewing for this property, please call Weardale Property Agency, on 01388434445.
To book a viewing for this property, please call Weardale Property Agency, on 01388434445.
3 Bedroom Detached Bungalow, North Grain, Wearhead, DL13
North Grain, Wearhead, DL13

Weardale Property Agency
63 Front Street, Stanhope
Description
Situated amongst the picturesque hillsides of Wearhead, this 3-bedroom detached bungalow presents a great opportunity for those seeking single level living. Inside, the property features 2 well-proportioned double bedrooms, utility room, uPVC windows throughout, a recently installed gas log burner (fed from bottled gas), and a large attic space with great potential for conversion. In addition, the property offers well maintained front and rear gardens with stunning views, and off-road parking for multiple vehicles.
In brief, the accommodation comprises, an entrance porch, hallway, living room, kitchen, utility room, three bedrooms (two double) and a bathroom.
Externally, the property is surrounding by beautiful greenery and stunning hillside views. The South-West facing front garden is mainly laid to lawn and is complimented by raised stone planters with mature shrubs adding a splash of colour to the outdoor space. A concrete pathway winds around the property, providing easy access to the rear garden, which presents further countryside views and outdoor space to relax and unwind in. Additional features include an outside tap and storage shed, adding practicality and convenience to the outdoor area. A single garage and large gravelled driveway complete the outdoor space and provide off-road parking options for multiple vehicles.
Don’t miss out on the opportunity to own this property with great potential in this peaceful and picturesque location. Contact us today to arrange a viewing.
Disclaimer:
These particulars are intended to give a fair description of the property but do not constitute part of an offer or contract. All descriptions, dimensions, references to condition and necessary permissions for use and occupation, and other details are given in good faith and are believed to be correct, but any intending purchasers should not rely on them as statements or representations of fact and must satisfy themselves by inspection or otherwise as to their accuracy. No person in the employment of the seller or agent has any authority to make or give any representation or warranty in relation to this property. We are obliged to conduct an Anti-Money Laundering (AML) check on all buyers, this is a legal requirement, it’s an online process and doesn’t affect your credit score. We charge a fee for the AML check, which our Onboarding and Compliance Team will collect once a buyer has had an offer accepted on a property.
EPC Rating: E
Key Features
- 3 bedroom detached bungalow
- 2 well-proportioned double bedrooms
- Front and rear gardens with beautiful views of the surrounding hillsides
- Garage and driveway parking for multiple vehicles
- Recently installed log burner (fed from bottled gas)
- New roof within last 10 years
- Large attic space with great potential for conversion
- Utility room
- UPVC windows throughout
Property Details
- Property type: Bungalow
- Property style: Detached
- Price Per Sq Foot: £244
- Approx Sq Feet: 920 sqft
- Council Tax Band: TBD
Rooms
Entrance Porch
1.81m x 2.95m
- Positioned to the front of the property, accessed externally via a uPVC door from the front garden - Dual aspect with double glazed uPVC windows looking over the front garden to the Northern, Southern, and Western aspects - Tiled flooring - Pitched ceiling - Wooden ceiling beams - Ceiling light fitting - Space for free-standing furniture
View Entrance Porch PhotosHallway
- (4.14m x 1.42m) x (0.94m x 1.47m) - L-shaped hallway accessed directly from the entrance porch via a wooden door with clear pane, and providing onward internal access to the living room, kitchen, bedroom 1, bathroom, and bedroom 2 - Wooden flooring - Neutrally decorated - Half-wood panelled walls - Two light fittings - Radiator
View Hallway PhotosLiving Room
4.15m x 4.86m
- Positioned to the front of the property, accessed directly from the hallway, and providing onward internal access to bedroom 3 - Dual aspect with double glazed uPVC windows to the Southern and Western aspects, looking over the front garden and driveway - Wooden flooring - Neutrally decorated - Gas log burner set on a tiled hearth, that runs off a bottled gas supply that are positioned externally to the Southern side of the property - Central ceiling light fitting - Radiator - Ample space for free-standing furniture
View Living Room PhotosBedroom 3
2.80m x 2.67m
- Positioned to the rear of the property and accessed directly from the living room - Single room that could also be used as an office or additional reception room - Double glazed uPVC window to the Eastern aspect, looking over the rear garden - Carpeted - Neutrally decorated - Central ceiling light fitting - Radiator - Space for free-standing furniture
View Bedroom 3 PhotosKitchen
2.72m x 2.73m
- Positioned to the rear of the property, accessed directly from the hallway, and providing onward internal access to the utility room - Wooden framed single glazed window to the Eastern aspect, looking into the utility room - Tiled flooring - Neutrally decorated - Wood panelled walls to the Northern and Eastern sides of the room, with tiled walls to the Southern and Western sides - Range of over/under counter storage units - Laminate work surface - Stainless steel sink with drainer - Tiled splashbacks - Built-in electric oven - Integrated electric hob with overhead extractor - Space for free-standing fridge freezer - Central ceiling light fitting - Access hatch to the property’s large attic space which has a pulldown ladder, two roof light windows, and is partially boarded - The property’s electric consumer unit is located in a high-level cupboard in this room
View Kitchen PhotosUtility Room
1.95m x 3.20m
- Positioned to the rear of the property, accessed directly from the kitchen, and providing external access to the rear garden via double uPVC doors - Double glazed uPVC windows to the Northern, Eastern, and Western aspects, looking over the rear garden - Tiled flooring - Exposed wooden ceiling beams - Plumbing for washing machine - Space for free-standing appliances - Wall mounted light fitting - The property’s oil Combi boiler is located in this room
View Utility Room PhotosBedroom 1
3.11m x 4.41m
- Positioned to the front of the property, and accessed directly from the hallway - Well-proportioned double room - Double glazed uPVC window to the Western aspect, looking over the front garden - Carpeted - Neutrally decorated - Central ceiling light fitting - Radiator - Ample space for free-standing furniture
View Bedroom 1 PhotosBathroom
2.73m x 1.80m
- Positioned to the rear of the property, and accessed directly from the hallway - Double glazed uPVC window with frosted pane to the Eastern aspect - Tiled flooring - Fully clad walls and ceiling - Accessible bath with overhead electric shower. The bath could be replaced with a panel bath - WC - Hand-wash basin with under counter storage cupboard - Central ceiling light fitting - Vertical heated towel rail
View Bathroom PhotosBedroom 2
3.78m x 2.97m
- Positioned to the rear of the property, and accessed directly from the hallway - Well-proportioned double room - Double glazed uPVC window to the Eastern aspect, looking over the rear garden - Carpeted - Neutrally decorated - Central ceiling light fitting - Radiator - Ample space for free-standing storage furniture
View Bedroom 2 PhotosFloorplans
Outside Spaces
Front Garden
- Large South-West facing garden providing amazing views of the surrounding hillsides - The garden is bordered by a wooden fence to the Southern and Eastern sides and a dry-stone wall to the Western side - The garden is mainly laid to lawn, with raised stone planters to the Southern and Western sides, which are planted with mature shrubs - A concrete pathway stretches around the Western side of the property and provides access to the rear garden
View PhotosRear Garden
- Positioned to the rear of the property, accessed from the driveway, front garden, and via double uPVC doors from the utility room - East facing garden providing beautiful countryside views - Raised lawn area accessed from the Northern and Southern sides up four stone steps - Well maintained garden with mature shrubs and trees - Outside tap - Storage shed - The property’s oil tank is located here
View PhotosParking Spaces
Garage
Capacity: 1
- Positioned to the rear of the property on the South-Eastern side and accessed directly from the driveway and also via a pedestrian wooden gate from the rear garden - Single garage providing parking for one vehicle and accessed via an electric roller door - Equipped with power and lighting
View PhotosDriveway
Capacity: 4
- A large gravelled driveway sits to the South-Eastern side of the property and provides parking for multiple vehicles - Bordered by fencing to the South-Eastern side of the property - The driveway provides access to the rear garden via a wooden pedestrian gate
View PhotosLocation
The village of Wearhead is situated towards the top of Weardale, within the North Pennines National Landscape. The area is hugely popular with walkers, cyclists and outdoor enthusiasts, as well as those just looking to get away from busy city life. The village has a primary school, with the nearest secondary schools being in Alston (11 miles) and Wolsingham (14.5 miles).
Properties you may like
By Weardale Property Agency









