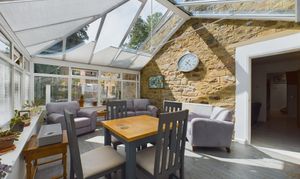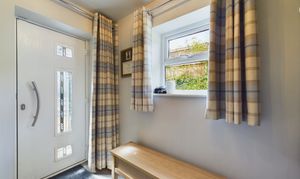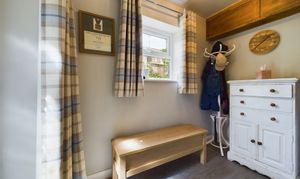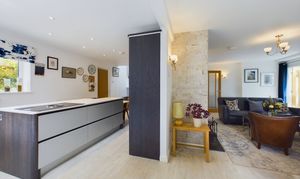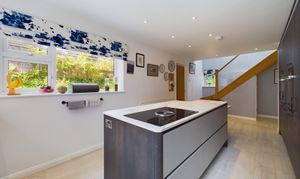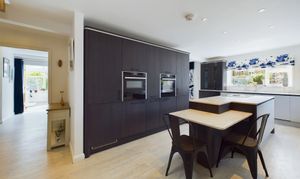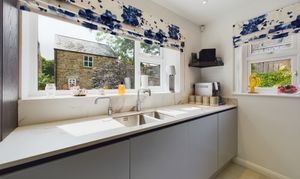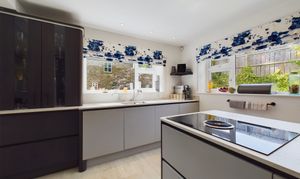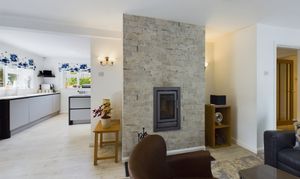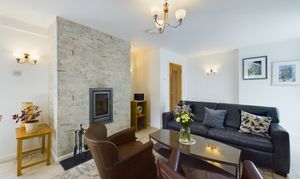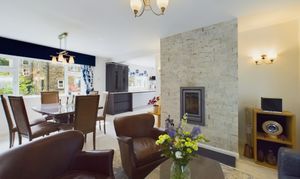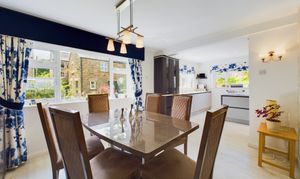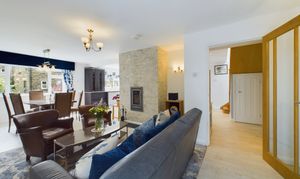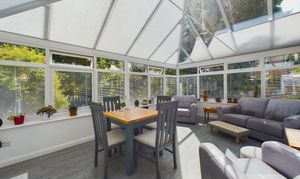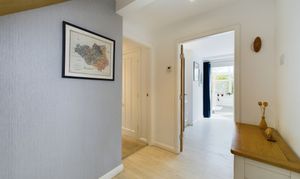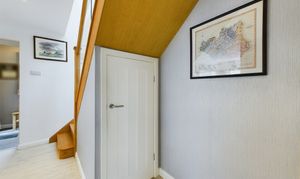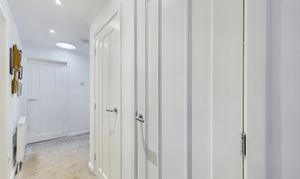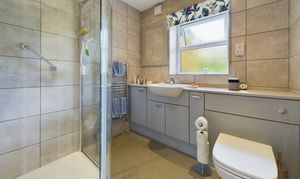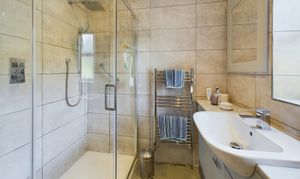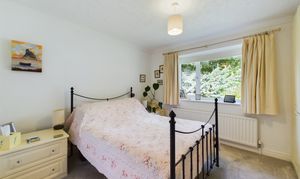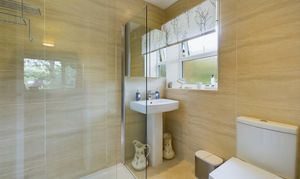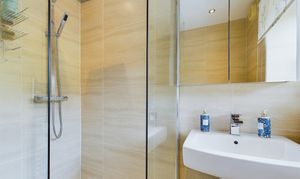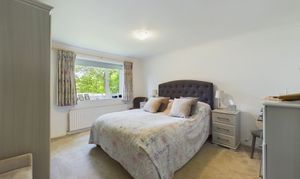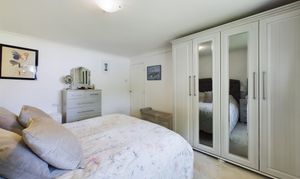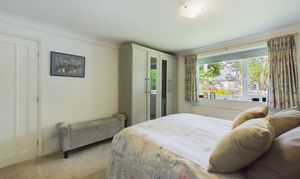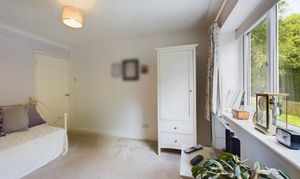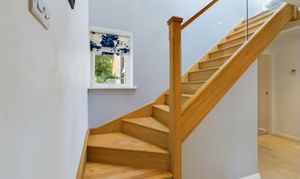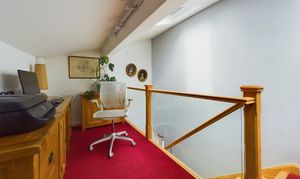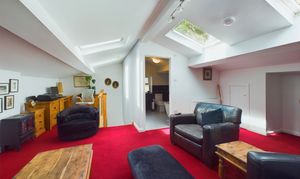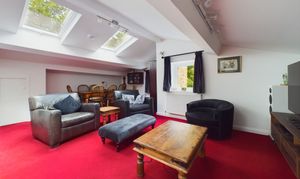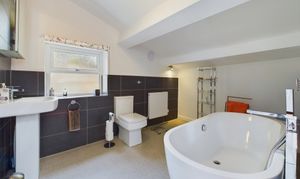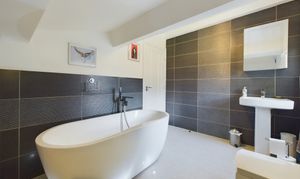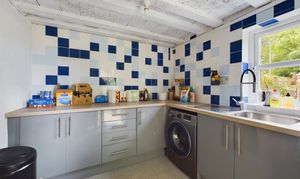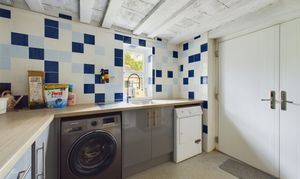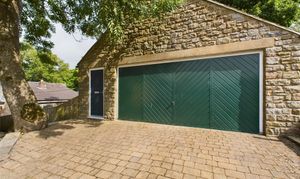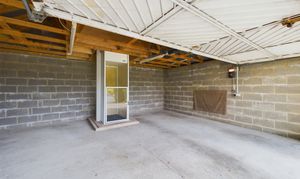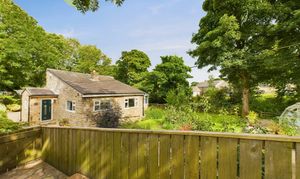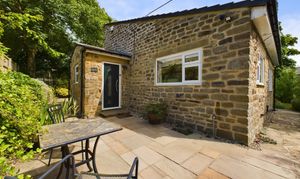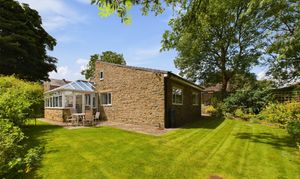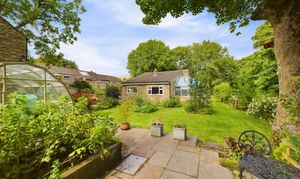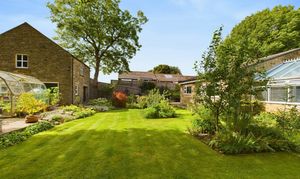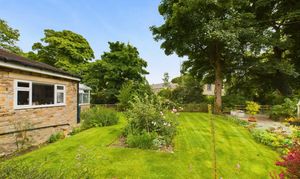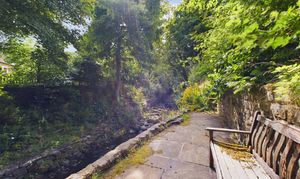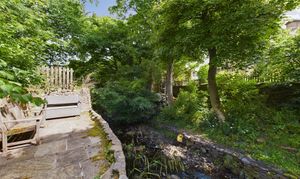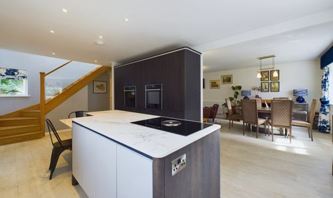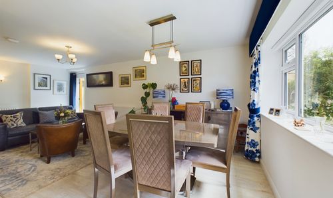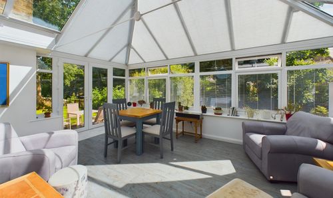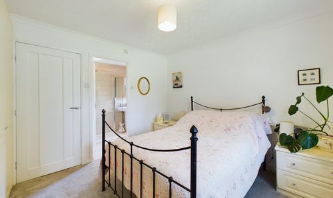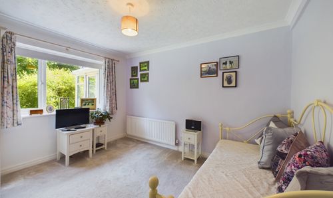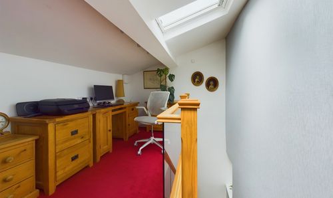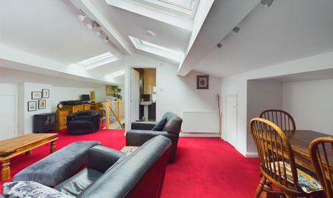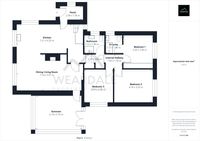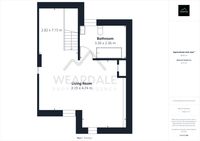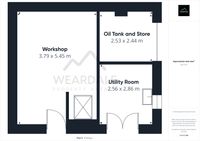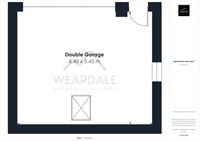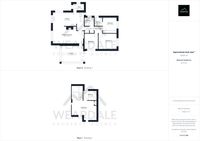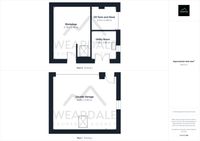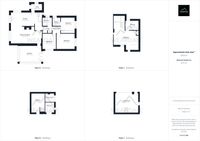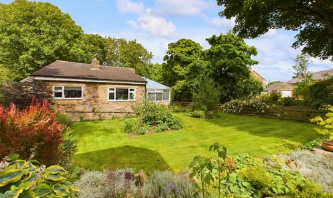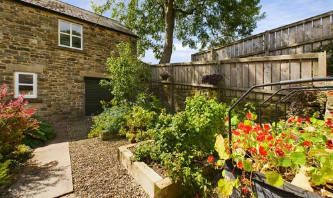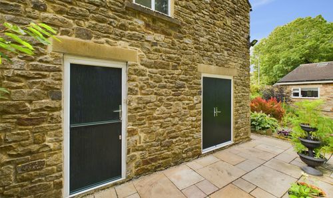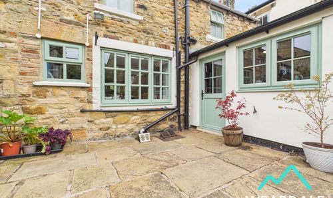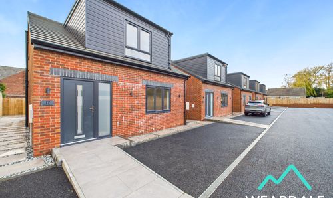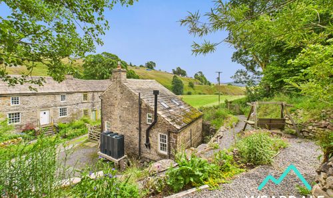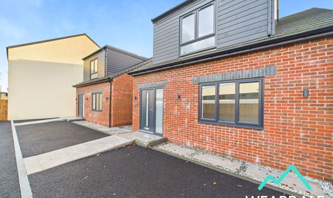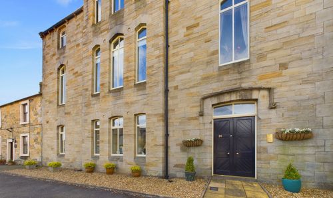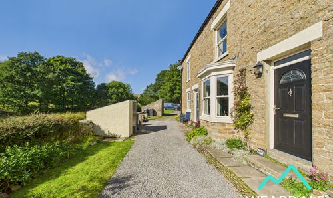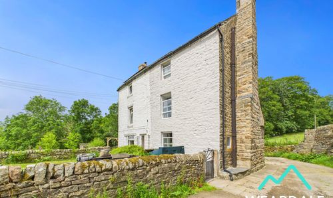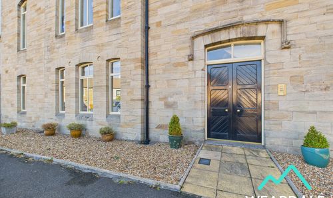3 Bedroom Detached House, School Close, St. Johns Chapel, DL13
School Close, St. Johns Chapel, DL13
Description
This stunning 3-bedroom detached property presents a rare opportunity in the market, boasting a full renovation and set in a serene location with no onward chain. The property features a high specification bespoke kitchen, was fully rewired and largely replumbed in 2018, and benefits from solar panels on the south-facing side of the garage roof that generate FIT payments. All 3 bedrooms are located on the ground floor, making single level living very possible for those that desire it, whilst there’s a further large open plan living area and additional bathroom to the first floor, catering for multiple generations if required.
A unique highlight of this home is the two-storey double garage, including an elevator from the double parking bay on the upper floor (road level) down to the workshop on the lower floor, providing convenient access from road level to the garden. Parking is available on the driveway and in the garage. Additionally, a workshop and garden utility room add practicality to this dream property, all set within an Area of Outstanding Natural Beauty.
Outside, the property offers an enchanting setting with a stepped walkway leading from the driveway at road level down to the wrap-around garden embracing all sides of the house. This inviting outdoor space features various seating areas that cater to every moment of the day, whether basking in the sun or seeking shade. Lush lawned areas blend seamlessly with planted borders, raised beds, and patio spaces, while the presence of fruit trees and soft fruit add to the charm of the landscape. A well-maintained Hartley Botanic Greenhouse stands as a testament to the care put into the garden, which is fully fenced for privacy and security. A unique feature of the outdoor space is the riverside seating area, accessed via stone steps, offering a tranquil spot by the water's edge. Completing the picture is the meticulously designed two-storey double garage, built with composite doors and a lower floor split into three sections, each with its own purpose and access, including a utility room and workshop with power and lighting. This property truly exemplifies the perfect blend of comfort, functionality, and natural beauty.
EPC Rating: C
Key Features
- Fully renovated detached property providing single and dual level living options
- Beautiful wrap around garden, including Hartley Botanic greenhouse and riverside seating area
- Two-storey double garage featuring an elevator from the double parking bay on the upper floor (road level) down to workshop on the lower floor (garden level) and adjacent to the garden utility room
- NO ONWARD CHAIN
- High specification bespoke kitchen
- Fully rewired and largely replumbed in 2018
- Oil central heating
- Solar Panels on South facing side of garage roof generating FIT payments
- Parking on driveway and in double garage
- Located in an Area of Outstanding Natural Beauty
Property Details
- Property type: House
- Property style: Detached
- Approx Sq Feet: 1,851 sqft
- Council Tax Band: E
Rooms
Porch
2.58m x 1.56m
- Positioned at the Western end of the property with external access from the garden and providing access through to the kitchen - Composite front door with frosted panes - uPVC window to western side - LVT flooring - Ceiling light fitting
View Porch PhotosKitchen
7.21m x 4.20m
- Positioned centrally to the Western side of the property with open plan access to the living dining room - Accessible via the entry porch and providing further access to the staircase to the first floor, and the internal hallway which in turn provides access to the bedrooms and bathroom - High specification bespoke fitted Kitchen from Callerton Kitchens - LVT flooring - Dual aspect with large uPVC windows facing South and West over the surrounding garden - Laser measured Dekton worksurfaces - Huge amount of integrated storage units including pull out larder - Bora induction hob with central extraction unit within central island - Integrated - 1.5 stainless sink with Quooker multifunctional tap - Neff appliances, including full height integrated fridge, full height integrated freezer, dishwasher, double oven and microwave - Integrated pull-out pan drawers - Spot lights - Under stairs storage cupboard
View Kitchen PhotosDining/Living Room
7.16m x 3.91m
- Positioned in the centre of the house with access to the kitchen conservatory and hallway - Open plan and adjoining the kitchen - Provides access to the conservatory - LVT flooring - Integrated multi fuel burner set within tiled chimney breast - Large uPVC window facing South with views over the garden - Ceiling light fitting
View Dining/Living Room PhotosSun Room
5.14m x 3.75m
- Positioned at the East end of the property and accessed via the living room. - External access to the garden via patio doors - LVT flooring on concrete base - uPVC windows and roof - Full roof and window blinds - Exposed stone feature wall
View Sun Room PhotosInternal Hallway
(1.83m x 1.50m) + (2.16m x 0.88m) - Positioned in the centre of the property, accessed via the kitchen and providing access to all three bedrooms and the main bathroom - Carpeted - Neutral decorated - Spotlights - Sun tunnel in ceiling providing additional natural light - Two large integrated storage cupboards, one of which houses the hot water cylinder for the oil fired central heating system
View Internal Hallway PhotosGround Floor Bathroom
2.13m x 1.96m
- Positioned to the Western side of the property and accessed from the internal hallway - Vinyl floor - Fully tiled walls - Frosted uPVC window to the West - Extractor fan - Large walk-in shower cubicle with mains fed shower and rainfall showerhead - Hand wash basin with surrounding vanity unit, including integrated storage below - WC - Vertical heated towel rail - Spotlights
View Ground Floor Bathroom PhotosBedroom 1
3.20m x 2.96m
- Positioned at the Northern end of the property and accessible at the end of the internal hallway - Well proportioned double room with ensuite - Floor to ceiling fitted wardrobes - Large uPVC window overlooking rear garden - Carpeted - Neutrally decorated - Ceiling light fitting
View Bedroom 1 PhotosEn Suite
1.72m x 1.96m
- Accessed via bedroom 1 - Vinyl flooring - Fully tiled walls - Spotlights - Walk in large shower cubicle with mains fed shower and rainfall showerhead - Vertical heated towel rail - Hand wash basin with integrated storage cupboards above - WC - Frosted uPVC window on Western side - Extractor fan
View En Suite PhotosBedroom 2
4.18m x 3.55m
- Positioned adjacent to bedroom 1 at the Northern end of the property, and accessible from the internal hallway - Large double room with ample space for freestanding furniture - Large uPVC window overlooking the rear garden - Carpeted - Neutrally decorated - Ceiling light fitting
View Bedroom 2 PhotosBedroom 3
2.95m x 3.56m
- Position to the Eastern side of the property and accessed from the internal hallway - Double room - Large uPVC window overlooking rear garden to the East - Carpeted - Neutrally decorated - Ceiling light fitting
View Bedroom 3 PhotosFirst Floor Living Room
(3.19m x 4.74m) + (2.82m x 7.15m) - Wooden staircase with glass balustrade rises to the first floor - Large open plan living area with multiple usage options - Four large roof light windows - 2 uPVC windows facing East. - Huge under eaves storage cupboards accessible on both sides - Carpeted - Neutrally decorated - Provides access to 1st floor bathroom
View First Floor Living Room PhotosFirst Floor Bathroom
3.30m x 2.36m
- Accessed directly from the first floor living area - Vinyl floor - One wall fully tiled, another two walls half tiled - Tiled windowsill - Frosted uPVC window - WC - Hand wash basin - Freestanding bath with floor lighting
View First Floor Bathroom PhotosGarden Utility Room
2.56m x 2.86m
- Accessed from the garden and positioned on the lower floor of the garage building - Worksurfaces with under counter storage units - Plumbing for a washing machine - Tiled walls/splashbacks - Stainless-steel sink - uPVC window overlooking the garden
View Garden Utility Room PhotosOutside Spaces
Garden
- Stepped walkway from driveway at road level down to the garden - Wrap around garden on all four sides of the property providing seating areas for sun and shade throughout the whole day - Lawned areas - Planted borders and raised beds - Patio areas - Fruit trees and soft fruit - Hartley Botanic Greenhouse - Fully fenced - Riverside seating area accessed via stone steps
View PhotosParking Spaces
Garage
Capacity: 2
- A unique feature of this property is the two-storey double garage featuring an elevator from the double parking bay on the upper floor (road level) down to workshop on the lower floor (garden level) - Stone built - Composite doors - Lower floor (garden level) split into three separate sections each with their own separate access doors. One section houses the property’s oil tank, the second section is a utility room and the third section is a workshop / storage room - The workshop benefits from power and lighting
View PhotosDriveway
Capacity: 1
Location
Properties you may like
By Weardale Property Agency



