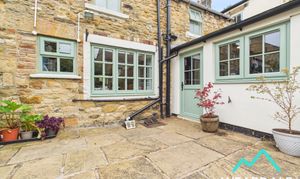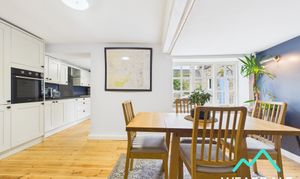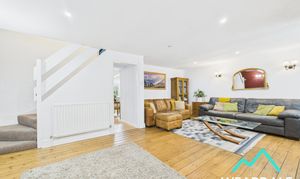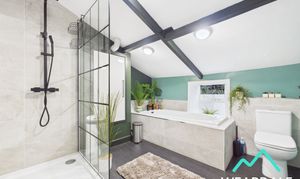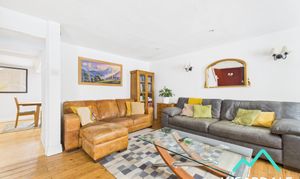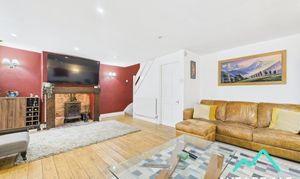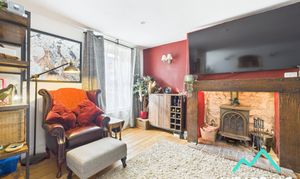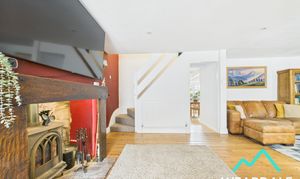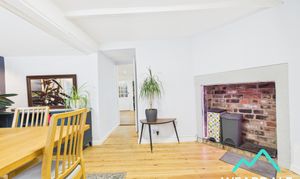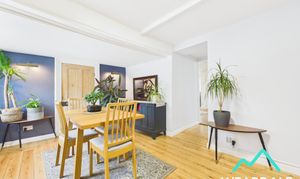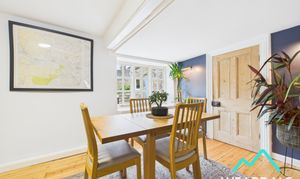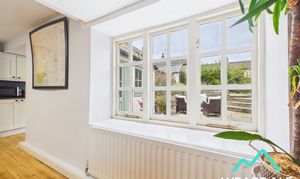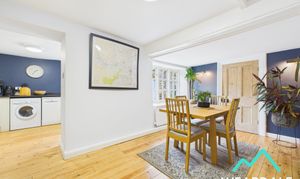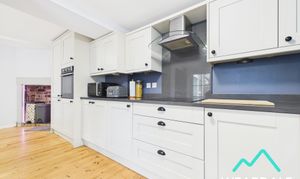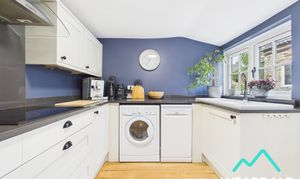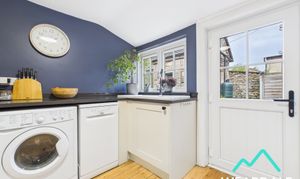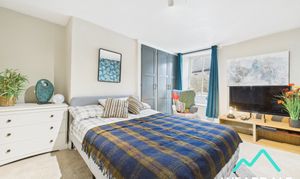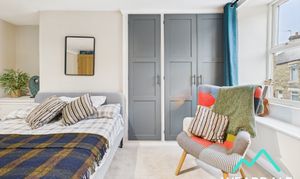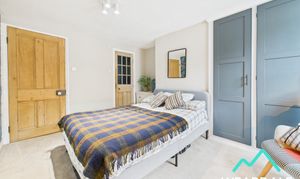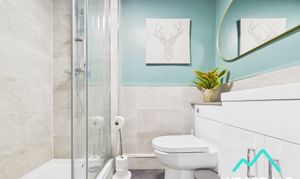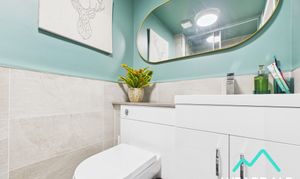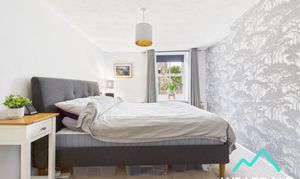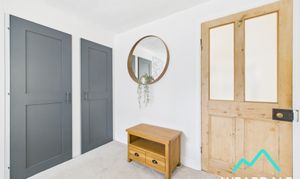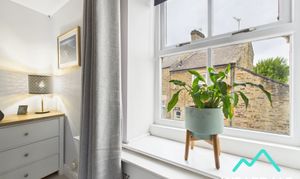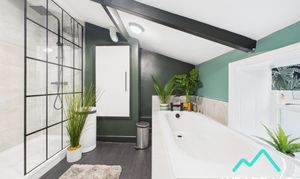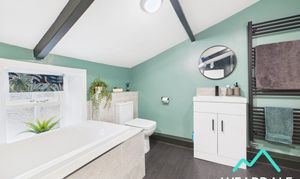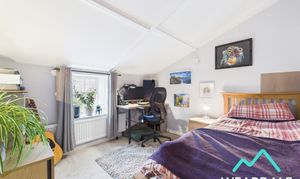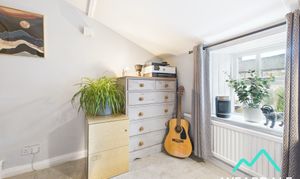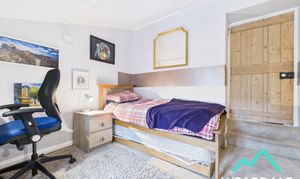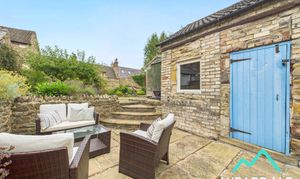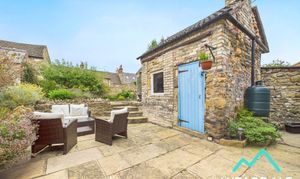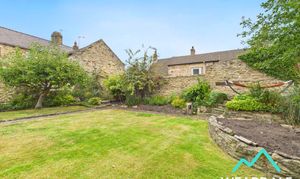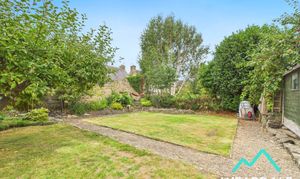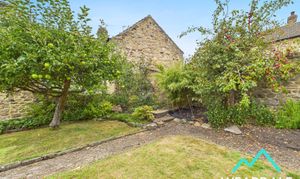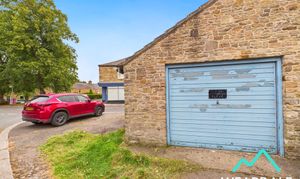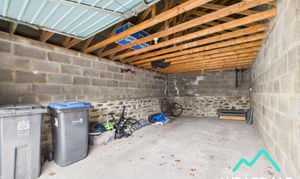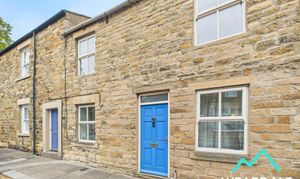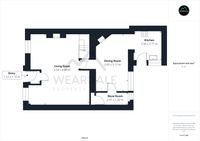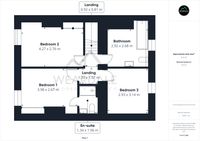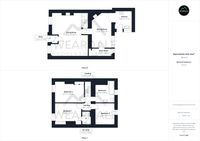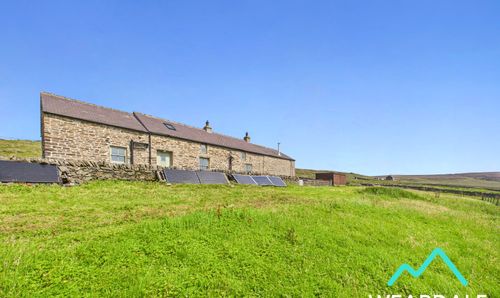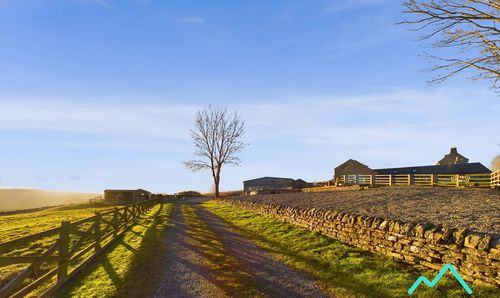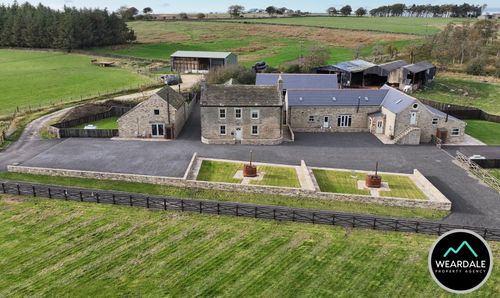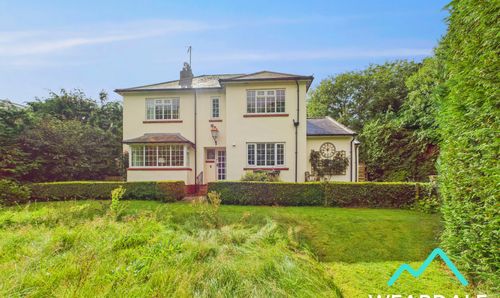Book a Viewing
To book a viewing for this property, please call Weardale Property Agency, on 01388434445.
To book a viewing for this property, please call Weardale Property Agency, on 01388434445.
3 Bedroom Terraced House, Angate Street, Wolsingham, DL13
Angate Street, Wolsingham, DL13

Weardale Property Agency
63 Front Street, Stanhope
Description
CHAIN FREE: Nestled within the historic center of Wolsingham, this three-bedroom stone-built Georgian property boasts a rich history, being a former washhouse to the (former) neighbouring coach house. Impeccably renovated and immaculately presented, this beautiful home offers a blend of traditional aesthetics and modern comforts. The new roof, installed in 2019, provides peace of mind for years to come, whilst hardwood double glazed windows allow natural light to flood the interior spaces. The meticulous attention to detail is evident throughout, creating a warm and inviting ambience. The beautiful garden offers a serene outdoor living space, perfect for al fresco dining or relaxing in the sun. A stone and brick-built workshop with power and light provides a versatile space for hobbies or storage needs, and secure parking is consistently available thanks to a large single garage opposite the property.
Stepping inside, an entrance porch provides a perfect place for the storage of outdoor clothing and footwear, before entering the large living room, which in turn provides access to the dining room and newly fitted kitchen towards the rear of the property. The ground floor benefits from ample storage with a large internal store room with 2 access doors and further storage space under the stairs. Moving up to the first floor, you will find 3 double bedrooms, a large family bathroom which has been newly fitted, and an en-suite bathroom adjoining bedroom 1, which is also a recent addition as part of the extensive programme of renovation works.
This beautiful home is chain free, and having been renovated to an extremely high standard in recent years, is simply ready to move in to and make your own.
EPC Rating: E
Key Features
- CHAIN FREE
- Three bed stone-built Georgian terraced property
- Former washhouse to the neighbouring coach house
- Fully renovated and immaculately presented
- New roof in 2019
- Beautiful garden
- Garage providing secure parking
- Extensive storage options inside and out
Property Details
- Property type: House
- Property style: Terraced
- Price Per Sq Foot: £271
- Approx Sq Feet: 1,163 sqft
- Property Age Bracket: Georgian (1710 - 1830)
- Council Tax Band: C
Rooms
Entrance Porch
1.12m x 1.15m
- External access to the front of the property is gained via a wooden door into an entrance porch which provides onward access via a further wooden door to the living room - Tiled flooring - Ceiling light fitting - Radiator - The entrance porch is the location of the property’s electrical consumer unit
Living Room
5.54m x 6.40m
- Positioned to the front of the property, accessed from the entrance porch and providing onward internal access to the dining room and a staircase rising to the first floor - Two hardwood double glazed windows to the Eastern aspect - Multi fuel burning stove set on brick hearth - Wooden flooring - Neutrally decorated - Ceiling spotlights - Two radiators - Ample space for seating and storage furniture
View Living Room PhotosDining Room
2.93m x 5.17m
- Positioned to the rear of the property, being open plan with the kitchen and providing onward internal access to the living room - Hardwood double-glazed window to the Eastern aspect - Access to the adjoining storeroom and understairs storage cupboard - Wooden flooring - Feature brick fireplace - Ample space for dining and storage furniture - Radiator - Ceiling light fitting
View Dining Room PhotosStore Room
2.97m x 1.20m
- Positioned to the rear of the property and accessed from the dining room with a further doorway providing optional access to the living room if required - Well-proportioned storage room with wooden double-glazed window to the Eastern aspect - Ceiling light fitting - Vinyl flooring
Kitchen
2.56m x 2.71m
- Positioned to the rear of the property providing external access to the garden via a uPVC door with clear panes and being open plan with the dining room - uPVC window to the Southern aspect looking over the garden - Newly fitted kitchen by Unique Interiors - 1.5 porcelain sink - Composite worksurfaces - Range of over/under counter storage units - Integrated electric hob with extractor hood - Integrated electric oven - Integrated fridge freezer - Plumbing for freestanding washing machine and dishwasher - Ceiling light fitting - Wooden flooring - Radiator - Built-in alcove shelving
View Kitchen PhotosLanding
- (0.92m x 0.81m) + (1.33m x 1.07m) - A quarter-turn staircase rises from the living room to the first-floor split level landing, with the first level providing access to bedroom 2 and the bathroom, with one further step up to the second level providing access to bedroom 1 and bedroom 3 - Carpeted - Loft hatch to roof space, the roof space is not boarded however is well insulated
Bedroom 1
3.98m x 2.67m
- Located to the front of the property and accessed from the landing - Well-proportioned double room with ensuite - Hardwood double glazed window to the Western aspect - Built-in wardrobes with ample space for further freestanding storage furniture - Carpeted - Ceiling light fitting - Radiator
View Bedroom 1 PhotosEn-suite
1.34m x 1.96m
- Accessed from bedroom 1 - Large rectangular shower cubicle with tiled enclosure, mains fed shower with rainfall head and sliding glass door - Macerator WC - Hand wash basin set on vanity unit with integrated storage below - Half tiled walls - LVT flooring - Extractor fan - Ceiling light fitting
View En-suite PhotosBedroom 2
4.27m x 2.76m
- Positioned to the front of the property and accessed from the landing - Well-proportioned double room - Hardwood double glazed window to the Western aspect - Built-in wardrobes - Radiator with decorative cover - Carpeted - Ceiling light fitting
View Bedroom 2 PhotosBedroom 3
2.93m x 3.14m
- Positioned to the rear of the property and accessed via two steps down from the landing - Double room - Pitched ceiling - Hardwood double glazed window to the Eastern aspect with views over the garden - Carpeted - Radiator - Wall mounted light fittings
View Bedroom 3 PhotosBathroom
2.92m x 2.68m
- Positioned to the rear of the property and accessed from the landing - Hardwood double glazed window to the Eastern aspect with frosted panes - Tiled bath - WC - Large walk-in shower with tiled enclosure, glass screen, mains fed shower and rainfall head - Hand wash basin set on vanity unit with integrated storage below and tiled splashback - Vertical heated towel rail - Vinyl flooring - Exposed wooden ceiling beams - Pitched ceiling with ceiling light fittings - The property’s new Worcester gas Combi boiler is located in a cupboard in the bathroom and benefits from a Hive heating control system
View Bathroom PhotosFloorplans
Outside Spaces
Garden
- Beautiful South and East facing garden to the rear of the property - Patio seating area - Steps up to lawned areas separated by gravel paths and planted borders - The property benefits from a right of access over the rear of a neighbouring property to access the road - Stone and brick-built workshop with power and light
View PhotosParking Spaces
Garage
Capacity: 1
- Large single garage located on the opposite side of the road to the property providing ideal space for secure parking - Although there is currently no power supply to the garage, a fuse box is in situ
View PhotosLocation
Wolsingham, dubbed by many as the "gateway to Weardale" is a beautiful historic market village located on the edge of the North Pennines National Landscape. With primary and secondary schools, a library, pubs, a variety of local shops, pharmacy, doctors and even a physiotherapist, Wolsingham has many of the amenities of a larger town, whilst maintaining the character and charm of a small rural village.
Properties you may like
By Weardale Property Agency
