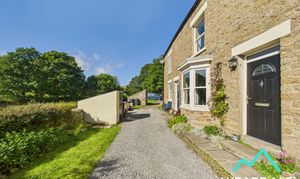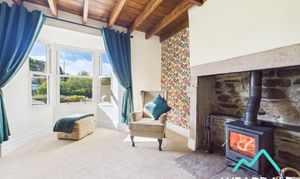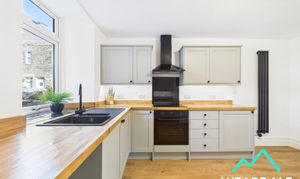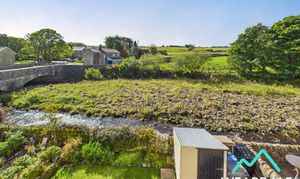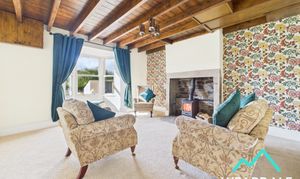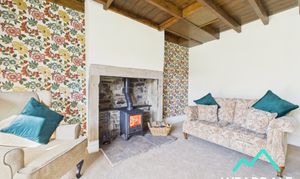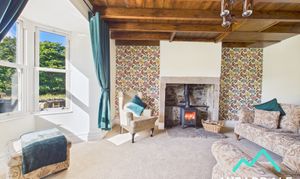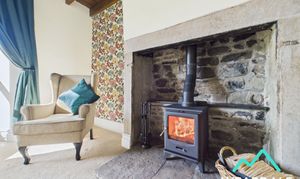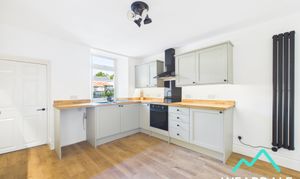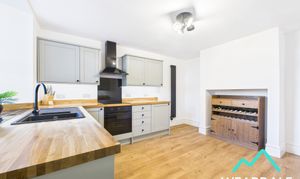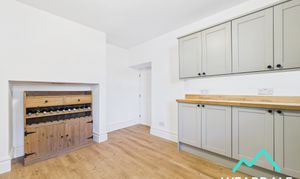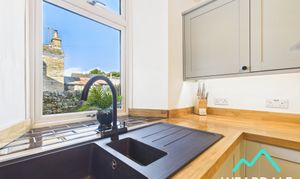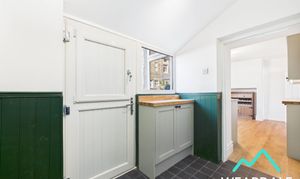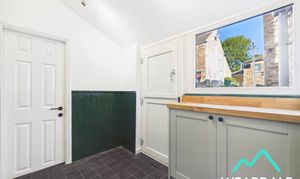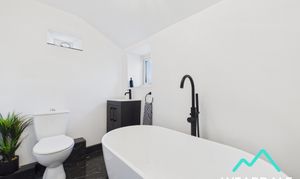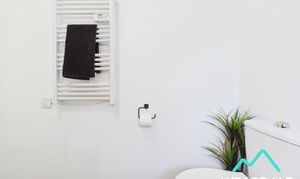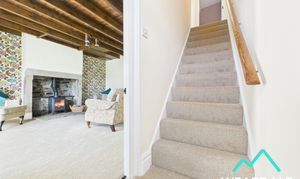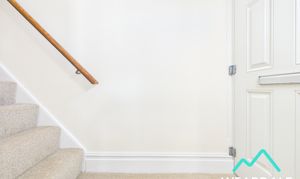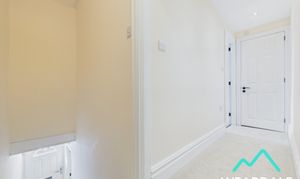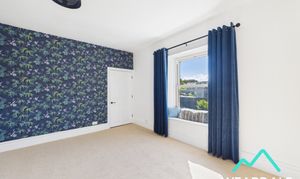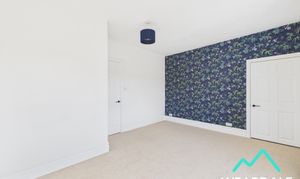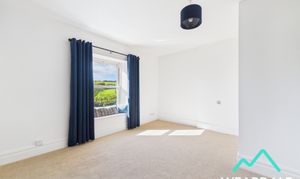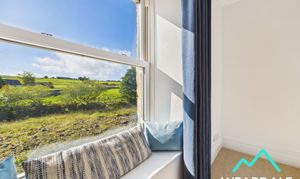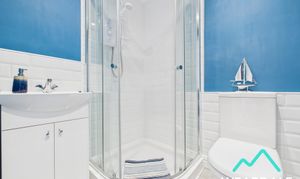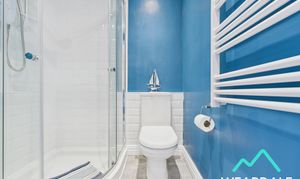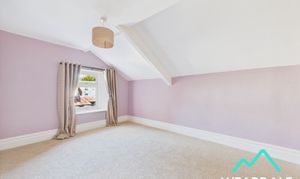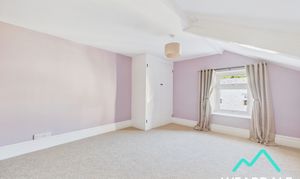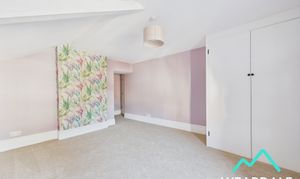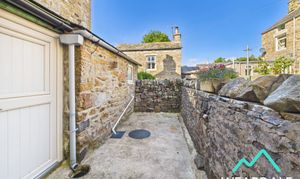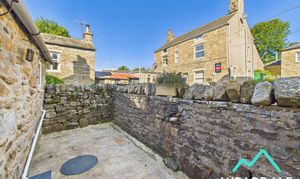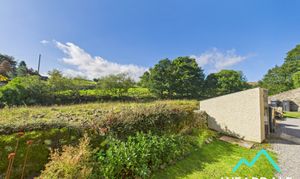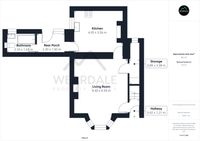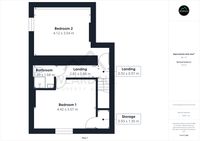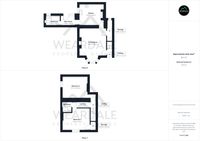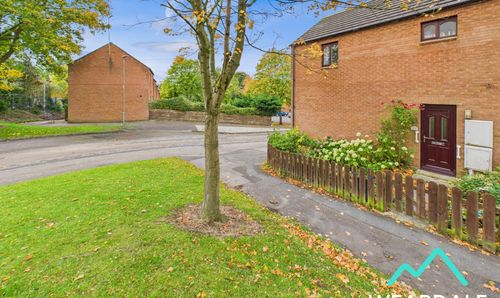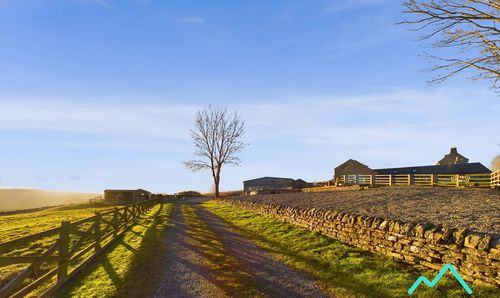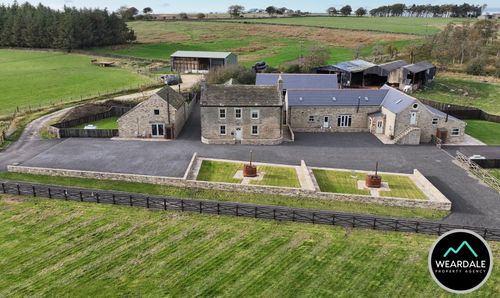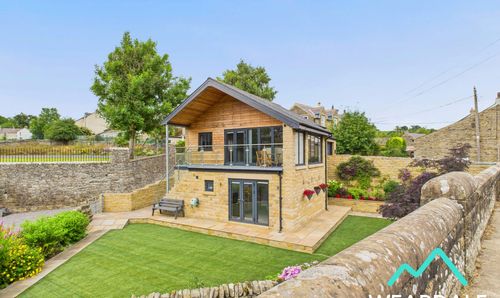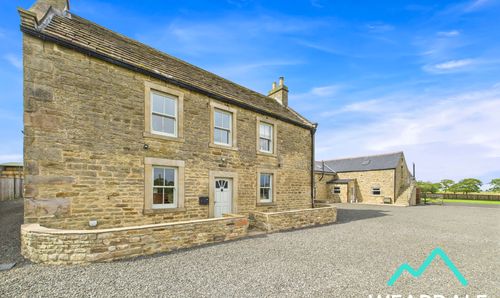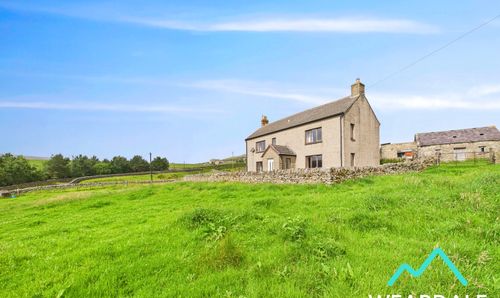Book a Viewing
To book a viewing for this property, please call Weardale Property Agency, on 01388434445.
To book a viewing for this property, please call Weardale Property Agency, on 01388434445.
2 Bedroom Cottage, South View, Wearhead, DL13
South View, Wearhead, DL13

Weardale Property Agency
63 Front Street, Stanhope
Description
Nestled in the picturesque village of Wearhead, this captivating 2-bedroom terraced cottage uniquely blends modern comforts with traditional character. Boasting a flawless renovation to an exceptional standard, the property is offered CHAIN FREE, providing a seamless transition for its new owners. The interior benefits from newly installed amenities including a modern kitchen and bathrooms. Bask in the warmth of the newly installed multi-fuel burner or easily adjust the ambience with modern electric radiators controllable via Wi-Fi. Both the living room and Bedroom 1 are graced by Southern exposure, bathing the rooms in natural light. Revel in the breathtaking views of the rolling countryside and the serene River Wear.
Stepping outside, to the rear of the cottage is an enclosed yard, accessible through a composite stable door from the rear porch. From the front door to the property, two stone steps lead down to a gravel track running in front this row of cottages. Across the gravel track lies a small but picturesque garden area, predominantly laid to lawn, facing South and affording beautiful views of the meandering River Wear and the surrounding North Pennines beyond.
A fantastic opportunity to purchase a beautiful traditional cottage combined with the feel of a brand new home.
EPC Rating: E
Key Features
- 2 bedroom stone terraced cottage
- Fully renovated to an extremely high standard
- CHAIN FREE
- Stunning views of the surrounding countryside and looking over the River Wear
- Newly installed modern electric radiators which are fully programmable and controllable via Wi-Fi
- Newly installed multi fuel burner
- Newly installed kitchen
- Newly installed bathrooms
- Living room and Bedroom 1 are South facing, flooding the rooms with natural light
- Ready to move in
Property Details
- Property type: Cottage
- Price Per Sq Foot: £194
- Approx Sq Feet: 926 sqft
- Plot Sq Feet: 1,367 sqft
- Council Tax Band: A
Rooms
Hallway
0.92m x 1.21m
- Front access to the property is gained via a composite door into a small hallway which provides onward access to the living room and a straight staircase rising to the first floor - Newly carpeted - Neutrally decorated - Ceiling light fitting
View Hallway PhotosLiving Room
4.42m x 4.54m
- Positioned to the front of the property, accessed from the hallway and providing onward internal access to the kitchen - uPVC tilt and turn bay window to the Southern aspect, flooding the room with natural light - Multi-fuel burner set on stone hearth in stone fireplace - Newly carpeted - Neutrally decorated with feature wall wallpaper - Exposed wooden ceiling beams - Ceiling light fitting - Wall mounted modern electric wall radiator, which was installed after the photographs were taken, this is fully programmable and controllable via Wi-Fi - The living room provides access to a large under-stairs storage cupboard which is carpeted, neutrally decorated and benefits from a ceiling light fitting - In addition, the storage cupboard benefits from a small frosted wooden framed window - The living room is home to the property’s electrical consumer unit
View Living Room PhotosKitchen
4.05m x 3.56m
- Positioned to the rear of the property, being internally accessed from the living room and providing onward internal access to the rear porch - Well-proportioned kitchen with ample space for dining furniture - Newly fitted Howden's kitchen with wooden work surfaces, over/under counter storage units, and an integrated electric oven & hob with extractor hood - 1.5 composite sink - Plumbing for washing machine - Laminate flooring - Wall mounted modern electric wall radiator, this is fully programmable and controllable via Wi-Fi - Ceiling light fitting - Fireplace alcove providing the perfect place for freestanding storage furniture
View Kitchen PhotosRear Porch
2.30m x 1.60m
- Providing rear external access to the property via a composite stable door and onward internal access to the kitchen and ground floor bathroom - uPVC window to the Northern aspect - Tiled flooring - Wooden half panelled walls - Pitched ceiling to the Northern aspect - Ceiling light fitting - Integrated storage unit with wooden worksurface - Wall mounted modern electric wall radiator, this is fully programmable and controllable via Wi-Fi
View Rear Porch PhotosGround Floor Bathroom
2.33m x 1.63m
- Positioned to the rear of the property and accessed from the rear porch - Frosted uPVC window to the Northern aspect - There is a further small window at a raised level to the Western aspect - Tiled flooring - Freestanding bath - WC - Porcelain hand wash basin set on vanity unit with integrated storage below - Electric wall mounted vertical heated towel rail
View Ground Floor Bathroom PhotosLanding
(2.82m x 0.88m)+ (0.92 x 0.97) - A straight staircase rises from the hallway to the first-floor landing which provides onward access to both bedrooms and the first-floor bathroom - Newly carpeted - Neutrally decorated - Ceiling spotlights - Loft hatch to the property’s roof space which benefits from a pull-down ladder
View Landing PhotosBedroom 1
4.42m x 3.57m
- Positioned to the front of the property and accessed from the landing - Large double room - uPVC tilt and turn window with deep wooden sill to the Southern aspect providing fantastic views over the River Wear and the surrounding countryside - Bedroom 1 benefits from a large walk-in-wardrobe - Newly carpeted - Neutrally decorated with feature wall wallpaper - Ceiling light fitting - Wall mounted modern electric wall radiator, which was installed after the photographs were taken, this is fully programmable and controllable via Wi-Fi
View Bedroom 1 PhotosFirst Floor Bathroom
1.49m x 1.64m
- Positioned in between bedrooms 1 & 2 and accessed from the landing - Corner shower cubicle with electric shower, tiled enclosure and sliding glass doors - Porcelain hand wash basin set on vanity unit with integrated storage below and tiled splashback - WC - Electric wall mounted vertical heated towel rail - Ceiling light fitting - Extractor fan
View First Floor Bathroom PhotosBedroom 2
4.12m x 3.54m
- Positioned to the rear of the property and accessed from the landing - Well-proportioned double room with part pitched ceiling to the Northern aspect - uPVC window to the Western aspect with deep wooden sill - Newly carpeted - Ceiling light fitting - Wall mounted modern electric wall radiator, which was installed after the photographs were taken, this is fully programmable and controllable via Wi-Fi - Integrated storage cupboard which houses the property’s hot water cylinder
View Bedroom 2 PhotosFloorplans
Outside Spaces
Yard
- To the rear of the property is a small, enclosed yard being concrete laid and enclosed by stone walling - The yard is accessible from the rear porch via a composite stable door
View PhotosFront Garden
- To the front of the property, two stone steps down from the front door bring you to a gravel track which runs along the front of this row of properties - To the other side of the gravel track is a small garden area which is mainly laid to lawn, faces South and looks over the River Wear - This front outdoor space further benefits from a bin storage area and stone-built outhouse providing a useful storage option
View PhotosLocation
The village of Wearhead is situated towards the top of Weardale, within the North Pennines National Landscape. The area is hugely popular with walkers, cyclists and outdoor enthusiasts, as well as those just looking to get away from busy city life. The village has a primary school, with the nearest secondary schools being in Alston (11 miles) and Wolsingham (14.5 miles).
Properties you may like
By Weardale Property Agency
