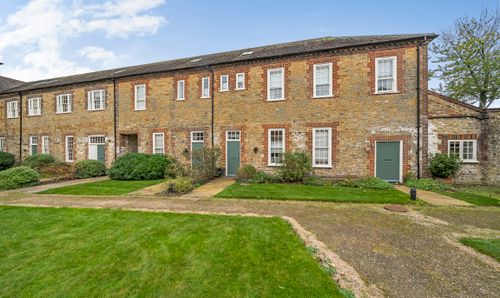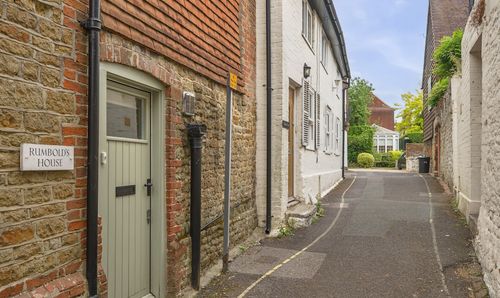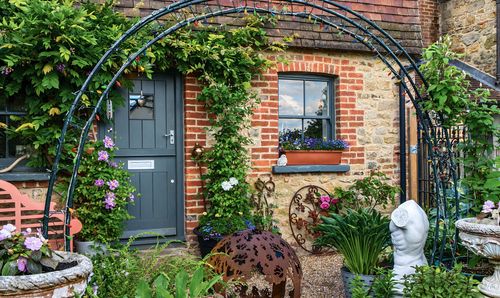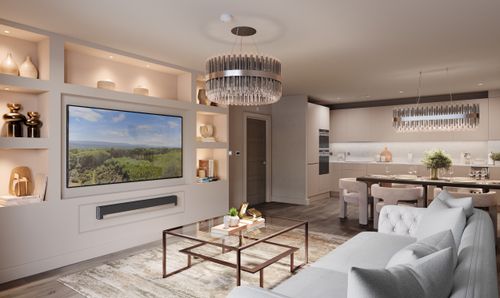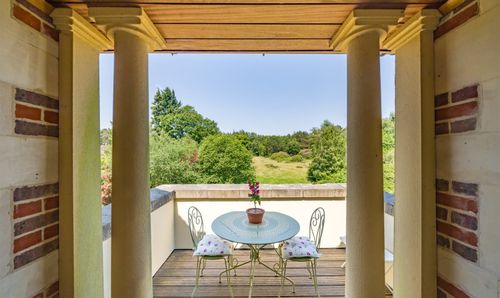3 Bedroom End of Terrace House, Treyford, Midhurst, GU29
Treyford, Midhurst, GU29

Henry Adams - Midhurst
Henry Adams, Bepton Court, 2 West Street
Description
A wonderful opportunity to take on a character end-of-terrace cottage with sensational views and in need of refurbishment throughout. Nestled at the base of the picturesque South Downs, this three bedroom cottage offers a unique opportunity for those seeking a renovation project in the idyllic hamlet of Treyford, West Sussex. In need of complete refurbishment, this property presents a blank canvas for your creative vision.
The cottage boasts a large garden to the rear and side, boasting the prospect of lush landscaping and al fresco entertaining with family and friends. An outbuilding on the property holds immense potential, perfect for transforming into a cosy studio, home office, or additional living space, subject to the necessary approvals. One of the true gems of this property is the awe-inspiring panoramic view of open countryside that graces every corner of the cottage. Whether you're relaxing in the garden or gazing through the windows, this breath-taking vista offers a constant reminder of the natural beauty that surrounds you. Upon arrival, you'll find the convenience of two allocated parking spaces, and a separate garage.
While this property may require extensive work, the opportunity to create your dream home in such an enchanting location is simply unparalleled. Treyford's peaceful and rural setting provides a serene escape from the hustle and bustle of everyday life, making this cottage an investment in tranquillity and timeless charm.
Key Features
- In Need Of Refurbishment
- Views Of The South Downs
- Stunning Rural Location
- Allocated Parking
- Outbuilding
- Large Garden
- End Of Terrace House
- No Onward Chain
- Garage
Property Details
- Property type: House
- Price Per Sq Foot: £554
- Approx Sq Feet: 812 sqft
- Plot Sq Feet: 812 sqft
- Property Age Bracket: 1940 - 1960
- Council Tax Band: D
Rooms
Floorplans
Outside Spaces
Location
Properties you may like
By Henry Adams - Midhurst

















