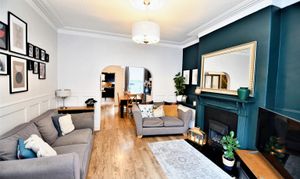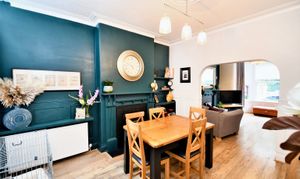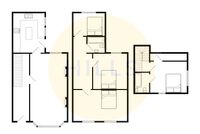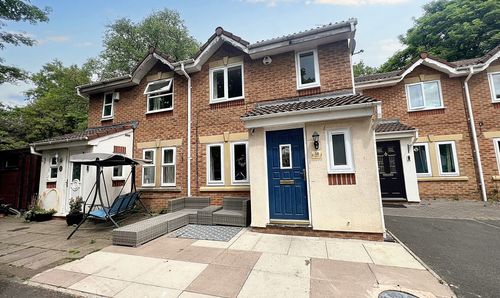4 Bedroom Semi Detached House, Trafalgar Road, Salford, M6
Trafalgar Road, Salford, M6

Hills | Salfords Estate Agent
Hills Residential, Sentinel House Albert Street
Description
**Beautifully Presented, Four Bedroom Semi-Detached Property Located on the Lovely Bentcliffe Park Estate - Featuring Four Double Bedrooms, a 29FT Open Plan Lounge and Dining Room and Original Features**
What a fantastic property! Located within walking distance of Salford Royal Hospital, Eccles Town Centre and Excellent Transport Links into Salford Quays, Media City and Manchester City Centre - it certainly is a convenient location!
With a wide range of amenities closeby, along with easy access to local schooling and parks, this property would be great for families and professionals alike!
As you enter the property, you go through the porch, which leads to a grand entrance hallway that sets the scene for the rest of the property. With lovely panelled walls, high ceiling and period features. From here, you flow through to the large 29FT open plan lounge diner, with a bay window to the front. Towards the rear of the property you will find the 15FT kitchen diner.
Upstairs, on the first floor there are three double bedrooms, with a modern, family bathroom. On the top floor, there is a further double bedroom and a stunning ensuite shower room.
Externally, there is a low-maintenance courtyard garden to the front, whilst to the rear there is a private, enclosed rear garden surrounded by mature trees.
The property also benefits from a cellar which is currently in use as storage.
Additionally, the property was rewired approximately 5 years ago, the alarm installed around 5 years ago, the boiler was installed 3 years ago, the kitchen was installed 4 years ago, the bathroom approximately 4 years ago and the ensuite 3 years ago.
If you are looking for a property with character that you could move straight into, your search could be over! Contact the office to arrange your viewing today!
EPC Rating: E
Virtual Tour
https://www.youtube.com/shorts/naEwZHvP6wcKey Features
- Beautifully Presented Four Bedroom Semi-Detached Property
- Part Exchange Considered
- Large Lounge Diner with a Bay Window to the Front
- Modern Kitchen Diner and a Three-Piece Family Bathroom
- Four Double Bedrooms
- Stunning Ensuite to the Top Floor Bedroom
- Well-Presented, Private Paved Garden to the Rear and a Low-Maintenance Courtyard Garden to the Front
- Just a Short Walk from Salford Royal Hospital
- Close to Excellent Transport Links into Salford Quays, Media City and Manchester City Centre
- Viewing is Highly Recommended!
Property Details
- Property type: House
- Council Tax Band: B
Rooms
Entrance Hallway
Ceiling light point, coving to the ceiling, wall mounted radiator and stairs to the first floor landing. Laminate floor and access to the cellar.
Lounge
Dimensions: 15' 03'' x 12' 05'' (4.65m x 3.78m). Featuring a gas fire with feature surround. Complete with a ceiling light point, double glazed bay window and wall mounted radiator.
Dining Room
Dimensions: 12' 01'' x 11' 04'' (3.68m x 3.45m). Featuring a gas fire with feature surround. Complete with a ceiling light point, double glazed window and wall mounted radiator.
Kitchen
Dimensions: 15' 01'' x 10' 08'' (4.6m x 3.05m). Featuring complementary wall and base units and island with integral sink. Range cooker with extractor fan and space for a fridge freezer. Complete with a ceiling light point, two double glazed windows and wall mounted radiator.
Cellar
Dimensions: 14' 09'' x 12' 07'' (4.27m x 3.84m). Double glazed window to the front and ample storage space. Houses the boiler. Currently used as a utility room.
Landing
Ceiling light point and a wall mounted radiator.
Bedroom One
Dimensions: 15' 10'' x 12' 02'' (4.83m x 3.71m). Complete with a ceiling light point, two double glazed windows and wall mounted radiator. Fitted wardrobes. Fitted with carpet flooring.
Bedroom Two
Dimensions: 11' 11'' x 11' 03'' (3.63m x 3.43m). Complete with a ceiling light point, double glazed window and wall mounted radiator. Fitted with laminate flooring.
Bedroom Three
Dimensions: 10' 09'' x 8' 01'' (3.05m x 2.46m). Complete with a ceiling light point, double glazed window and wall mounted radiator. Fitted with carpet flooring.
Bathroom
Fitted with a three piece suite including bath with electric shower over, low level W.C and pedestal hand wash basin. Complete with a ceiling light point, double glazed window, tiled walls and flooring.
Landing
Ceiling light point and skylight
Bedroom Four
Dimensions: 16' 10'' x 13' 09'' (5.13m x 3.96m). Complete with a ceiling light point, Velux window, double glazed window and carpet flooring.
Ensuite
Dimensions: 8' 6'' x 4' 7'' (2.6m x 1.4m). Featuring a two piece suite including a bath with shower over, hand wash basin and W.C. Complete with ceiling spotlights.
Externally
To the front of the property is a garden set behind a low lying brick built wall. Gated access to the rear from the side. To the rear is a low maintenance flagged courtyard surrounded by flowering boarders. Outside tap and access to the side of the building.
Floorplans
Location
Properties you may like
By Hills | Salfords Estate Agent























