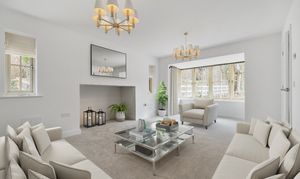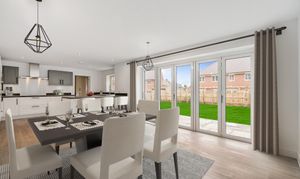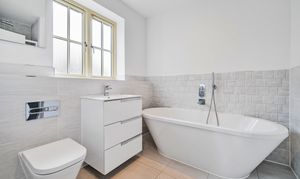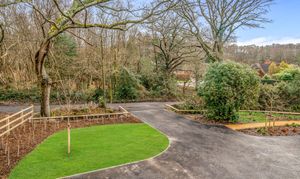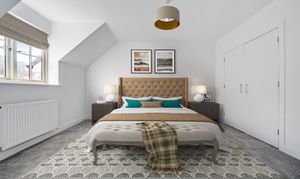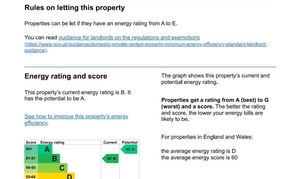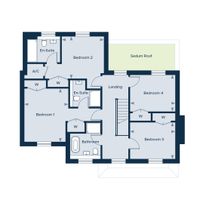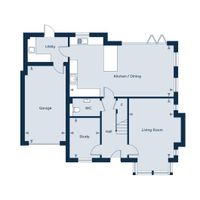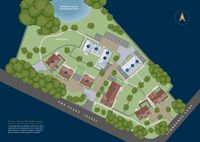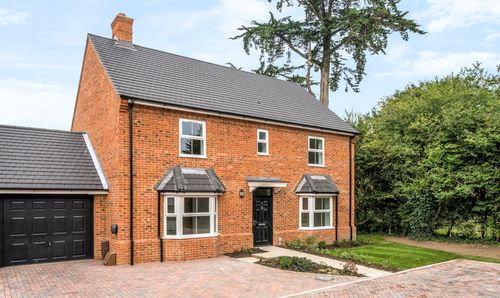Book a Viewing
To book a viewing for this property, please call Henry Adams New Homes, on 01243 521833.
To book a viewing for this property, please call Henry Adams New Homes, on 01243 521833.
4 Bedroom Detached House, 2 Constable Close, Fittleworth, RH20
2 Constable Close, Fittleworth, RH20

Henry Adams New Homes
Henry Adams LLP, Rowan House Baffins Lane
Description
Only 2 homes now remain at Hawkins Field!
Enjoying a tranquil outlook across landscaped grounds towards mature woodland, Hawkins Field by Elivia Homes is conveniently close to the centre of the historic West Sussex village of Fittleworth. A development of 14 luxurious 2, 3 and 4 bedroom homes with landscaped gardens.
Mackintosh House, Plot 14 Hawkins Field is approached by a separate private driveway, Constable Close, which provides access to only Mackintosh House & Gertrude House. Constable Close is accessed via the tree-lined Limbourne Lane. This home is READY TO MOVE INTO!
Mackintosh House Plot 14 Hawkins Field is a 4 bedroom detached house with garage and parking and featuring a sedum roof. 1911sq ft. To the ground floor is a cloakroom, kitchen/dining room with doors opening to garden, utility room, living room and study. On the first floor you will find Bedrooms 1 & 2 with an en suite and fitted wardrobes, 2 further bedrooms and the family bathroom.
EPC: B.
Council Tax Banding is not set until after Legal Completion. For more information please contact the Local Authority
NB Internal images are from the Show Home at Hawkins Field for illustrative purposes only and are NOT plot specific.
Virtual Tour
https://nichecom.s3.eu-west-1.amazonaws.com/cat1000/2025/01/29/6799f5111614a-1237971.mp4Key Features
- 1911 sqft 4 Bedroom Detached House
- Kitchen/Dining Room with Symphony Kitchen and Zanussi & AEG Integrated Appliances
- Bi Folding Doors
- Underfloor Heating To Ground Floor
- Ground Floor Study
- Bedroom 1 & 2 With En Suite & Fitted Wardrobe
- PIR Alarm Fitted
- Garage & Parking
- Please refer to us for details of the Reservation Form and Terms & Conditions
- Service Charge £722 Per Annum (Estimated)
Property Details
- Property type: House
- Price Per Sq Foot: £458
- Approx Sq Feet: 1,911 sqft
- Property Age Bracket: New Build
- Council Tax Band: TBD
Floorplans
Outside Spaces
Garden
Parking Spaces
Garage
Capacity: 1
Single Garage
Off street
Capacity: 1
Driveway
Location
The village of Fittleworth enjoys a unique sense of local community, including the Fittleworth Stores, cafe and Post Office which are community owned and run. There is also a Village Hall and local primary school, plus cricket and sports ground and Fittleworth itself sits within the boundaries of the beautiful South Downs National Park. Delightful coastal scenery is also close at hand with beaches at Littlehampton, South Lancing and Climping. Pulborough, with its mainline railway station is just 2 miles away and the towns of Storrington, Billingshurst and Arundel are all less than 8 miles distant. The bustling cathedral city of Chichester is approximately 30 minutes drive south of Fittleworth.
Properties you may like
By Henry Adams New Homes

