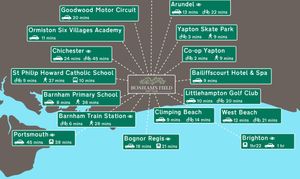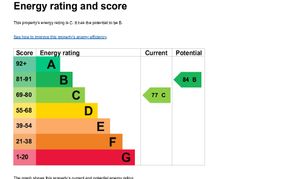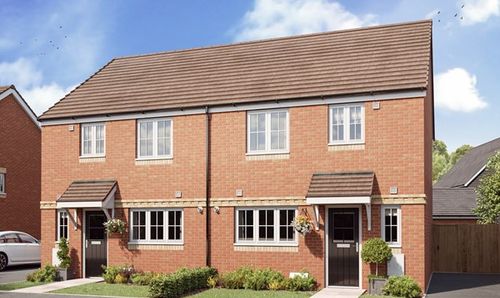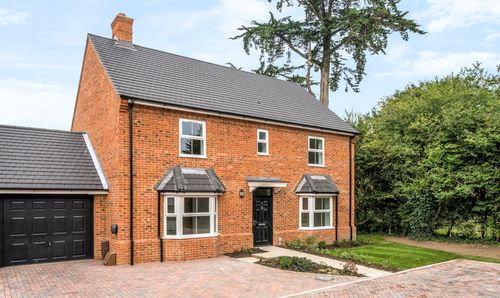Book a Viewing
To book a viewing for this property, please call Henry Adams New Homes, on 01243 521833.
To book a viewing for this property, please call Henry Adams New Homes, on 01243 521833.
4 Bedroom Detached House, Main Road, Yapton, BN18
Main Road, Yapton, BN18
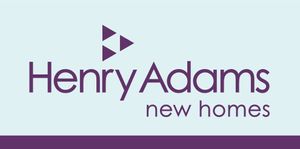
Henry Adams New Homes
Henry Adams LLP, Rowan House Baffins Lane
Description
PLOT 27 - READY TO MOVE INTO!
RESERVE A NEW HOME BY 31st MARCH AT BONHAM’S FIELD TODAY AND WE WILL PAY YOUR STAMP DUTY!*
All homes include integrated fridge freezer, dishwasher and washer dryer.
Show Home open Thursday-Monday 10am-5pm - Call to book your viewing appointment.
Plot 27 The Arundel is an impressive 4 bedroom detached home with a spacious living room and a separate kitchen/dining room. The ground floor also offers a large cloakroom with a separate utility area. Upstairs, Bedroom 1 has an en suite and there is also a family bathroom. Outside there is a double garage, 2 parking spaces and turf to rear garden. Washer/Dryer, Fridge/Freezer and Dishwasher NOW INCLUDED! Fitted carpets are included to hall, living room and bedrooms and vinyl flooring is fitted in kitchen, en suite and bathroom. Ready to move into !
NB Internal Image of the Kitchen is digitally dressed for illustrative purposes only
*Terms & Conditions apply to Stamp Duty Paid only at the standard rate and is to be agreed on the selected plot. The purchaser must disclose their intention to claim this incentive to our Development Sales Manager prior to entering into a reservation agreement with Seaward Homes. The purchaser must pay the standard reservation charge and exchange deposit on the selected home and complete on the purchase to qualify. Cannot be used in conjunction with any other offer or scheme and Seaward Homes reserve the right to withdraw or extend the offer at any time. All offers are plot and development specific and are subject to Seaward Homes' standard terms and conditions on reservation. This is a limited offer and may be withdrawn without notice.
Key Features
- Flooring Included
- External Lighting to Front of Property. Turf to rear garden
- Stylish Contemporary Kitchen with High Quality Electric Oven, Gas Hob & Extractor
- Ceramic Wall Tiles by Porcelanosa
- Double garage with EV Charging Point
- The Council Tax Banding is not set until after Legal Completion. For more information please contact the Local Authority
- Please refer to us for details of the Reservation Fee and Terms & Conditions
- 10 Year Warranty
- Service Charge £278 per annum per home (estimated)
- EPC: C
Property Details
- Property type: House
- Plot Sq Feet: 1,395 sqft
- Property Age Bracket: New Build
- Council Tax Band: TBD
Rooms
Entrance Hall
Utility/Cloakroom
2.16m x 1.40m
Kitchen/Dining
6.00m x 3.47m
Living Room
3.65m x 6.55m
First Floor Landing
Bedroom 1
4.55m x 3.30m
En Suite
2.50m x 1.90m
Bedroom 2
3.55m x 3.39m
Bedroom 3
2.70m x 3.35m
Bedroom 4
3.30m x 2.20m
Family Bathroom
2.25m x 1.90m
Garage with EV Charging Point
Floorplans
Outside Spaces
Garden
Parking Spaces
Garage
Capacity: 1
Electric vehicle charging point
Driveway
Capacity: 1
Location
Yapton is a friendly rural village with a selection of local shops, convenience stores and popular traditional butcher. There are two primary schools and a secondary school within reach and the surrounding area offers excellent opportunities for leisure for everyone. The historic town of Arundel is within easy reach with its impressive Castle, fascinating antique and specialist shops, restaurants and cafes. The Cathedral City of Chichester has a wide range of shops as well as the world renowned Festival Theatre and Pallant House Gallery. The quiet rural beach of Climping is less than 3 miles away and Chichester Harbour is within easy reach of Bonham's Field, offering plenty of fabulous walks and interesting wildlife.
Properties you may like
By Henry Adams New Homes





