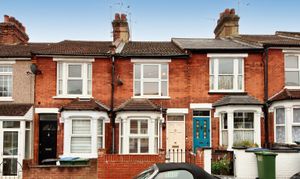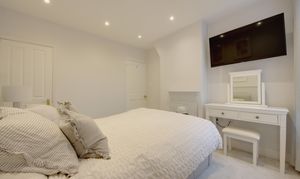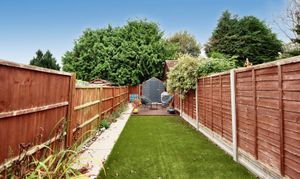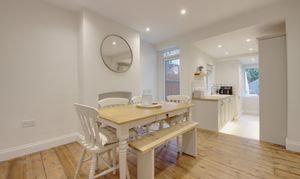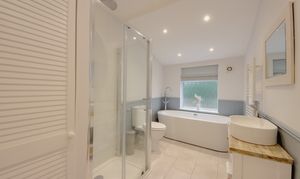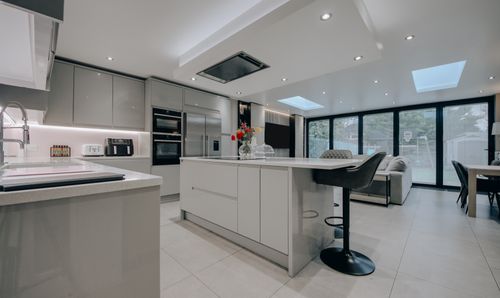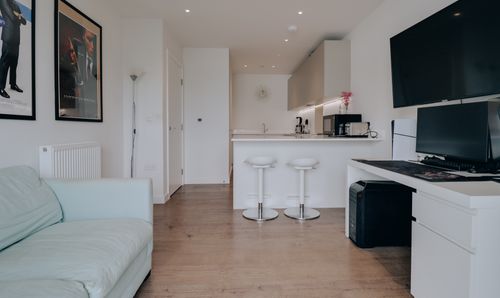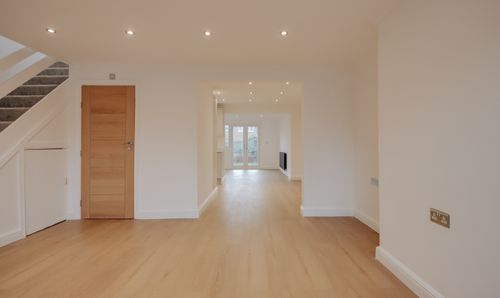2 Bedroom Terraced House, St. James Road, Watford, WD18
St. James Road, Watford, WD18

Browns
Unit 18 WOW Workspaces, Sandown Road, Hertfordshire
Description
This beautifully renovated two-bedroom Edwardian terraced house on St. James Road masterfully combines modern living with classic charm. The exterior exudes character, featuring traditional London stock brick and pristine white windows with stylish shutters. A low-maintenance, monochrome-chequered tiled front garden leads to a striking pastel-pink front door, complete with an integrated door number set in the frosted glass above. Ideally located just a short stroll from Watford High Street, this property offers convenient access to a variety of amenities, including Watford High Street Station, which provides direct links to Central London and beyond.
Upon entering, you are welcomed into a spacious open-plan living and dining area measuring an impressive 25’10” x 10’4”. This contemporary space showcases elegant original wood flooring and modern spotlights overhead. The living room features a charming open fireplace with exposed brick and renewed coving, while clever alcove storage maximises every inch of space. At the rear, the kitchen is accessible through the dining area which maintains a cohesive design, complemented by useful under stair storage and an additional fireplace. The kitchen itself is equipped with a full range of cabinetry and appliances, thoughtfully arranged for convenience and finished in a chic taupe palette with brushed chrome hardware and an arched tap. The ground floor also includes a practical W.C. and access to the north-westerly facing garden.
Upstairs, the first floor features two well-appointed bedrooms. The main bedroom boasts a large north-westerly-facing window that floods the space with natural light, extensive built-in cabinetry, and access to a meticulously designed family bathroom. This luxurious bathroom includes a walk-in shower enclosure, a vessel sink, and a freestanding bathtub, with pastel blue panelling that beautifully complements the property’s style.
To the rear, the north-westerly facing garden extends seamlessly from the house, centred around a well-maintained artificial lawn - perfect for relaxation or entertaining.
EPC Rating: D
Key Features
- Two bedroom, Edwardian terraced home
- 26ft open-plan living room/dining area with direct access onto kitchen and north-westerly facing rear garden
- Modern, galley kitchen with with neutral cabinetry and brushed chrome hardware
- Meticulously-finished family bathroom with freestanding tub and walk-in shower enclosure
- 10ft main bedroom with in-built storage
- On-street, residential parking
- Potential rental: £1,750.00 per calendar month
- 0.60 miles to Watford High Street Station
- Perfectly placed for all local amenities including schools, open space and close to the Atria shopping centre in Watford
- 678 sq.ft
Property Details
- Property type: House
- Property style: Terraced
- Price Per Sq Foot: £664
- Approx Sq Feet: 678 sqft
- Plot Sq Feet: 678 sqft
- Property Age Bracket: Edwardian (1901 - 1910)
- Council Tax Band: C
Floorplans
Outside Spaces
Garden
Parking Spaces
On street
Capacity: N/A
Location
Properties you may like
By Browns

