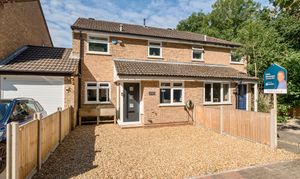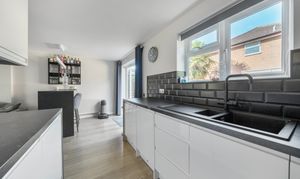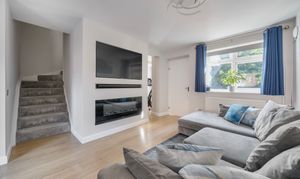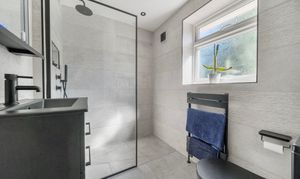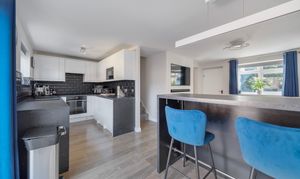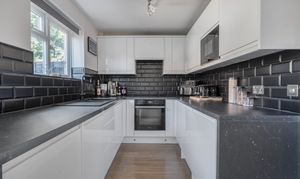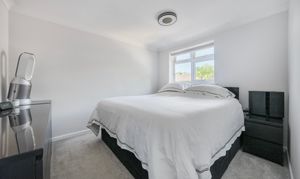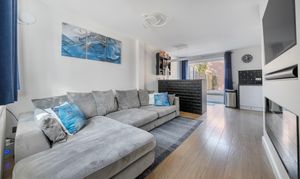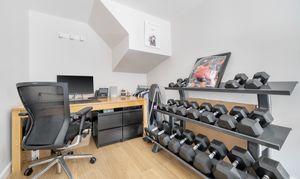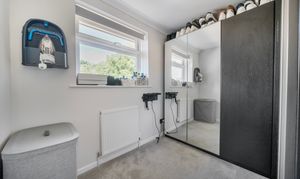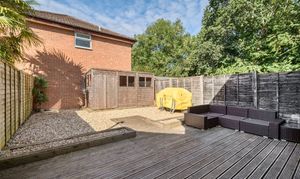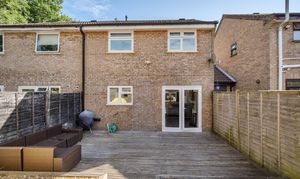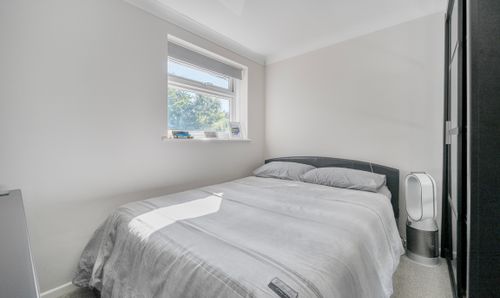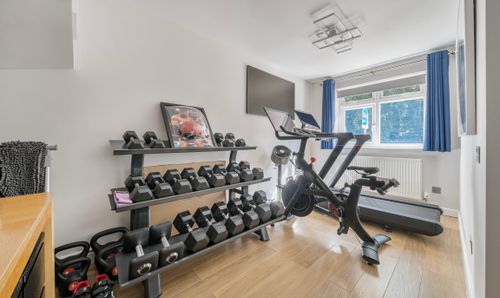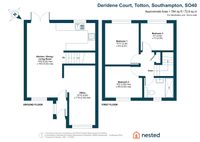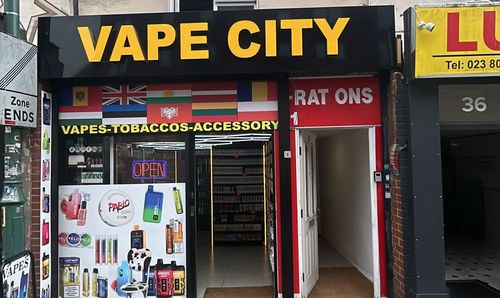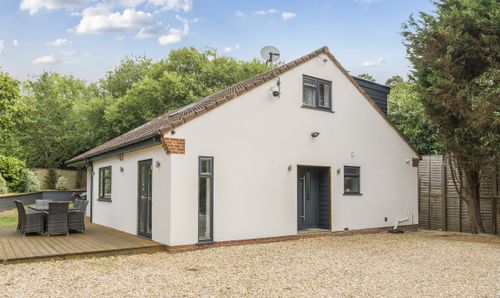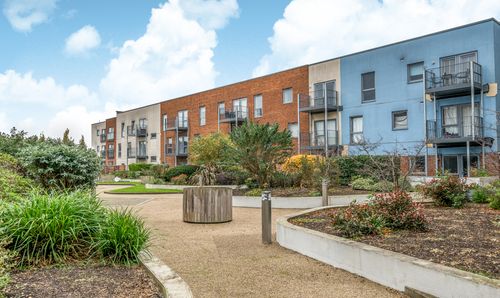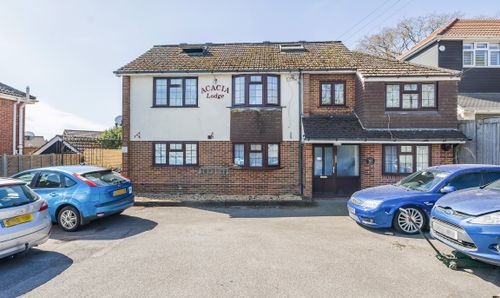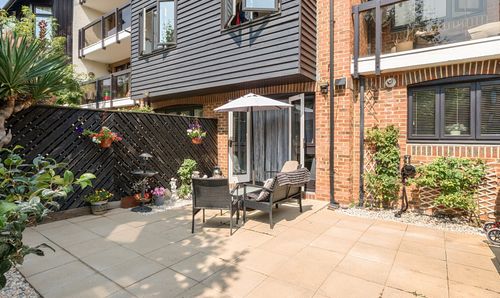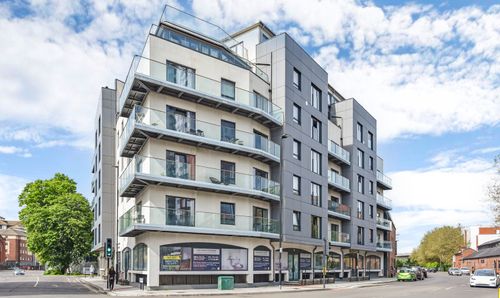3 Bedroom Semi Detached House, Deridene Court, Totton, SO40
Deridene Court, Totton, SO40
.png)
Nested Southampton
Fora, 9 Dallington Street, London
Description
Must-See 3-Bed Stunner in West Totton – Immaculate Inside & Out, No Chain!
This isn’t just a house — it’s your next home.
Nested are proud to present this beautifully finished three-bedroom linked semi-detached gem in West Totton. Immaculate from top to bottom, this property delivers style, space, and serious wow factor. And yes, it comes with off-road parking for two cars and no onward chain.
Step inside to a warm, welcoming entrance hall and to your right is the dining room that’s currently set up as a home office and gym — ideal for remote work, creative space, or a cozy snug. The real heart of the home is the bright, open-plan living area that flows seamlessly into a sleek modern kitchen. It’s fully fitted with wall and floor units, LED lighting, a built-in oven and hob with extractor, microwave, dishwasher, fridge-freezer, and a stylish breakfast bar for casual dining or entertaining.
Upstairs you’ll find two spacious double bedrooms, a single bedroom, and a bathroom that really delivers the wow. There’s a walk-in shower, a vanity sink unit, a WC, and a heated towel rail — all finished to a high spec with real attention to detail.
Outside, the enclosed rear garden is perfect for relaxing or entertaining. There’s a decked seating area, a shed for extra storage, and low-maintenance landscaping with shingle throughout.
The whole place is move-in ready, fully double glazed, and heated with a reliable gas central system. Every inch of this home has been cared for and styled with quality in mind.
This is one of those rare properties that just feels right the moment you walk in. It’s smart, it’s stylish, and it won’t be on the market for long. Book your viewing today — you’ll be glad you did.
EPC Rating: D
Virtual Tour
https://www.instagram.com/reel/DP3yZjdjywf/?utm_source=ig_web_copy_link&igsh=MzRlODBiNWFlZA==Key Features
- Stunning 3-bed linked semi-detached home in West Totton
- Immaculate condition throughout — move straight in
- No onward chain — smooth and speedy purchase
- Off-road parking for two vehicles
- Versatile front room, currently used as a home office
- Bright open-plan lounge leading into a modern kitchen
- Kitchen features built-in oven, hob, microwave, dishwasher, and fridge-freezer
- Stylish breakfast bar — ideal for casual meals or entertaining
- Contemporary bathroom with walk-in shower, vanity unit, WC, and heated towel rail
- Enclosed rear garden with decked area, shed, and low-maintenance shingle finish
Property Details
- Property type: House
- Price Per Sq Foot: £446
- Approx Sq Feet: 784 sqft
- Council Tax Band: C
Rooms
Floorplans
Outside Spaces
Parking Spaces
Off street
Capacity: 2
Location
Properties you may like
By Nested Southampton
