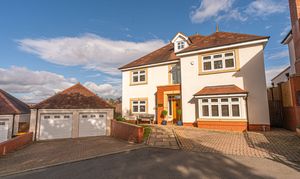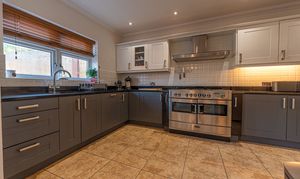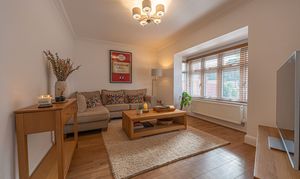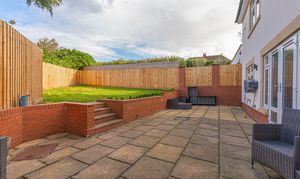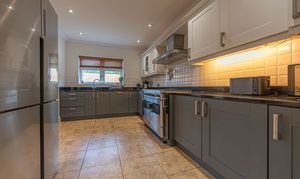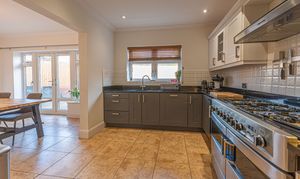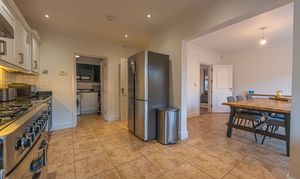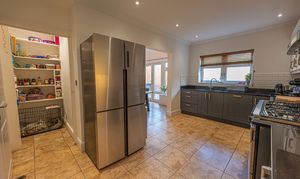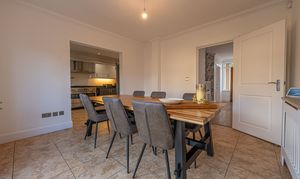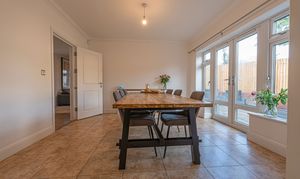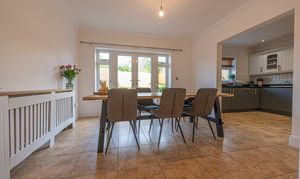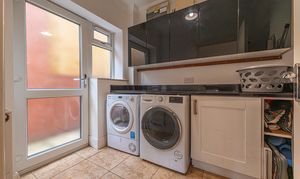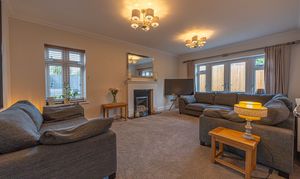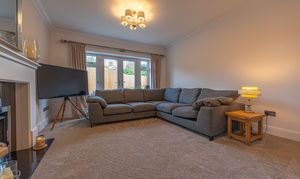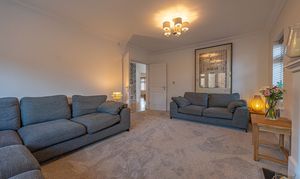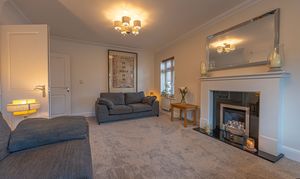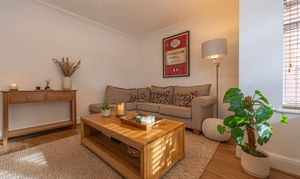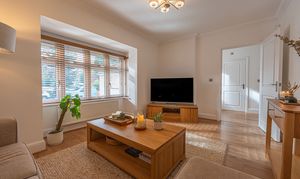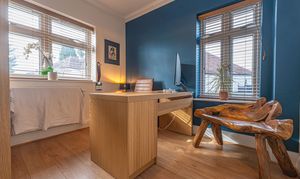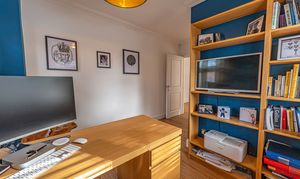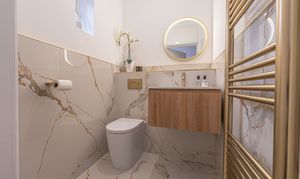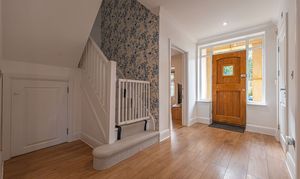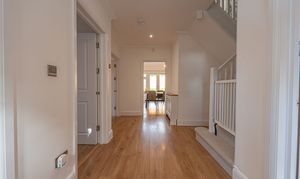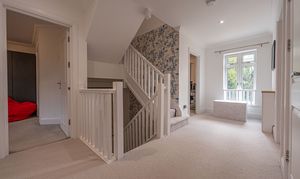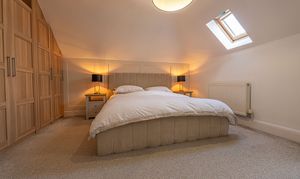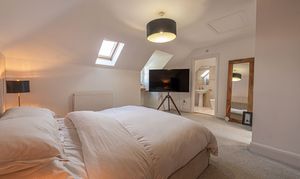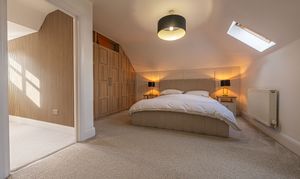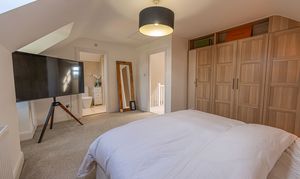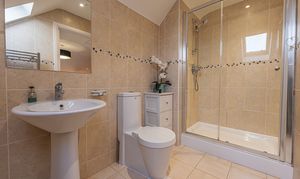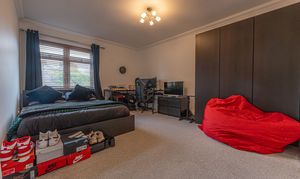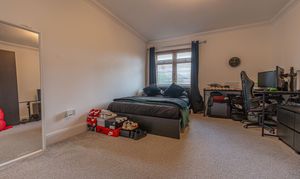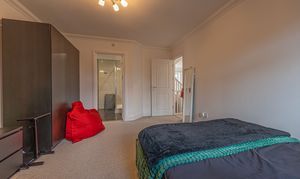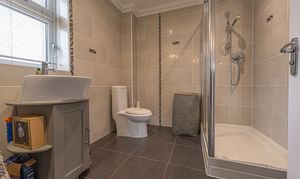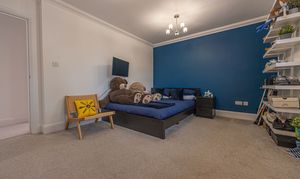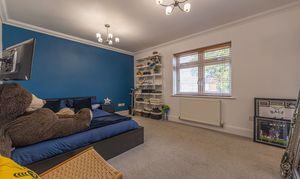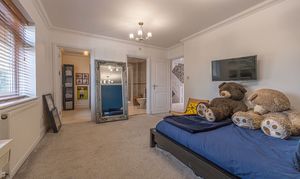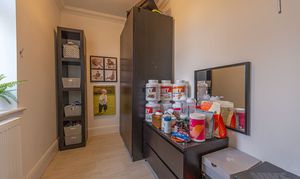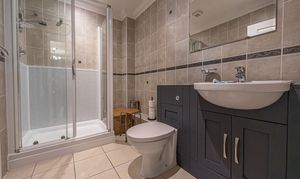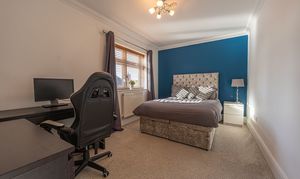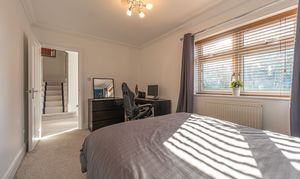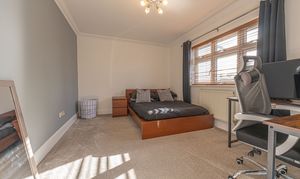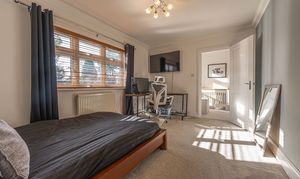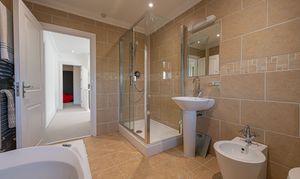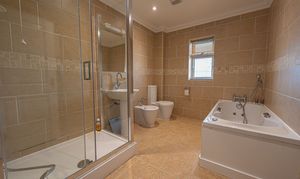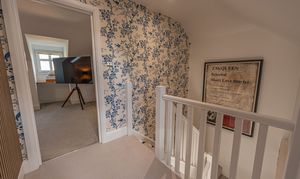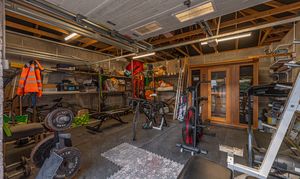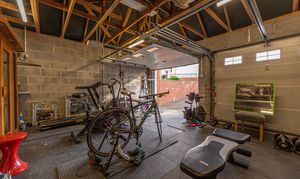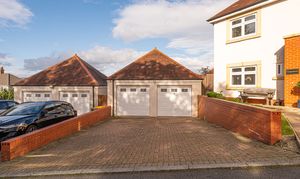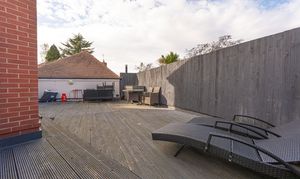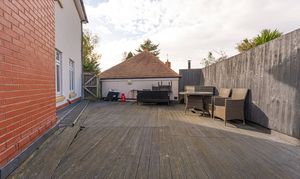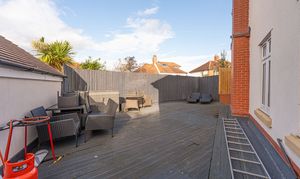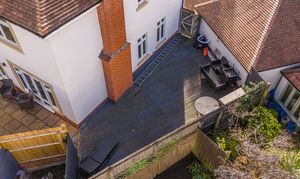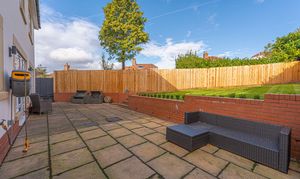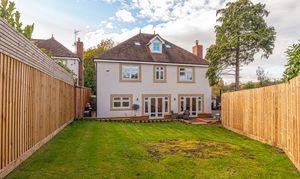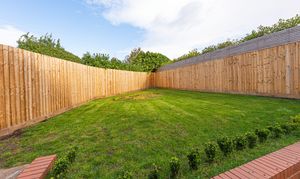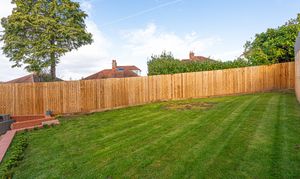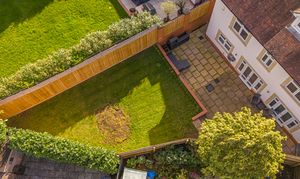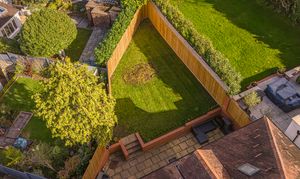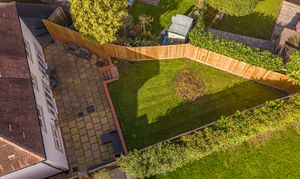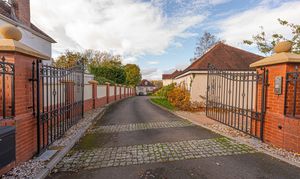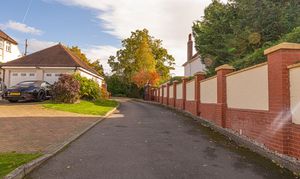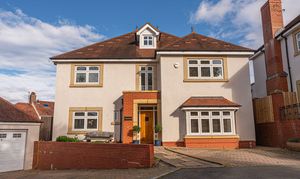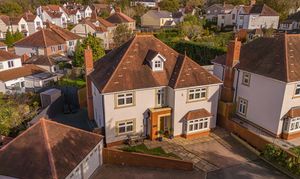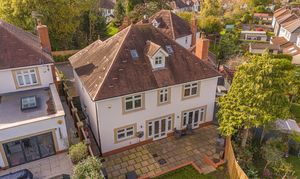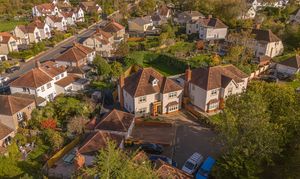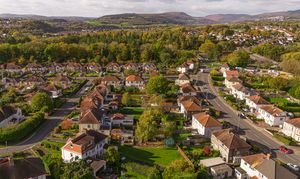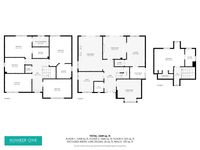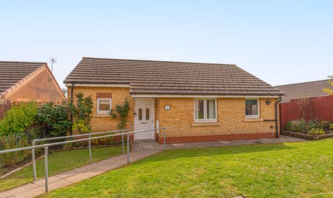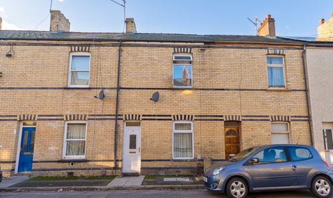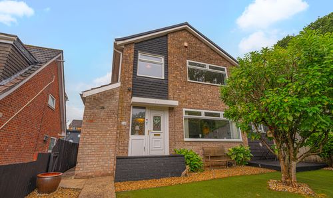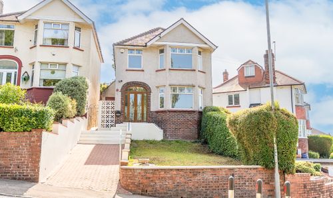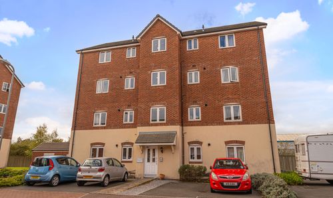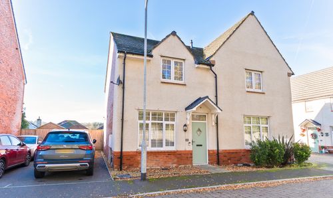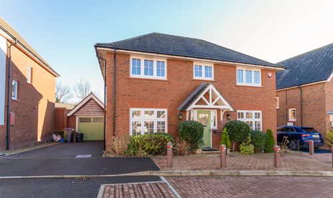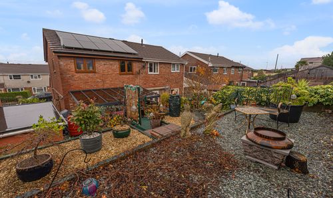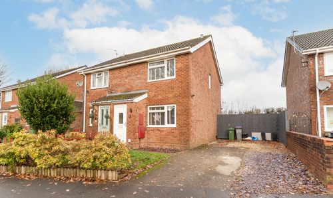Book a Viewing
To book a viewing for this property, please call Number One Real Estate, on 01633 492777.
To book a viewing for this property, please call Number One Real Estate, on 01633 492777.
5 Bedroom Detached House, Glasllwch Lane, Newport, NP20
Glasllwch Lane, Newport, NP20

Number One Real Estate
76 Bridge Street, Newport
Description
GUIDE PRICE: £695,000 - £720,000
Number One Agent, Katie Darlow is delighted to offer this beautifully presented, five-bedroom detached family home for sale in the popular area of Glasllwch Lane, Newport.
Positioned in a private driveway in a highly sought after location, this executive property is brilliant for anyone working in central Newport or commuting to Cardiff, Bristol and beyond, with easy access to the motorway and train stations nearby. This property is situated in a lovely residential area offering endless opportunities for long walks, picnics, and scenic views, it is also in the catchment area for Bassaleg School (subject to availability). Newport City Centre is within a ten-minute drive from the property where you can find Friars Walk and Newport Market offering several restaurants, cafes, and retail stores.
This prestigious family home offers an expansive and versatile layout, perfect for modern family living, with five bedrooms, four bathrooms and four reception rooms across the incredible property. Upon entry to the front of the house we are greeted by a large entry foyer, which leads to multiple reception rooms, which are all well lit and sized to offer an abundance of flexible living space. The main family room is found at the rear of the house with a spacious design, and French doors that open to the garden, creating a warm and sophisticated atmosphere ideal for both relaxation and entertaining. The neighbouring dining room also features double doors to the garden, as well as connecting via a fluid open plan design to the well appointed kitchen. which offers a wide array of storage fixtures and room for appliances, with further reinforcement from a neighbouring utility room and pantry cupboard. To the front of the house we can find two more reception rooms to enjoy, with a bay fronted sitting room and a marvellous home office with dual aspect windows, allowing both rooms to be flooded by natural light. The ground floor also offers understairs storage and a sleek W.C from the entry hallway, before ascending to the first floor.
Ascending to the first floor we can find four generously sized double bedrooms, which are highlighted with modern décor, plush carpeting, and abundant natural light streaming in through the many windows , enhancing the stylish ambience throughout. Two of the bedrooms found on the first floor are equipped with en-suite shower rooms for added convenience, including one bedroom that also enjoys an attached dressing room which is ideal for a walk in wardrobe space. The first floor also showcases a large open hallway, which connects to a useful airing cupboard and the family bathroom, which is equipped with a bath suite, toilet, bidet, and a separate shower unit. This incredible property also features a second floor, which is occupied solely by the fifth and final bedroom, which has the added benefit of built-in wardrobes and another en-suite for added luxury.
Stepping outside we can find the glorious rear gardens, featuring a large patio and lawn to the rear, and a sizeable wooden deck to the side of the house, highlighting an abundance of space to enjoy in the company of friends and family. This tranquil garden retreat is also fully enclosed and minimally overlooked, ensuring a great deal of privacy for residents to relax in the sunshine and enjoy a wide range of activities in peace. To the front of the house we can ample driveway space, with an estimated parking capacity of around 4-5 vehicles, not including the impressive double garage, which can provide further parking, storage, or fantastic multi-functional space thanks to the available lights and power outlets. The property also lies within a secure gated entrance for added security.
Agents Note: The current owner has advised that there is a shared drive leading up to the property, which if any maintenance is required the cost is shared between the neighbouring properties.
Council Tax Band: H
All services and mains water (metered) are connected to the property.
The broadband internet is provided to the property by unknown, the sellers are subscribed to Sky. Please visit the Ofcom website to check broadband availability and speeds.
The owner has advised that the level of the mobile signal/coverage at the property is good, they are subscribed to EE. Please visit the Ofcom website to check mobile coverage.
Please contact Number One Real Estate for more information or to arrange a viewing.
EPC Rating: C
Virtual Tour
Property Details
- Property type: House
- Property style: Detached
- Price Per Sq Foot: £266
- Approx Sq Feet: 2,616 sqft
- Property Age Bracket: 2000s
- Council Tax Band: H
Rooms
Floorplans
Outside Spaces
Parking Spaces
Double garage
Capacity: N/A
Secure gated
Capacity: N/A
Driveway
Capacity: N/A
Location
Properties you may like
By Number One Real Estate
