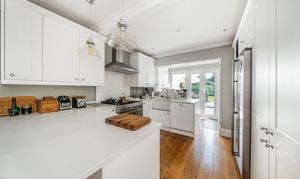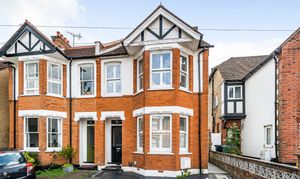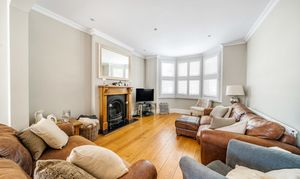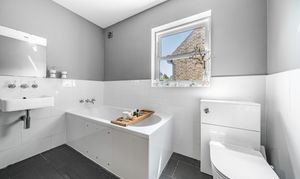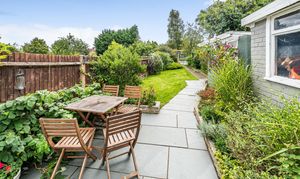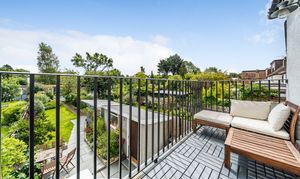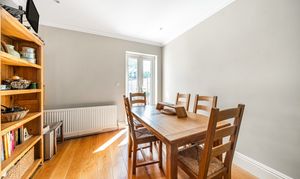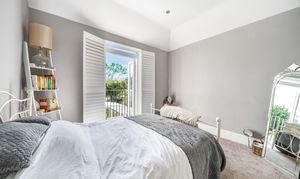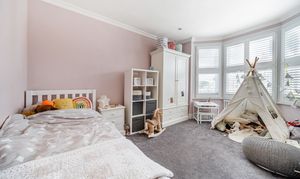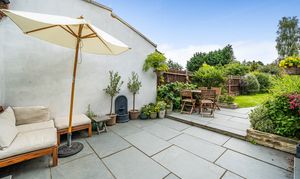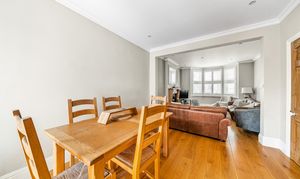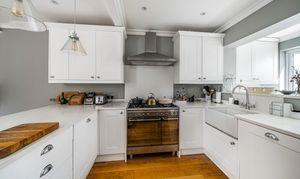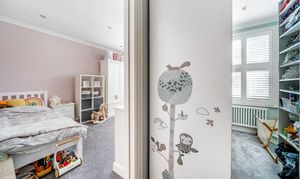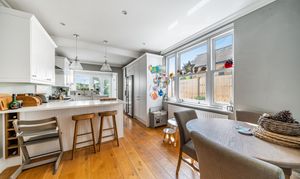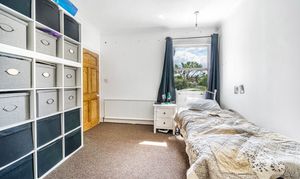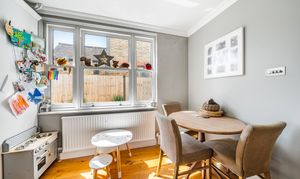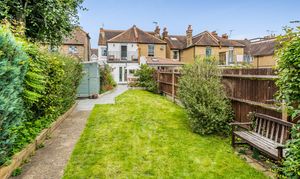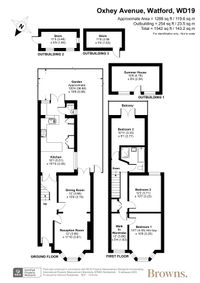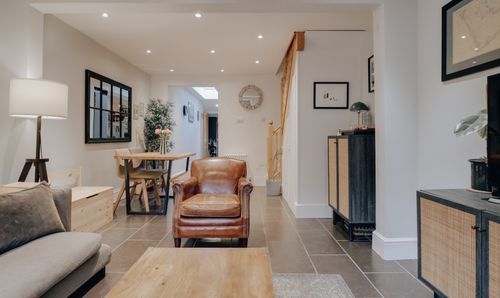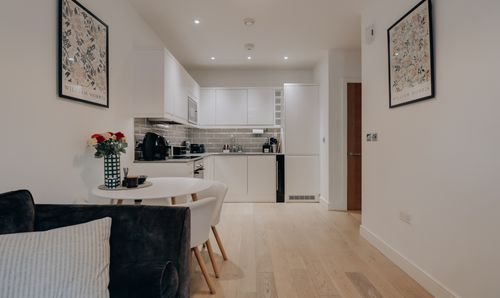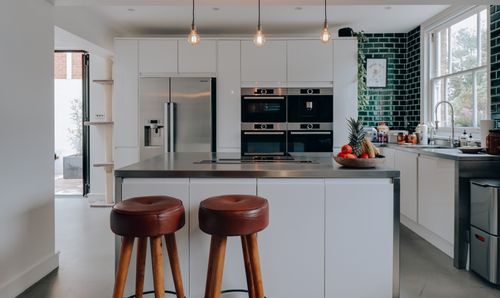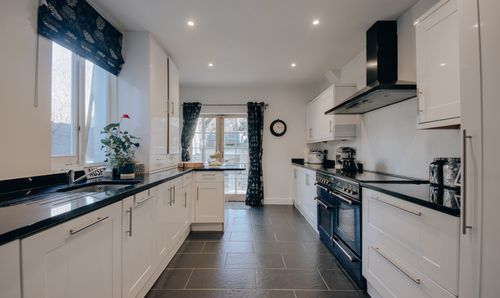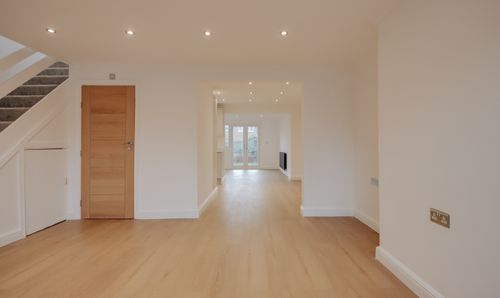3 Bedroom Semi Detached House, Oxhey Avenue, Oxhey Village, WD19
Oxhey Avenue, Oxhey Village, WD19
Description
Ideally situated on Oxhey Avenue, this three/four-bedroom Victorian semi-detached house has been the subject of an impeccable renovation in recent years. The property itself has a handsome façade, home to two large bay windows, olde English red brick and white stucco detailing, all enclosed neatly behind a 16ft-wide private driveway with side-gate access.
Upon entering the residence, you are immediately greeted by a spacious hallway, conveniently providing access to all ground floor living areas. To the right, a 24ft, tranquil through-lounge is situated at the front of the plan. A generous bay window with bright-white, wooden shutters serves as the focal point, whilst reinstated cornicing runs around the walls. The dining area, located at the back of this space is home to a large dining table and chairs and offers access to the 120ft, south-easterly facing garden via French-doors. The open-plan kitchen/diner unfolds towards the rear of the plan; topped with off-white granite worktops, the kitchen’s comprehensive range of cabinetry and appliances are laid out so everything is within easy reach. Completing the ground floor is a useful W.C.
A staircase ascends to the first floor where a spacious landing leads to the three/four bedrooms. The original main bedroom has been split into two separate areas through a stud partition, resulting in a space that could comfortably be utilised as two individual bedrooms subject to an occupiers personal requirements; a large bay window inviting an excellent quality natural light only adds to the character. The third bedroom measures at an impressive 10ft and offers the additional benefit of a bedroom-balcony providing superb views of the garden and beyond. The first floor is completed by a contemporary family bathroom.
Flowing from the rear of the house lies a thriving garden, ideal for outdoor dining and barbeques. A large, 120ft+ lawned area sits in the centre, with a patio at the front Completing the garden is a versatile outbuilding with power, which could easily be converted to a bespoke home office or self-contained annexe in close proximity to the house.
EPC Rating: D
Key Features
- Victorian semi-detached house
- Three/four bedrooms
- 24ft through-lounge
- Contemporary kitchen with separate dining area
- 14ft main bedroom with feature bay-window
- Secluded, 120ft south-easterly facing garden
- 0.40 miles to Bushey Station (London Euston in 17 minutes)
- 16ft-wide private driveway
- Perfectly placed for all local amenities including schools, open space and close to the Atria shopping centre in Watford
- 1542 sq.ft
Property Details
- Property type: House
- Property style: Semi Detached
- Approx Sq Feet: 1,542 sqft
- Plot Sq Feet: 1,542 sqft
- Property Age Bracket: Victorian (1830 - 1901)
- Council Tax Band: F
Floorplans
Outside Spaces
Garden
36.68m x 5.99m
Parking Spaces
Driveway
Capacity: 2
Location
Properties you may like
By Browns
