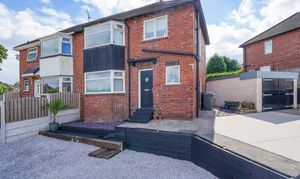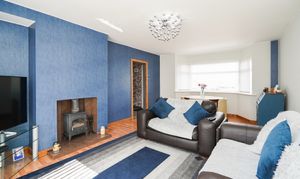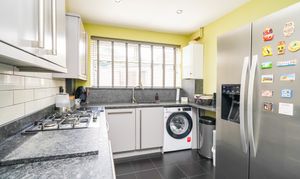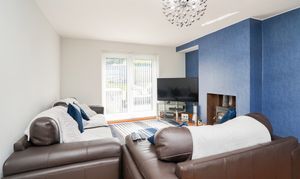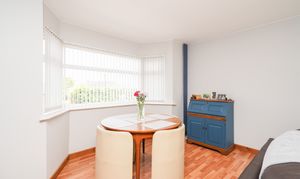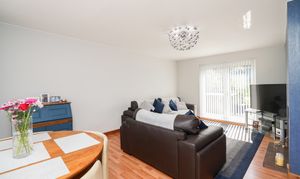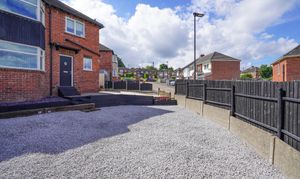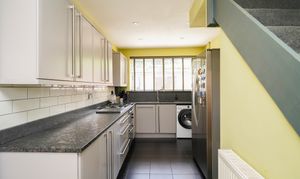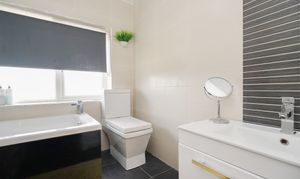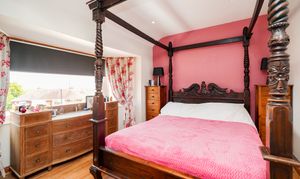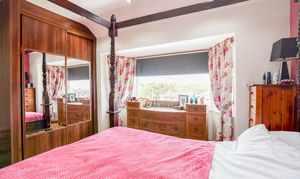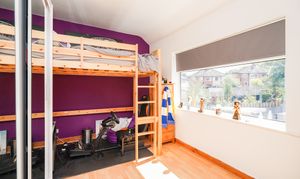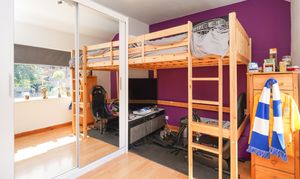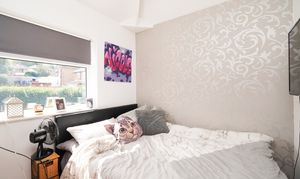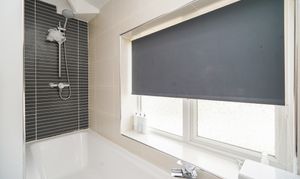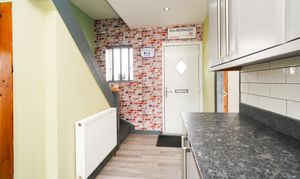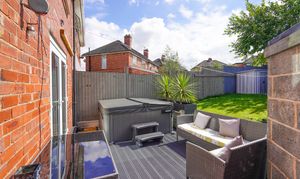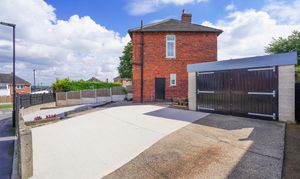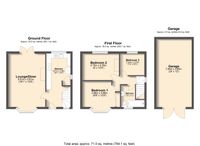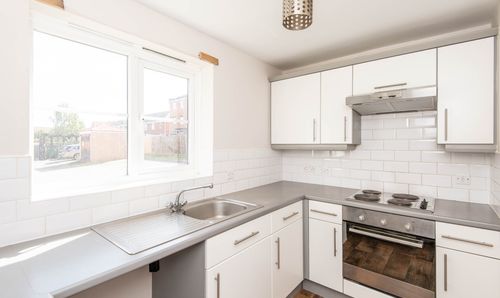3 Bedroom Semi Detached House, Somercotes Road, Sheffield, S12
Somercotes Road, Sheffield, S12
Description
£215,000 - £230,000 (Guide Price)
Perfect for a young family or first-time buyer, this superbly presented home offers light & airy accommodation across two levels.
Set on a generous corner plot, you have ample living space on the ground floor with a dual-aspect lounge/dining room with fireplace & access to the garden, alongside a modern fitted kitchen. The bedrooms are all well proportioned with space for fitted or stand-alone furniture. A modern three-piece bathroom completes the layout of this incredibly desirable home. There are gardens to the front & rear, with a lawn & a decked terrace to the rear, and a low maintenance area to the front. Substantial off-road parking further enhance the property.
The garage to the side of the property has power and there are two parking spaces in front of the garage.
Frecheville is an increasingly popular suburb. You have a range of local shops/amenities within easy reach, with both Crystal Peaks & Drakehouse outlets a short distance away. It's a great spot for those looking to locate close to the motorway network, and transport links are excellent, including key bus routes.
EPC Rating: C
Key Features
- Three Bedroom Semi-Detached House
- Dual Aspect Lounge/Dining Room With Fireplace
- Fitted Kitchen With Appliances
- Modern Fitted Three Piece Bathroom
- Well Proportioned Bedrooms
- Landscaped Garden To Rear With Lawn & Decked Terrace, Low Maintenance Garden To Front
- Superb Location, First Time Buyer Opportunity
- Generous Detached Garage, Driveway For Two Vehicles
- UPVC Double Glazing, Gas Central Heating
- Energy Rating - C, Tenure - Freehold
Property Details
- Property type: House
- Approx Sq Feet: 764 sqft
- Council Tax Band: A
Floorplans
Outside Spaces
Garden
Landscaped garden with decked terrace & lawn to the rear, low maintenance area to the front.
View PhotosParking Spaces
Location
Properties you may like
By Redbrik - Crystal Peaks
