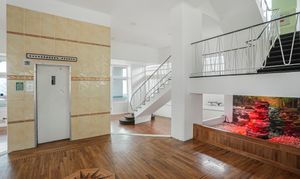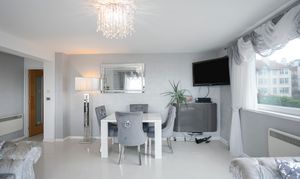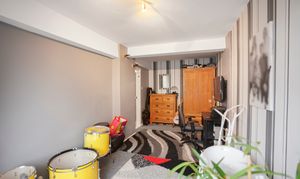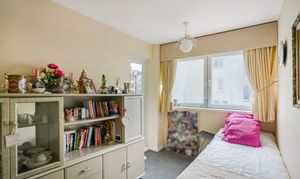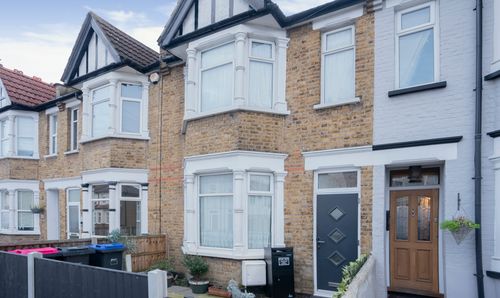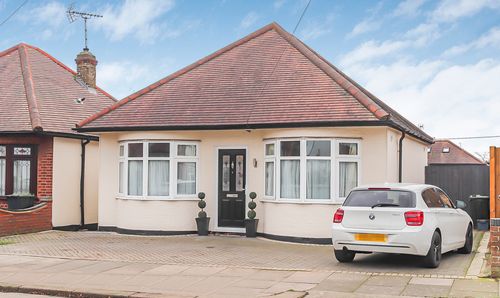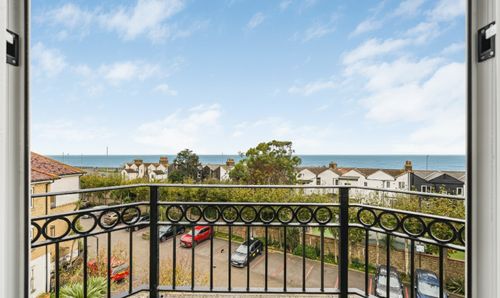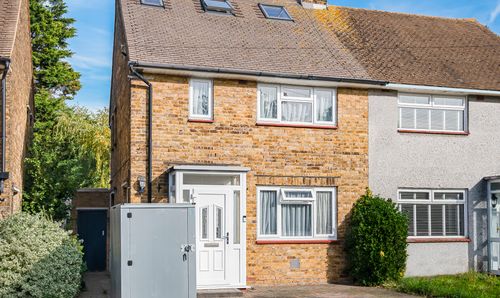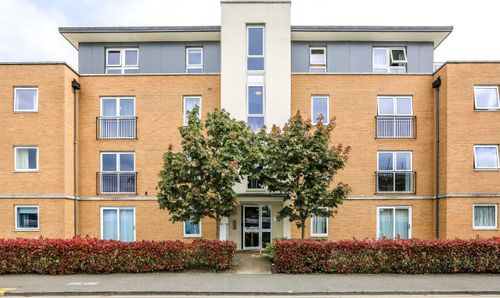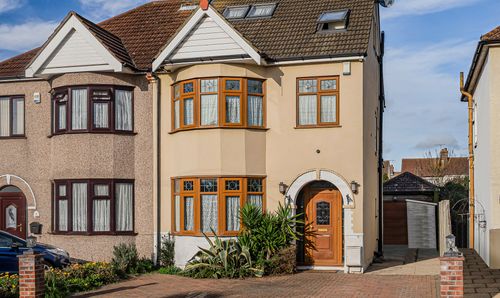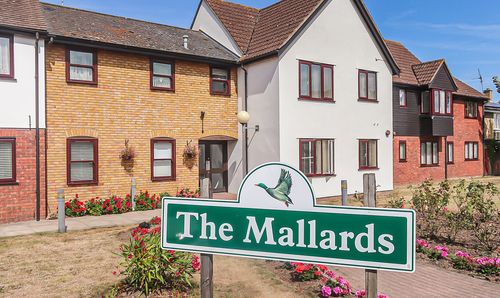Book a Viewing
To book a viewing for this property, please call Blackshaw Homes, on 01702 462 455.
To book a viewing for this property, please call Blackshaw Homes, on 01702 462 455.
3 Bedroom Apartment, Westcliff Parade, Westcliff-On-Sea, SS0
Westcliff Parade, Westcliff-On-Sea, SS0

Blackshaw Homes
Blackshaw Homes Ltd, 451 Southchurch Road
Description
Introducing this exquisite 3-bedroom apartment, boasting stunning estuary views and a prime seafront location that epitomises luxurious modern living at its finest. Situated in a sought-after enclave with unparallelled vistas over the Thames Estuary, this property offers a lifestyle of sophistication and convenience.
Upon entering, you are greeted by an ambience of elegance and style. The interior is adorned with high-end finishes and contemporary décor, creating a space that is both chic and welcoming. The underfloor heating in the bathroom adds a touch of luxury, ensuring comfort and warmth year-round.
The spacious open-plan living area is flooded with natural light, creating a bright and airy atmosphere. The lounge/diner flows seamlessly onto a south-facing balcony, providing a perfect spot to unwind and soak in the mesmerising views. Entertaining guests is a pleasure in this meticulously designed space.
The three generous double bedrooms offer ample accommodation, with the master bedroom featuring fitted wardrobes for added convenience. Two of the bedrooms share access to an east-facing balcony, further enhancing the allure of this property.
The gourmet kitchen is a culinary enthusiast's dream, complete with sleek grey gloss units, integrated appliances, a breakfast bar, and top-of-the-line cooking facilities.
Rare for a property of this calibre, this apartment comes with its own private garage, providing secure parking and additional storage space—an invaluable asset in this coveted location.
Located just moments from Southend town centre, a wealth of amenities including restaurants, bars, entertainment venues, and the seafront promenade are at your doorstep. With excellent transport links and lift access to all floors, convenience is paramount in this exclusive residence.
Boasting a long lease of 938 years and minimal ground rent and reasonable service charges, this property presents an exceptional investment opportunity that combines peace of mind with a luxurious seaside lifestyle. Don't miss the chance to make this dream home yours today.
EPC Rating: E
Key Features
- Stunning Estuary Views – Picturesque, far-reaching views over the Thames Estuary from two private balconies.
- Prime Seafront Location – Just a short stroll to Westcliff beach, seafront promenade, and scenic Westcliff Parade.
- Luxurious Modern Living – Beautifully decorated throughout with high-end finishes, contemporary styling, and underfloor heating in the bathroom.
- Spacious Open-Plan Living – A bright, stylish lounge/diner with direct access to a south-facing balcony—perfect for relaxing or entertaining.
- Three Generous Double Bedrooms – Including a master with fitted wardrobes and two bedrooms sharing an east-facing balcony.
- Gourmet Kitchen – Fully fitted with sleek grey gloss units, integrated appliances (fridge, freezer, dishwasher), breakfast bar, and electric hob with double oven.
- CONVENIENT PERMIT PARKING
- Excellent Transport & Amenities – Moments from Southend town centre, top restaurants, bars, Genting Casino, and The Cliffs Pavilion.
- Secure & Convenient – Lift access to all floors, double glazing, and ample storage throughout.
Property Details
- Property type: Apartment
- Price Per Sq Foot: £316
- Approx Sq Feet: 1,109 sqft
- Plot Sq Feet: 6,727 sqft
- Council Tax Band: D
- Tenure: Leasehold
- Lease Expiry: 26/03/2963
- Ground Rent: £22.50 per year
- Service Charge: £2,352.00 per year
Rooms
Kitchen
3.00m x 2.59m
Floorplans
Outside Spaces
Parking Spaces
Garage
Capacity: 1
Off street
Capacity: 1
Location
Properties you may like
By Blackshaw Homes






