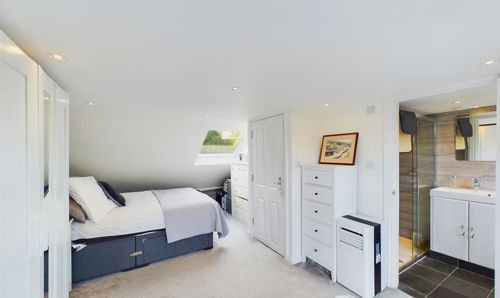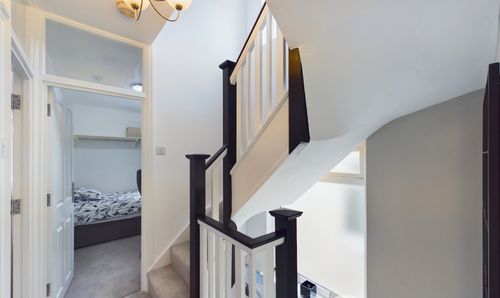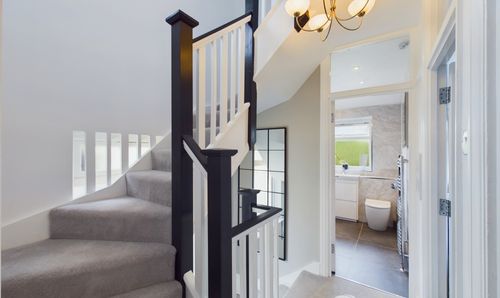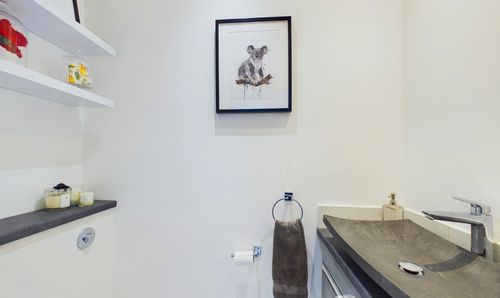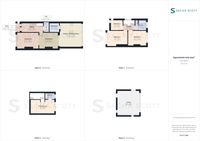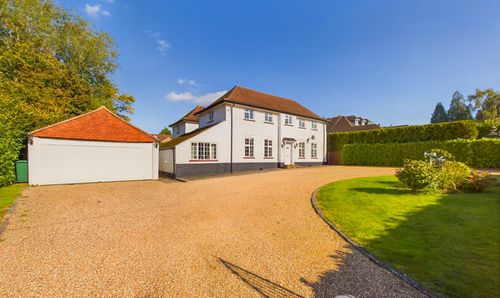4 Bedroom Terraced House, Green Lanes, Epsom, KT19
Green Lanes, Epsom, KT19

Sacha Scott Estate & Letting Agents
Sacha Scott Estate Agents, 9 Nork Way
Description
Onward Chain Complete (1 Vacant Property) - Extended and Renovated to a High Standard - Stunning Extended Kitchen - Modern Bathrooms - Loft Extended
Situated within walking distance of sought after schools and amenities, this fabulous 4 bed family home comes to market in pristine condition throughout having been expertly refurbished by our current owners to a high specification.
Offering views over Green Lanes, this fantastic family home benefits from a modern through lounge/diner, a guest WC and a bright and generous kitchen with utility area to the ground floor and 3 good sized bedrooms and a modern family bathroom to the 1st floor. Extended, the loft offers a large primary bedroom with modern en-suite.
To the rear there is a mature garden with a garage that is accessible from the rear, and to the front there is a driveway offering space for two cars.
Within moments you can reach an array of shops and amenities on the well stocked local parade and Ewell West train station with services into London Waterloo is a 5 minute walk away. Numerous bus routes serve the area and it benefits from catchment for good and outstanding schools.
Beautifully presented throughout, this lovely family home won’t be around for long - early viewing is recommended.
EPC Rating: Ordered
Material Information Provided by Sellers:
Council Tax Band: D currently £2,310 per annum
Tenure: Freehold
Construction: Brick and block and timber frame with clay roof tiles
Water: direct mains, metered. Mains sewerage.
Broadband: Good
Mobile Signal/Coverage: Good
Electricity Source: National Grid
Heating: Gas Central Heating
Building Safety: No issues to sellers knowledge
Planning Permission: Information Awaited
EPC Rating: D
Key Features
- Chain Complete
- Beautifully Presented Family Home
- 4 Bedrooms
- Open Plan Living Area
- Stunning Atrium Kitchen
- Garage at Rear
- Moments from Ewell West
- Short Walk to Shops
- Sought After School Catchment
- Driveway
Property Details
- Property type: House
- Price Per Sq Foot: £529
- Approx Sq Feet: 1,418 sqft
- Plot Sq Feet: 3,240 sqft
- Property Age Bracket: 1910 - 1940
- Council Tax Band: D
Rooms
Living Room
4.15m x 3.37m
Immaculately presented, this stunning lounge overlooks the front of this bright and spacious family home and benefits from a combination of bold and neutral decor, a feature fireplace and leaded double glazed window overlooking the communal green at the front of this wonderful family home.
View Living Room PhotosDining Room
3.69m x 3.08m
Bringing the modern lounge and unique kitchen together, this generous dining area offers ample room for a large dining table and chairs and is beautifully presented throughout.
View Dining Room PhotosKitchen / Breakfast Room
4.22m x 4.86m
The focal point of this fabulous family home, this generous kitchen offers a central island with seating area, plenty of worksurface and storage space and access to a handy yet hidden utility room. Overlooking the pretty rear garden, the kitchen opens up via bi-fold doors to a large decking area, bringing the garden into this beautiful home in warmer months.
View Kitchen / Breakfast Room PhotosUtility Room
1.73m x 1.99m
Discretely tucked away off of the kitchen, the utility room offers room for a washing machine, tumble dryer and fridge freezer and benefits from storage and work surface space.
Primary Bedroom
Neutrally presented, this spacious primary bedroom is located in the loft conversion and benefits from fitted wardrobes, a modern en-suite bathroom and a gorgeous picture window offering views over the rear of this fabulous family home.
View Primary Bedroom PhotosEn-Suite
2.30m x 1.43m
In pristine condition, this generous en-suite shower room offers a large shower enclosure, modern vanity sink and WC and benefits from natural light and ventilation from an external window.
View En-Suite PhotosBedroom 2
4.15m x 2.81m
Located on the first floor of this beautiful family home, this generous double benefits from modern decor, neutral carpeting and overlooks the pretty, mature garden at rear.
View Bedroom 2 PhotosBedroom 3
3.70m x 3.10m
Bedroom 3 is another generous double that benefits from a large window with views over the green, neutral decor and a spacious fitted wardrobe.
View Bedroom 3 PhotosBedroom 4
2.47m x 2.07m
A good sized single, bedroom 4 overlooks the front of this beautiful family home benefits from neutral decor, a corner window unit and is in good order throughout.
View Bedroom 4 PhotosFamily Bathroom
2.31m x 2.05m
Fully tiled, this modern family home offers a p-bath with shower and screen, a modern vanity sink, WC, heated towel rail and mirrored unit.
View Family Bathroom PhotosLanding Area
2.25m x 1.04m
Beautifully presented, the landing area of this fabulous family home offers modern grey carpeting, neutral decor and a unique modern staircase that climbs across a large window to the side.
View Landing Area PhotosDownstairs WC
0.92m x 1.69m
Located off of the entrance hall, the ground floor WC offers a modern vanity sink, WC and neutral decor.
View Downstairs WC PhotosEntrance Hall
4.33m x 1.73m
From the moment you step through the door of this stunning family home, it is clear that this is a much loved property that has been refurbished with thought and attention. The entrance hall sets the tone for the rest of the house by being bright, spacious and presented to a beautiful standard throughout.
View Entrance Hall PhotosDouble Garage
5.05m x 5.60m
Floorplans
Outside Spaces
Rear Garden
22.86m x 6.10m
The property comes with an East facing 75ft x 20ft garden with a large double garage, side access to the driveway, external lights, tap, socket and decking area.
View PhotosCommunal Garden
The property overlooks a large common area with several trees and a generous lawned area, ideal for those summer days with family or friends, or just walking the dogs.
View PhotosParking Spaces
Driveway
Capacity: 2
Driveway parking space for approximately 2 - 3 vehicles depending on size.
View PhotosLocation
Properties you may like
By Sacha Scott Estate & Letting Agents















































