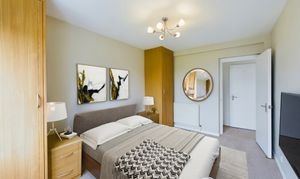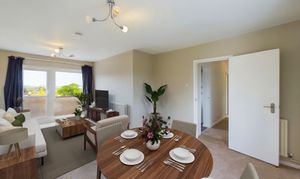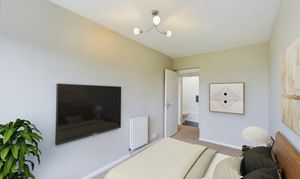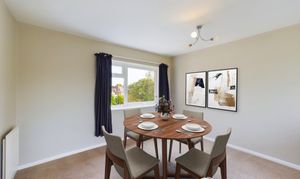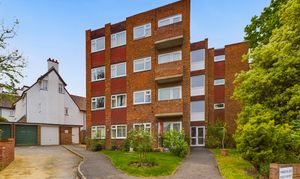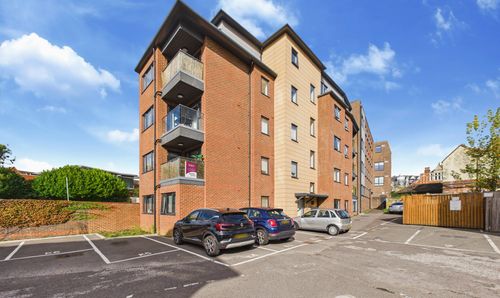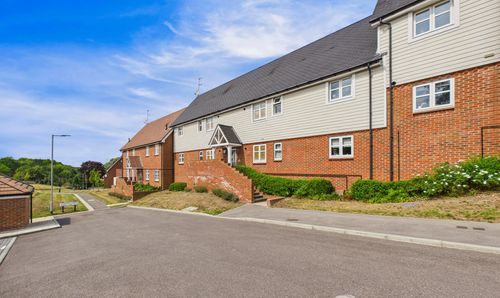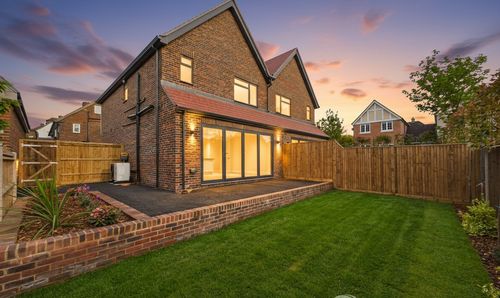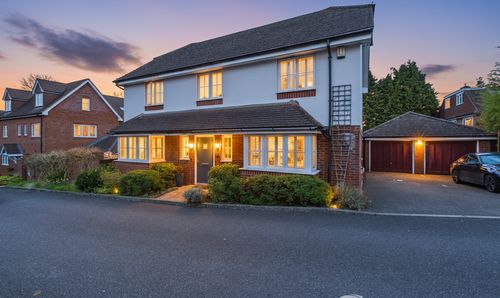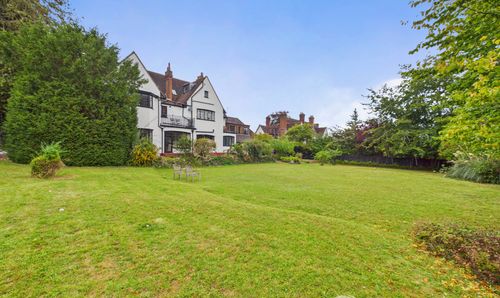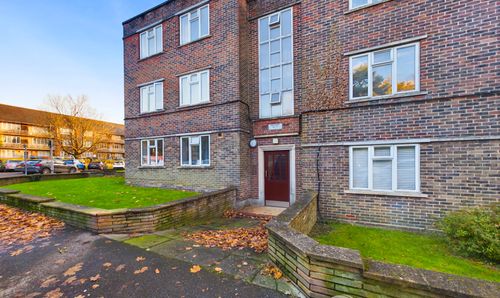Book a Viewing
To book a viewing for this property, please call Sacha Scott Estate & Letting Agents, on 01737 887 674.
To book a viewing for this property, please call Sacha Scott Estate & Letting Agents, on 01737 887 674.
2 Bedroom Apartment, Cranes Drive, Surbiton, KT5
Cranes Drive, Surbiton, KT5

Sacha Scott Estate & Letting Agents
Sacha Scott Estate Agents, 9 Nork Way
Description
Chain Free - Fantastic Transport Links - 2 Double Bedrooms - Within Easy Reach of Kingston
Situated between the centres of Surbiton and Kingston with their excellent transport links and facilities, this two bedroom apartment comes to market chain-free and in good condition throughout.
Surbiton station offers nine trains an hour to Waterloo and Kingston’s shopping centre includes John Lewis, Heal’s and independent record, running and antiques shops.
The flat benefits from a large lounge/diner that opens onto a private, south-facing balcony with views of Hampton Court Palace and Home Park; a good sized kitchen with included appliances; two double bedrooms; bathroom and separate WC.
The flat is on the top floor of a purpose built block with communal gardens, secure entry, lift access, a garage and off-street parking.
Located on a quiet residential street with the Thames and two largest Royal Parks within walking distance but central London just half an hour away, this flat offers an ideal location for access to work and leisure.
Early viewing is highly recommended.
Please note: Some of the images shown have been AI-generated for illustrative purposes. They are designed to help highlight the property’s potential and will differ from its current appearance.
EPC Rating: D
Material Information Provided by Sellers:
Council Tax Band D, Currently £2,488.35 per annum
Tenure: Leasehold
Lease Length: approx 167 years remaining
Service Charge: £230 per month
Ground Rent Per Annum: £nil
Construction: Brick and block with clay roof tiles
Water: direct mains. Mains sewerage.
Broadband: Available
Loft Boarded? Unknown
Mobile Signal/Coverage: Good
Electricity Source: National Grid
Heating: Gas Central Heating
Building Safety: No issues to sellers knowledge
Planning Permission: N/A
Please note that these property details are drawn up to the best of the sellers and agents knowledge. Buyers should rely on their own inspections, surveys and legal advice when buying a property.
Here to deliver a personal service that surpasses others, our family business is built on a solid foundation of outstanding customer service. We exist to make the moving process stress free and smooth for all parties involved. A vast majority of our business comes via referrals and recommendations from happy sellers, buyers, tenants and landlords and as such we are confident that you will love our service as much as others before you have. We love what we do, and it shows. Your property is safe with us, we are a member of the The Property Ombudsman Scheme and the Propertymark Client Money Protection Scheme. Our landlord and tenant fees can be found on sachascott.com
EPC Rating: D
Key Features
- Chain Free
- South Facing Balcony with views Across to Hampton Court
- 12 min walk to River Thames
- 15 min walk to Surbiton station
- 20 min walk to central Kingston
- 2 Bedrooms
- Large Lounge/Diner
- Garage En-Bloc
- Quiet Residential Location
- Top Floor
Property Details
- Property type: Apartment
- Price Per Sq Foot: £600
- Approx Sq Feet: 650 sqft
- Plot Sq Feet: 650 sqft
- Property Age Bracket: 1970 - 1990
- Council Tax Band: D
- Tenure: Leasehold
- Lease Expiry: 20/10/2211
- Ground Rent: £0.00 per year
- Service Charge: £230.00 per month
Rooms
Lounge / Diner
6.06m x 3.63m
Neutrally decorated, this generous reception room offers ample space for both dining and living areas and opens up onto a private balcony with views as far reaching as Hampton Court Palace.
View Lounge / Diner PhotosKitchen
4.02m x 2.38m
Offering room for all expected appliances, the kitchen is neutrally presented and benefits from plenty of work surface space and ample storage.
View Kitchen PhotosPrimary Bedroom
4.01m x 2.38m
Neutrally presented throughout, this is a good sized primary bedroom offering fitted wardrobes and bedside cabinets.
View Primary Bedroom PhotosBedroom 2
4.02m x 2.22m
Another good sized double, bedroom 2 is neutrally presented throughout.
View Bedroom 2 PhotosBathroom
1.59m x 1.45m
Fully tiled, the bathroom offers a shower over bath with glass screen and a vanity sink.
View Bathroom PhotosWC
1.33m x 0.87m
Located off of the hall, beside the bathroom, the WC is neutrally presented and benefits from a WC and corner sink with mirrored cabinet.
View WC PhotosHall & Storage
4.91m x 1.04m
Neutrally presented and in good order throughout, the hallway benefits from neutral carpeting and two large storage cupboards.
View Hall & Storage PhotosFloorplans
Parking Spaces
Garage
Capacity: N/A
Off street
Capacity: N/A
Permit
Capacity: N/A
On street
Capacity: N/A
Location
Properties you may like
By Sacha Scott Estate & Letting Agents
