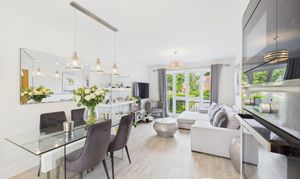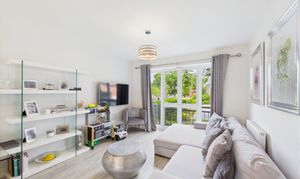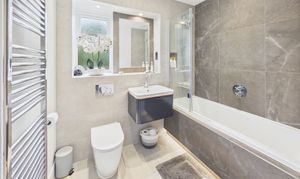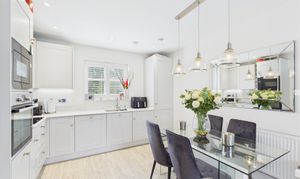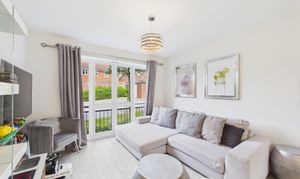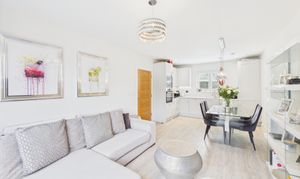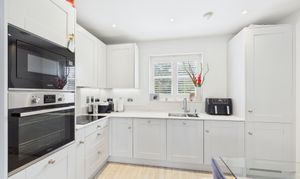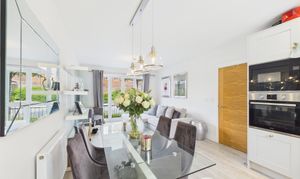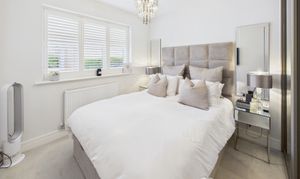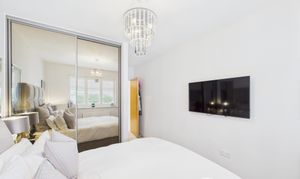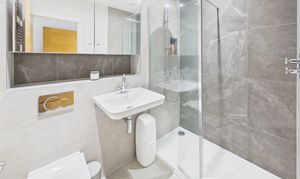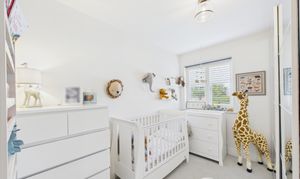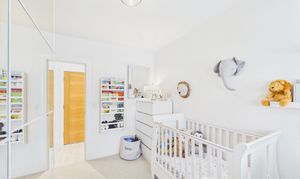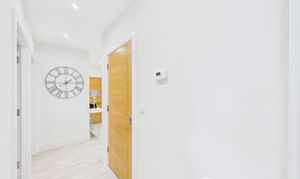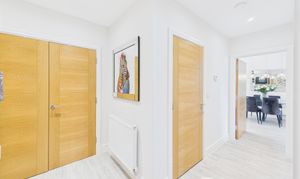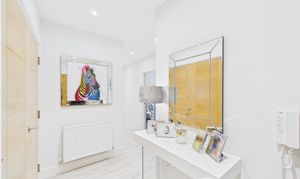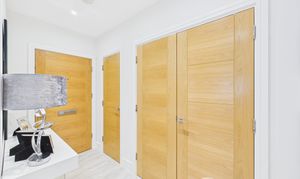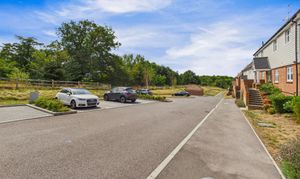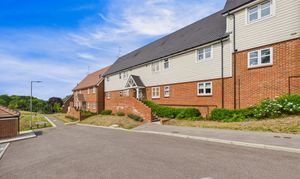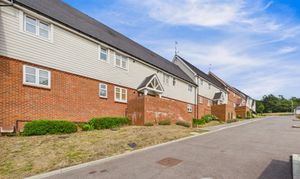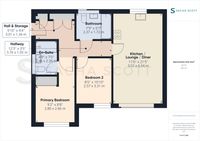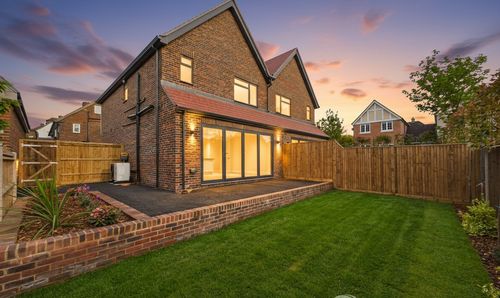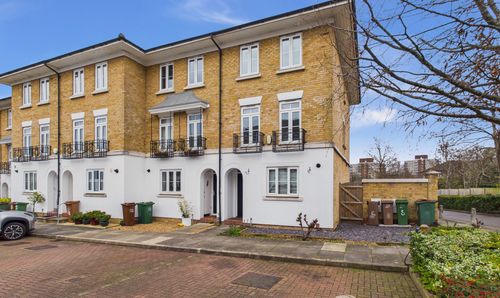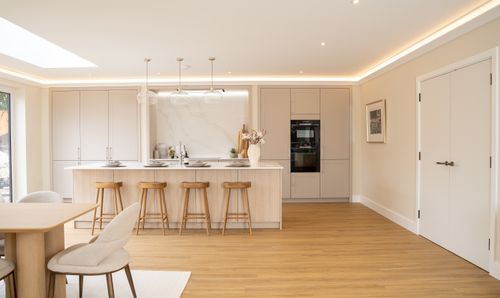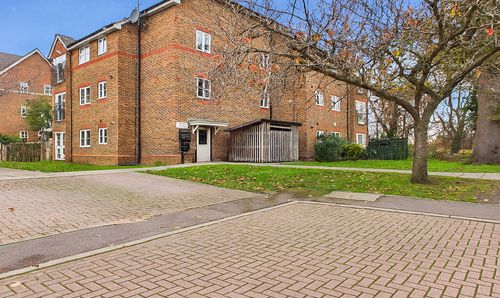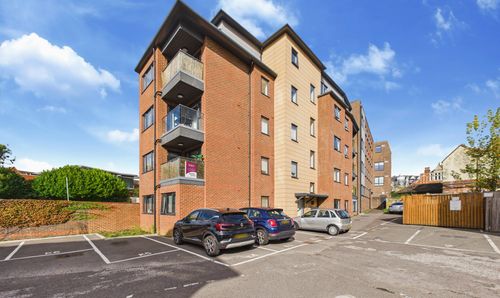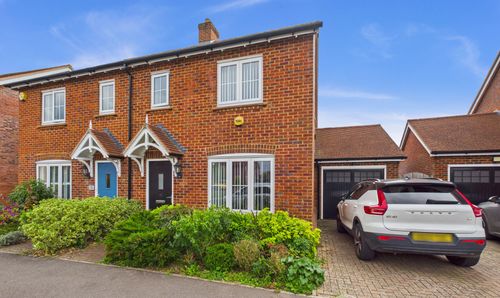Book a Viewing
To book a viewing for this property, please call Sacha Scott Estate & Letting Agents, on 01737 887 674.
To book a viewing for this property, please call Sacha Scott Estate & Letting Agents, on 01737 887 674.
2 Bedroom Apartment, Consort Drive, Leatherhead, KT22
Consort Drive, Leatherhead, KT22

Sacha Scott Estate & Letting Agents
Sacha Scott Estate Agents, 9 Nork Way
Description
Modern ground floor 2-bed apartment with long lease & parking – superb Leatherhead location close to town, station, and green spaces.
Step into this beautifully presented two-bedroom, two-bathroom apartment and discover a fantastic modern home designed for comfortable, stylish living.
Bright and well-maintained, this two-bedroom ground floor apartment is set within an attractive development built by Berkeley Homes circa 2020. With the property still covered by an NHBC warranty (approx. 5 years remaining), buyers benefit from added peace of mind.
The accommodation features a spacious reception/dining room with fitted kitchen, two bedrooms, and 2 bathrooms (one en-suite). Presented in excellent condition throughout, this beautiful home further benefits from secure entry, 2 allocated parking spaces and well-maintained communal gardens. Residents also benefit from a private woodland trail and play area within this fabulous development.
If you’re looking for a stylish, move-in ready apartment with fantastic contemporary features, abundant space, and the added convenience of allocated parking, this property is a must-see.
Early viewing is highly recommended - homes of this quality and style don’t stay on the market for long!
Location & Lifestyle
Consort Drive is ideally situated for Leatherhead town centre, which provides supermarkets, high street shops, cafés, restaurants, and leisure facilities.
For the outdoors, residents can enjoy riverside walks along the River Mole, Norbury Park, and Leatherhead Leisure Centre, all just minutes away.
Transport
Rail: Leatherhead Station (approx 0.8 miles) with direct trains to London Waterloo, Victoria, London Bridge, and Guildford
Bus: Local routes serving Epsom, Dorking, Guildford, Kingston & surrounding Surrey towns
Road: Excellent links to the M25 (Junction 9), A24 & A243 – providing easy access to London, Gatwick, Heathrow, and the wider South East
Schools
Note: school catchment areas vary annually and should always be checked with Surrey County Council and the individual schools directly.
Primary: St Peter’s Catholic Primary, Leatherhead Trinity, St Andrew’s Primary (within approx. 1 mile)
Secondary: Therfield School, The Howard of Effingham
Independent: St John’s School Leatherhead, Downsend School, Danes Hill (Cobham)
Key Property Information
EPC Rating B
Council Tax Band D (Mole Valley District Council – approx. £2,395.20 p.a. 2025/26)
Built by Berkeley Homes around 2020 – with approx. 5 years NHBC warranty remaining
Leasehold with 994 years remaining
Ground rent: £250 p.a.
Service charge: £575 every 6 months (£1,150 p.a.)
2 Allocated parking spaces
Double-glazed windows
Gas central heating with 5-year-old boiler (under warranty for further 5 years)
Fibre-to-the-premises broadband
Good mobile coverage
Construction: Brick and Block
Roof: Clay Tiles
Water: Direct Mains & Metered
Sewerage: Standard UK Domestic
Electricity Source: National Grid
Disclaimer: These property details are prepared in good faith from information supplied by the seller and are believed to be correct. However, they are provided for guidance only and do not form part of any contract. Neither the agent nor the seller accepts responsibility for any errors, omissions or misstatements. Buyers must satisfy themselves by inspection, survey, and independent legal advice before proceeding with a purchase.
Here to deliver a personal service that surpasses others, our family business is built on a solid foundation of outstanding customer service. We exist to make the moving process stress free and smooth for all parties involved. A vast majority of our business comes via referrals and recommendations from happy sellers, buyers, tenants and landlords and as such we are confident that you will love our service as much as others before you have. We love what we do, and it shows. Your property is safe with us, we are a member of the The Property Ombudsman Scheme and the Propertymark Client Money Protection Scheme. Our landlord and tenant fees can be found on sachascott.com
EPC Rating: B
Key Features
- Ground Floor
- 2 Double Bedrooms
- 2 Allocated parking spaces
- Modern kitchen with integrated appliances
- Open plan living and dining area
- Elegant modern lighting
- Well maintained development
- 2 Stylish modern bathrooms
- 994 Year Lease
- Approx 5 Year NHBC Remaining
Property Details
- Property type: Apartment
- Price Per Sq Foot: £557
- Approx Sq Feet: 641 sqft
- Plot Sq Feet: 641 sqft
- Property Age Bracket: 2020s
- Council Tax Band: D
- Tenure: Leasehold
- Lease Expiry: 24/08/3019
- Ground Rent: £250.00 per year
- Service Charge: £1,150.00 per year
Rooms
Kitchen / Lounge / Diner
6.54m x 3.52m
Offering ample room for lounge and dining areas, this fabulous living area offers a modern kitchen with integrated appliances, neutral decor and high quality Karndean flooring. Floor to ceiling windows and a further window in the kitchen ensures this lovely living area receives good natural light.
View Kitchen / Lounge / Diner PhotosPrimary Bedroom
2.66m x 2.80m
Beautifully presented, the primary bedroom is a good sized double that benefits from neutral decor and carpeting, fitted wardrobes, plantation shutters and a modern en-suite bathroom.
View Primary Bedroom PhotosEn-suite
2.26m x 1.46m
Fully tiled, this gorgeous en-suite bathroom offers a large shower enclosure, WC, sink laddered towel rail and a fitted, mirrored wall unit.
View En-suite PhotosBedroom 2
3.31m x 2.57m
Bedroom 2 is a good sized double with plantation shutters and neutral decor and carpeting.
View Bedroom 2 PhotosBathroom
1.72m x 2.37m
Tiled from floor to ceiling, this fabulous family bathroom offers a shower over the bath with screen, WC, vnity sink and a laddered towel rail.
View Bathroom PhotosHall & Storage
1.34m x 3.01m
Like the rest of this stunning apartment, the entrance hall is beautifully presented with built in storage.
View Hall & Storage PhotosFloorplans
Outside Spaces
Communal Garden
As well as the use of communal gardens and areas throughout the development, residents can enjoy peaceful strolls and family time with a residents-only woodland path and childrens play area.
View PhotosParking Spaces
Allocated parking
Capacity: 2
The property benefits from 2 allocated parking spaces opposite the property.
View PhotosLocation
Properties you may like
By Sacha Scott Estate & Letting Agents
