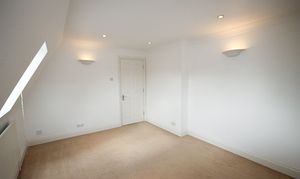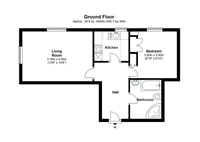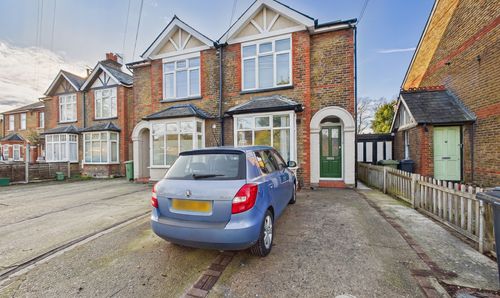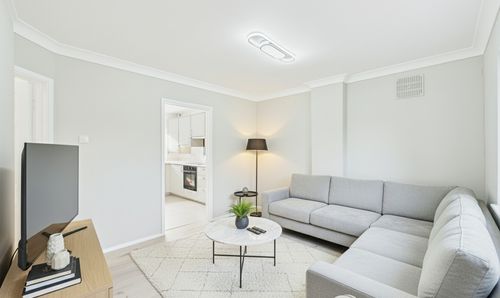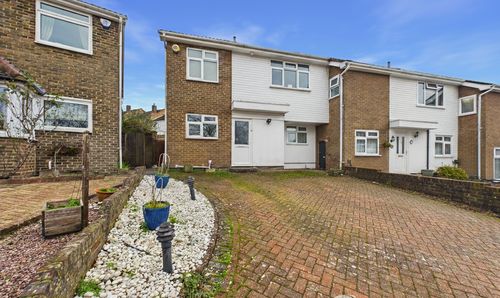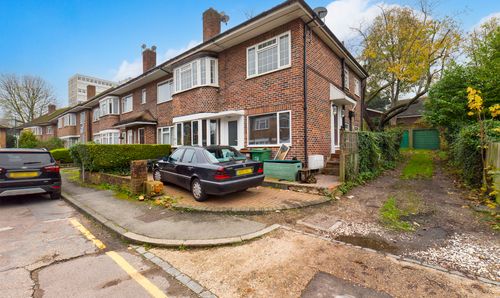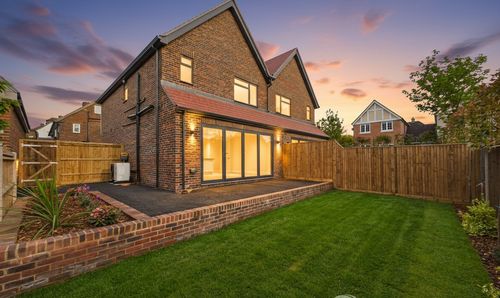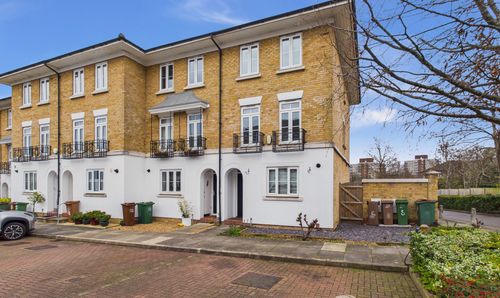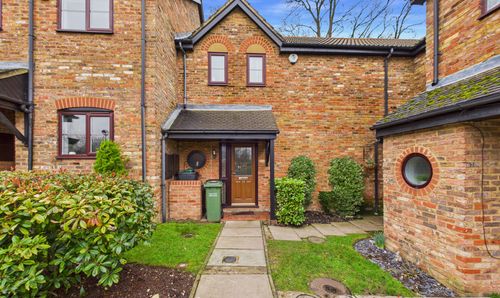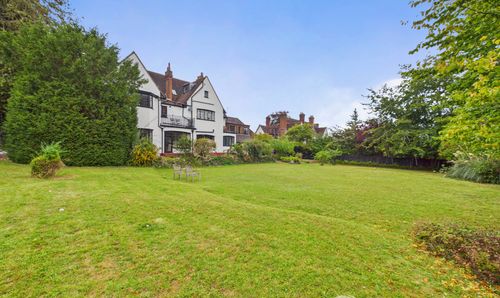Book a Viewing
To book a viewing for this property, please call Sacha Scott, on 01737 887 674.
To book a viewing for this property, please call Sacha Scott, on 01737 887 674.
1 Bedroom Apartment, Grafton Road, New Malden, KT3
Grafton Road, New Malden, KT3

Sacha Scott
Sacha Scott Estate Agents, 9 Nork Way
Description
New Malden Town Centre - Secure Entry - Parking - Redecorated Throughout - Short Walk to Trains
Located within moments of New Malden High Street and numerous bus and train links, this fabulous property comes to market with No Chain and is one to see if you are looking for a secure, modern property close to all amenities.
Offering a large lounge, a good sized double bedroom with fitted storage, modern bathroom and kitchen, this fabulous property also comes with a parking space and secure door entry.
Location & Lifestyle
Located just moments from New Malden High Street, residents benefit from a wide range of shops, supermarkets, restaurants, and leisure facilities. Kingston and Wimbledon are both within easy reach for further shopping and entertainment, while nearby parks provide green space for relaxation.
Transport
Rail: New Malden station (c. 0.3 miles) offers fast and frequent services into London Waterloo.
Bus: Local routes connect to Kingston, Wimbledon, Raynes Park and surrounding areas.
Road: Easy access to the A3 provides a direct route to central London, Guildford, and the wider motorway network.
Key Property Information
Council Tax: Band C, Kingston Upon Thames, approx £2,211.86 p.a.
Tenure: Leasehold, 106 years remaining
Ground Rent: £200 p.a.
Service Charge: £1,492 p.a.
Parking: Allocated parking space
Water: Direct mains, metered
Sewerage: Standard UK domestic
Heating: Gas central heating (boiler ~15 years old, last serviced April 2025, not under warranty)
Broadband: Available
Electricity: National Grid
Mobile Signal: Good
Disclaimer: These property details are prepared in good faith from information supplied by the seller and are believed to be correct. However, they are provided for guidance only and do not form part of any contract. Neither the agent nor the seller accepts responsibility for any errors, omissions or misstatements. Buyers must satisfy themselves by inspection, survey, and independent legal advice before proceeding with a purchase.
About Us:
Here to deliver a personal service that surpasses others, our family business is built on a solid foundation of outstanding customer service. We exist to make the moving process stress free and smooth for all parties involved. A vast majority of our business comes via referrals and recommendations from happy sellers, buyers, tenants and landlords and as such we are confident that you will love our service as much as others before you have. We love what we do, and it shows. Your property is safe with us, we are a member of The Property Ombudsman Scheme and the Propertymark Client Money Protection Scheme. Our landlord and tenant fees can be found on sachascott.com.
EPC Rating: C
Key Features
- No Chain
- 2 mins to Trains
- 22 mins into Waterloo
- Gated
- Gas Central Heating
- 1 min to High Street
- Entry phone system
- Parking Space
- Quiet Residential Road
- Redecorated Throughout
Property Details
- Property type: Apartment
- Price Per Sq Foot: £573
- Approx Sq Feet: 436 sqft
- Plot Sq Feet: 2,799 sqft
- Property Age Bracket: 2000s
- Council Tax Band: C
- Tenure: Leasehold
- Lease Expiry: 11/09/2131
- Ground Rent: £200.00 per year
- Service Charge: £1,492.00 per year
Rooms
Living Room
4.50m x 3.19m
The lounge receives good natural light from two large windows and is freshly painted throughout.
View Living Room PhotosKitchen
Offering plenty of storage, work surface space and expected appliances, the kitchen is located off of the main entrance hall.
View Kitchen PhotosBedroom
3.00m x 3.00m
Offering built in storage and shelving, the bedrom is neutrally presented and freshly decorated throughout.
View Bedroom PhotosBathroom
Fully tiled, the bathroom is generous in size and offers a large shower enclosure, bath, sink, WC and plumbing for a washing machine.
View Bathroom PhotosFloorplans
Parking Spaces
Allocated parking
Capacity: 1
Parking space in the rear of the property.
Location
Properties you may like
By Sacha Scott
