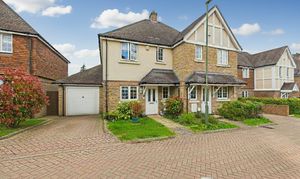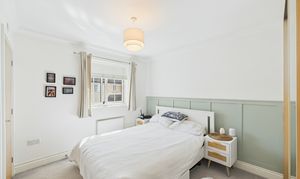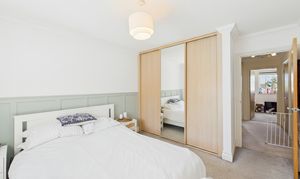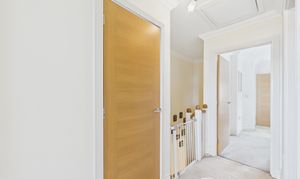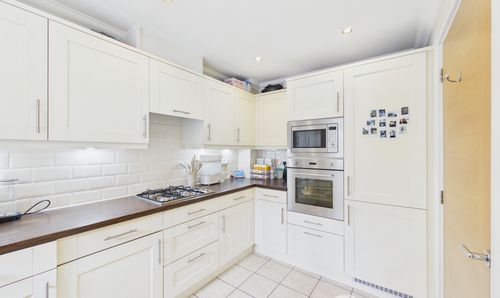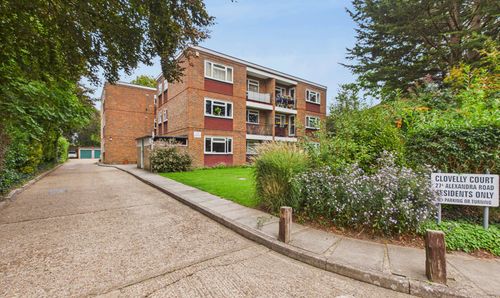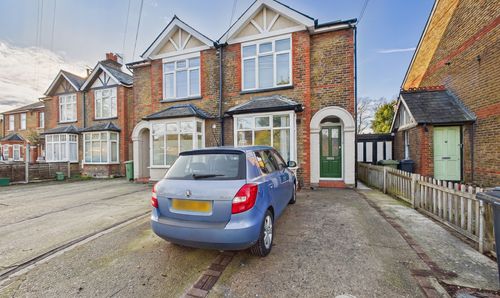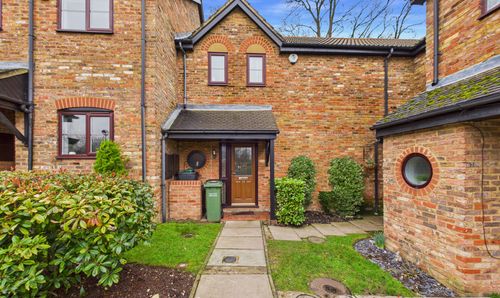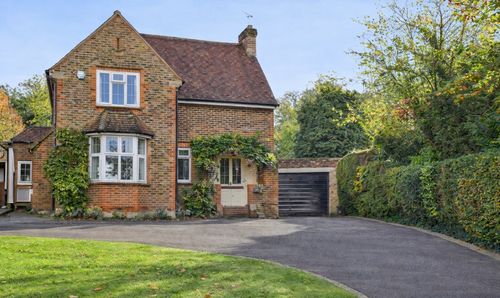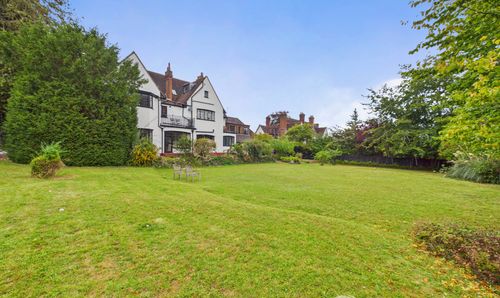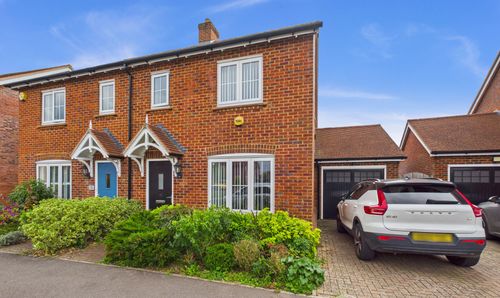Book a Viewing
To book a viewing for this property, please call Sacha Scott, on 01737 887 674.
To book a viewing for this property, please call Sacha Scott, on 01737 887 674.
3 Bedroom Semi Detached House, Whitebeam Close, Epsom, KT17
Whitebeam Close, Epsom, KT17

Sacha Scott
Sacha Scott Estate Agents, 9 Nork Way
Description
Modern Family Home - 3 Bedrooms - No Chain - Close to Schools & Parks
Tucked away in a quiet cul-de-sac on the Epsom/Nork borders, this well-presented three-bedroom semi-detached home comes to market with no onward chain.
The ground floor offers a bright and spacious lounge/diner with doors opening onto the rear garden, a modern fitted kitchen, a guest WC and a welcoming hallway with storage. Upstairs, the primary bedroom benefits from an en-suite shower room, while two further bedrooms share a modern family bathroom. Outside, the property enjoys a westerly facing rear garden, a private driveway with a side gate to the rear, and a garage with storage leading into a usable space currently used as an office.
Well presented throughout, this attractive home is ideal for families looking for a modern, move-in-ready property in a convenient and family-friendly location.
Why view?
Chain free, this lovely property is located a short stroll away from Epsom Downs. Benefiting from good school catchment, convenient transport links and within walking distance of a Tesco Express, Post Office, cafe and other shops and services, this is an ideal property for those looking for a quiet place to call home that is still within easy reach of amenities.
Location & Lifestyle
Located within a small residential development just off Ruden Way, Whitebeam Close offers a peaceful environment with easy access to Fir Tree parade, Nork Village and Epsom town centre. Banstead High Street and Epsom High Street both offer a wide selection of shops, cafés, and restaurants, with larger retailers such as Asda, Waitrose and M&S Food within a short drive. Nearby green spaces include Epsom Downs, Nork Park and a network of local walks, golf clubs and country pubs are all within easy reach.
Transport
Rail: Epsom Downs Station (0.6 mile approx.) offers Southern services to London Victoria via Sutton. Epsom Station (1.6 miles approx.) offers fast services to London Victoria and Waterloo in around 40 minutes.
Bus: Local routes include 166, 293 and E16 serving Banstead, Epsom, Croydon and beyond.
Road: Excellent access to the A217 and A240 for the M25 (J8 & J9), Sutton and Reigate. Gatwick Airport approx. 25 minutes by car.
Schools
School catchment areas vary annually and should be checked with Surrey County Council and the schools directly.
Primary: Warren Mead Infant & Junior (Nork); Banstead Infant & Community Junior; Kingswood Primary; Tadworth Primary
Secondary: The Beacon School (Banstead); Rosebery (Girls, Epsom); Glyn (Boys, Epsom; co-ed Sixth Form)
Independent: Chinthurst (Tadworth); Aberdour (Burgh Heath); Kingswood House (Epsom); Epsom College
Key Property Information
Tenure: Freehold
EPC Rating: C
Council Tax Band: E (Reigate & Banstead), approx £2,992.97 per annum
Material Information Provided by Sellers:
Service Charge: This property is situated on a private road and incurs service charges of approx £200 per annum for communal landscaping etc
Construction: Brick and block with clay tiles
Water: direct mains. Mains sewerage, metered
Broadband: Fibre to the premises
Loft Boarded? No, but has Light and Ladder
Mobile Signal/Coverage: Good
Electricity Source: National Grid
Heating: Gas Central Heating
Building Safety: No issues to sellers knowledge
Planning Permission: N/A
Disclaimer: These property details are prepared in good faith from information supplied by the seller and are believed to be correct. However, they are provided for guidance only and do not form part of any contract. Neither the agent nor the seller accepts responsibility for any errors, omissions or misstatements. Buyers must satisfy themselves by inspection, survey, and independent legal advice before proceeding with a purchase.
About Us:
Here to deliver a personal service that surpasses others, our family business is built on a solid foundation of outstanding customer service. We exist to make the moving process stress free and smooth for all parties involved. A vast majority of our business comes via referrals and recommendations from happy sellers, buyers, tenants and landlords and as such we are confident that you will love our service as much as others before you have. We love what we do, and it shows. Your property is safe with us – we are a member of The Property Ombudsman Scheme and the Propertymark Client Money Protection Scheme. Our landlord and tenant fees can be found on sachascott.com.
EPC Rating: C
Key Features
- No Chain
- 3 Bedrooms
- 2 Bathrooms
- Large Lounge/Diner
- Driveway
- Short Walk to Trains
- Close to Epsom Downs
- Near Shops and Amenities
- Early Viewing Advised
- Garage (part storage)
Property Details
- Property type: House
- Property style: Semi Detached
- Price Per Sq Foot: £557
- Approx Sq Feet: 987 sqft
- Plot Sq Feet: 2,303 sqft
- Property Age Bracket: 2010s
- Council Tax Band: E
Rooms
Lounge / Diner
4.57m x 5.05m
Bright, neutrally decorated and benefiting from laminate wood effect flooring, the lounge/diner is a generously sized reception that offers patio door access to a private rear garden. A large storage cupboard is also available in this room.
View Lounge / Diner PhotosKitchen
3.76m x 2.31m
Overlooking the front of this lovely family home, the kitchen offers plenty of storage and work surface space, as well as all expected appliances.
View Kitchen PhotosPrimary Bedroom
3.24m x 3.20m
Neutrally presented, the primary bedroom offers a large fitted wardrobe, en-suite and modern panelling.
View Primary Bedroom PhotosEn-Suite
1.31m x 2.08m
Part tiled and neutral throughout, the en-suite bathroom offers a large shower enclosure, sink, WC and heated towel rail.
View En-Suite PhotosBedroom 2
2.48m x 3.27m
Another good sized double, bedroom two overlooks the rear of this lovely family home and offers a fitted wardrobe and modern panelling.
View Bedroom 2 PhotosBedroom 3
1.97m x 2.25m
A good sized single, bedroom 3 is neutrally presented and overlooks the rear of this fantastic family home.
View Bedroom 3 PhotosFamily Bathroom
2.30m x 1.73m
Part tiled, the family bathroom offers a bath with shower and screen, WC, sink and heated towel rail.
View Family Bathroom PhotosLanding Area
1.09m x 2.74m
Neutrally presented, the landing area offers a good sized storage cupboard.
View Landing Area PhotosDownstairs WC
0.99m x 2.05m
Generous in size, the ground floor WC is part tiled and offers a sink, WC and radiator.
View Downstairs WC PhotosOffice / Gym
2.80m x 2.40m
Create from splitting the garage, this handy extra room is neutrally presented and benefits from electrics and a window over the rear garden. Offering access to the garage and accessible via the rear garden, this is a great room for working from home or as a home gym.
View Office / Gym PhotosEntrance Hall
1.04m x 3.72m
Offering neutral decor and wood effect laminate flooring, the entrance hall is spacious and bright.
View Entrance Hall PhotosGarage
3.01m x 3.35m
Floorplans
Outside Spaces
Rear Garden
The private rear garden is westerly facing measuring approximately 30ft x 30ft and offers a patio area with a generous lawn, external lighting, an outdoor socket, garden tap with side access to the front of the property.
View PhotosParking Spaces
Driveway
Capacity: 1
Location
Properties you may like
By Sacha Scott
