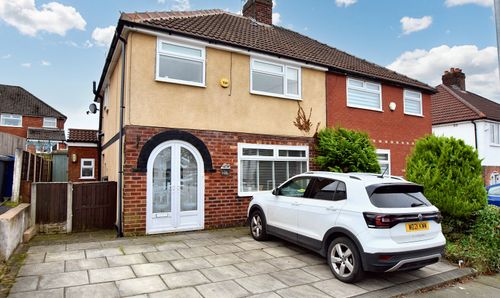2 Bedroom Maisonette, Moss Lane, Whitefield, M45
Moss Lane, Whitefield, M45
Description
WOW !! We are pleased to market this fully refurbished two double bedroom Maisonette on Moss Lane. Offered with no onward chain.
Great location close to local shops, schools, transport links which includes the Metro Link Station at Whitefield which is literally a five minute walk away. The bars and restaurants in Whitefield are in close proximity making it ideal for the first time buyer or commuter.
The accommodation comprises entrance, lounge to front of property, modern high gloss kitchen with some integral appliances and dining area. From the first floor landing there are two double bedrooms and a family bathroom.
The front garden is enclosed and is laid to lawn. The rear garden is of great proportion and borders school playing field. There is a car park to the rear with plenty of spaces for residents and guests.
Viewing is strongly recommended to appreciate all this property has to offer. No onward chain.
EPC Rating: C
Key Features
- GROUND FLOOR MAISONETTE
- FULLY REFURBISHED
- LOVELY MODERN KITCHEN AND NEUTRAL DECOR THROUGHOUT.
- ALARMED
- REWIRED, RE PLUMBED, NEW GCH
- NO ONWARD CHAIN
- PARKING TO THE REAR
- CONVENIENT LOCATION
Property Details
- Property type: Maisonette
- Approx Sq Feet: 753 sqft
- Plot Sq Feet: 1,658 sqft
- Council Tax Band: A
- Tenure: Leasehold
- Lease Expiry: 18/03/2999
- Ground Rent:
- Service Charge: £41.00 per month
Rooms
Entrance
Ceramic tiled floor with stairs leading to first floor landing. Composite front door.
View Entrance PhotosLounge
3.84m x 4.98m
Located to the front of the property. There are two modern wall lights and good sized under stairs storage cupboard. Door leads to kitchen:
View Lounge PhotosEat-In-Kitchen
4.80m x 2.24m
Located to the rear of the property with view over rear garden and playing field beyond. Comprehensive range of modern base and wall units with contrasting work surfaces over and decorative tiling to appropriate areas. Integral oven and hob with spaces for other electrical appliances. Designated dining area. ( Combi boiler located in this room).
View Eat-In-Kitchen PhotosLanding
Access to bedrooms and bathroom. Good sized storage cupboard located on landing.
Master Bedroom
3.94m x 3.10m
Located to the front of the property. Spacious master bedroom with built in cupboard/wardrobe.
View Master Bedroom PhotosBedroom Two
2.89m x 3.88m
Double bedroom located to the rear of the property with view over playing field. Built in storage cupboard/wardrobe.
View Bedroom Two PhotosBathroom
1.75m x 2.00m
Three piece white sanitary suite with over bath shower. Chrome effect heated towel rail. Tiled from floor to ceiling throughout.
View Bathroom PhotosFloorplans
Outside Spaces
Garden
Front: Decorative wrought iron railings. Enclosed lawn with paved area below front window. Rear: Riven paved patio with dwarf wall. Steps down to lawned area. Property is not overlooked to the rear.
View PhotosParking Spaces
Off street
Capacity: 30
Secure parking located to the rear of the building for multiple vehicles.
View PhotosLocation
Great location close to local shops, schools, transport links which includes the Metro Link Station at Whitefield which is literally a five minute walk away. The bars and restaurants in Whitefield are in close proximity making it ideal for the first time buyer or commuter.
Properties you may like
By Normie Estate Agents










