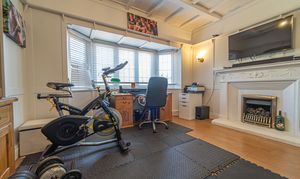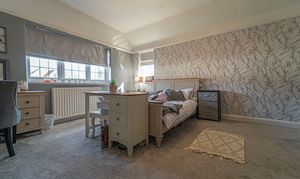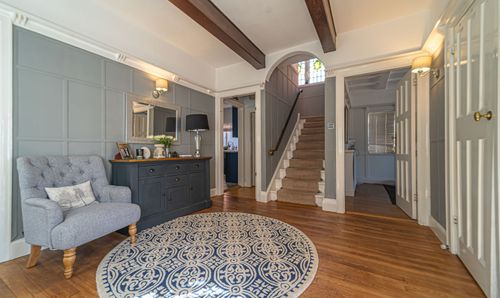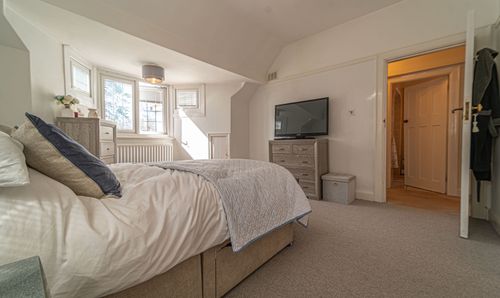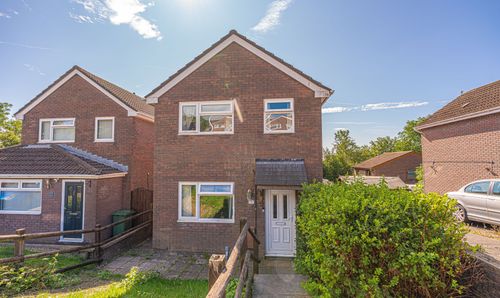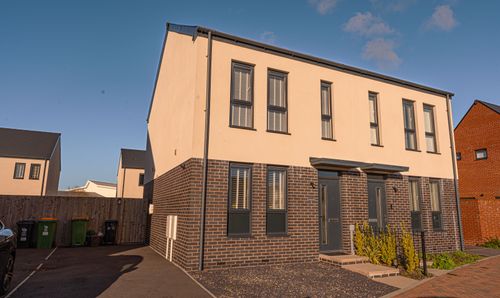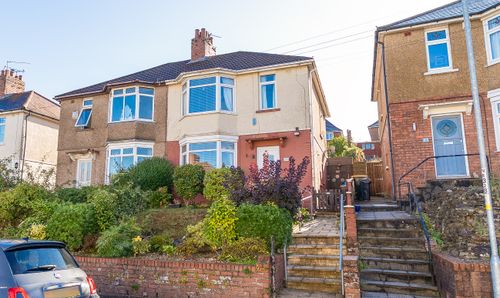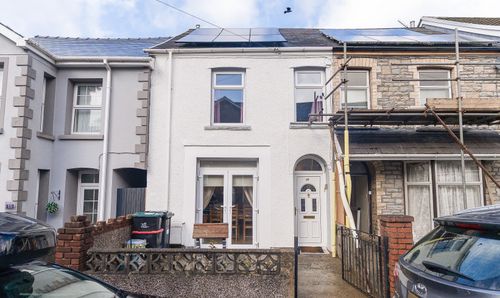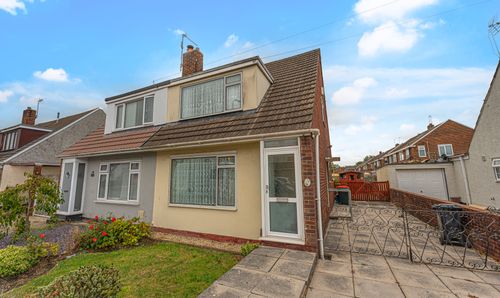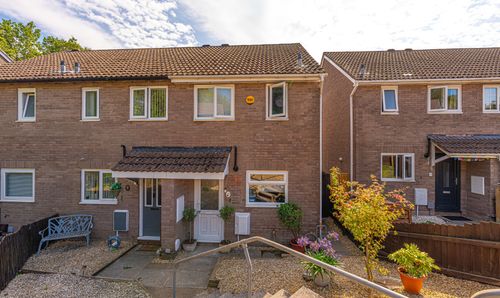4 Bedroom Detached House, Fields Park Avenue, Newport, NP20
Fields Park Avenue, Newport, NP20
Description
GUIDE PRICE £675,000 - £700,000
Number One Agent, Scott Gwyer is delighted to offer this four bedroom, detached property for sale in Newport.
This beautifully presented and well looked after detached family home is offered to the market, situated in a highly sought-after area located just outside of the City Centre, and while offering easy access to excellent amenities, feels like a complete sanctuary with an extensive, sprawling rear garden an an abundance of living space throughout the property. This is the ideal home for anyone working in central Newport or commuting to Cardiff, Bristol, or London, with a short distance to the train station, several bus stops within walking distance, and junctions of the M4 corridor found very close by. The Ridgeway Pub can be found within 30 seconds walk, along with a convenience shop next door. There is also a wealth of well regarded schools in the local area, making this property perfect for a growing family.
We enter is magnificent property through the front, where we have a spacious entry hallway to greet us, with multiple fitted cupboards for cloakroom storage, and access to a W.C under the staircase. At the front of the house we have the first reception room, with bay windows lighting up the room - which is currently doubling up as a home office and a fantastic gym, highlighting the incredible potential for this property. Continuing through the house we arrive another reception room, which is in use as the main living room, which features a gorgeous original fireplace, and plenty of space to welcome guests, with a doorway beyond that connects us to the incredible conservatory, providing yet another lounge space that is bathed in natural light, with further access into the garden. The kitchen is found on the ground floor with an abundance of storage space, as well as several fitted appliances and a breakfast bar for casual dining, while adjacent to the kitchen is the main dining area, with another set of bay windows lighting up the space.
Ascending to the first floor we can find a spacious hallway that connects to the four bedrooms - which are all generously sized double rooms - as well as a communal storage cupboard and the gorgeous family bathroom, which features a bath suite with rainfall shower, as well as a twin sink and a bidet. Two of the four large bedroom also feature en-suite shower rooms for added luxury, while the master bedroom is fashioned with bay windows, and a magnificent walk in wardrobe space, providing convenient storage space with a touch of prestige.
Stepping outside we arrive at the impressive rear garden, which consists of a large patio from the house, with a huge grass lawn that extends far beyond the property to offer an abundance of outdoor space, perfectly suited for children and pets, and welcoming a large host of guests for family events and garden parties. This incredible garden paradise features plenty of sunlight coverage, as well as towering trees to provide a wonderfully sheltered area in the heart of the garden, creating an impression of a private woodland right on your doorstep. The garden is fully enclosed and minimally overlooked, while being further adorned by a wealth of mature shrubs and flowers, and would be perfectly suited for growing fruits, vegetables and flowers.
At the front of the house we can find the useful garage, which can provide sheltered parking or overflow storage, great for tools, bikes and garden furniture, while the expansive driveway can conveniently park at least four vehicles off road.
Agents note: The property has been altered (Conservatory) and the owner does not hold building regulation/approval documents for any works carried out, therefore we would inform interested parties to rely on their own inspections, searches and surveys.
The broadband internet is provided to the property by FTTP, the sellers are subscribed to Virgin Media. Please visit the Ofcom website to check broadband availability and speeds.
The owner has advised that the level of the mobile signal/coverage at the property is good, they are subscribed to Vodaphone and EE. Please visit the Ofcom website to check mobile coverage.
Council Tax Band G
All services and mains water are connected to the property.
Please contact Number One Real Estate for more information or to arrange a viewing.
EPC Rating: D
Virtual Tour
Property Details
- Property type: House
- Property style: Detached
- Plot Sq Feet: 9,827 sqft
- Property Age Bracket: Edwardian (1901 - 1910)
- Council Tax Band: G
Rooms
Floorplans
Outside Spaces
Parking Spaces
Location
Properties you may like
By Number One Real Estate















