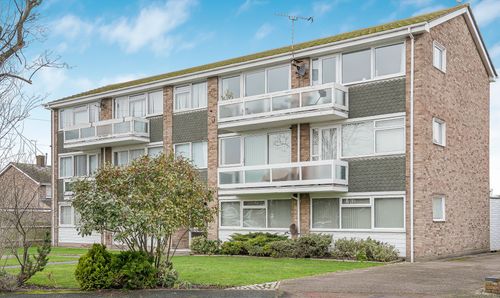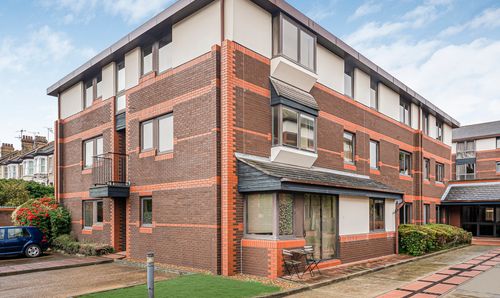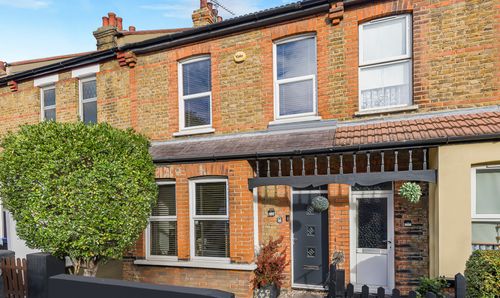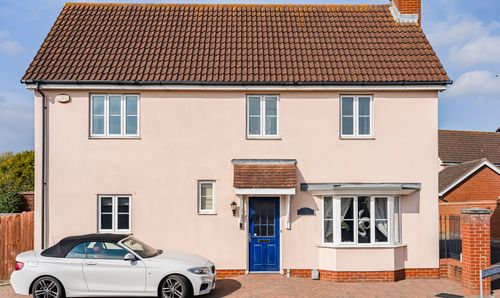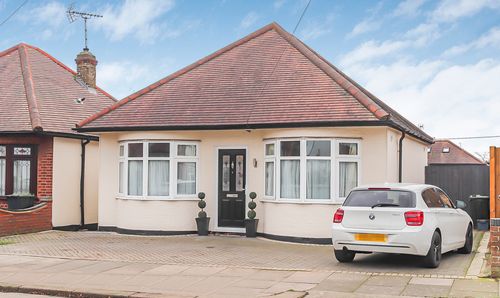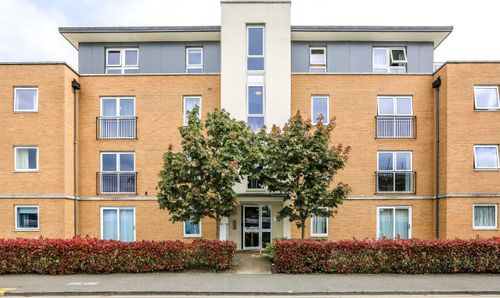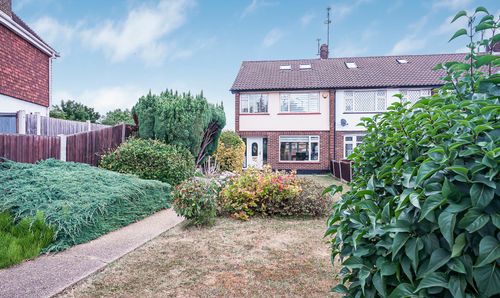Book a Viewing
To book a viewing for this property, please call Blackshaw Homes, on 01702 462 455.
To book a viewing for this property, please call Blackshaw Homes, on 01702 462 455.
3 Bedroom Semi Detached House, Trafalgar Road, Shoeburyness, SS3
Trafalgar Road, Shoeburyness, SS3

Blackshaw Homes
Blackshaw Homes Ltd, 451 Southchurch Road
Description
This charming two-bedroom period semi-detached house in Shoeburyness effortlessly combines character, space, and practicality. With living areas that rival many three-bedroom homes, this property is perfect for those who desire room to breathe without sacrificing period charm.
The inviting front reception room sets the tone with its striking feature fireplace, creating a cosy yet elegant space for relaxing or entertaining. The heart of the home is the bright and spacious open-plan kitchen/diner, where a breakfast bar and a generous dining area – complete with a second feature fireplace – make it ideal for family meals and gatherings. Patio doors lead seamlessly into the conservatory, extending the living space and bathing the interior in natural light. Practicality is well-served with a large utility room, offering space for all essential appliances, and a handy ground-floor WC adds convenience.
Upstairs, the landing provides access to the loft, two well-proportioned bedrooms, and the family bathroom. The master bedroom is a true retreat, offering plenty of space, abundant natural light, and the added luxury of a walk-in wardrobe. The second double bedroom is equally appealing, with pleasant views over the garden. The four-piece family bathroom blends style and functionality, featuring a corner shower, a corner bath, a heated towel rail, and a sleek vanity unit, all finished with part-tiled walls for a polished look.
Outside, the beautifully landscaped garden is a private haven, featuring a neat patio, a well-kept lawn, a practical shed, and secluded seating areas – perfect for summer evenings or weekend relaxation.
Ideally positioned, this home is just a short walk from Shoeburyness station for easy commutes to London Fenchurch Street, as well as Shoeburyness High Street, the award-winning beach, and local bus routes. A convenience store is right on your doorstep, and Southend is only a short drive away, offering even more amenities.
A rare find in a sought-after location, this home won’t stay on the market for long. Contact us today to arrange a viewing!
Key Features
- Charming 2-bed period terrace. Surprisingly spacious, with living space comparable to many local 3-bedroom homes
- Impressive front reception with a striking feature fireplace, creating a warm and inviting ambiance
- A bright and airy open-plan kitchen/diner, where the generous dining space boasts a feature fireplace and seamless access to the conservatory via patio doors
- Kitchen with breakfast bar, plus a large, separate utility room with plumbing and space for all appliances
- A lovely conservatory seamlessly extends the living space, complemented by a convenient ground floor WC
- Upstairs, the landing offers access to the loft, bedrooms, and family bathroom
- The master bedroom is impressively spacious and light-filled, featuring a walk-in wardrobe
- Second brilliant double bedroom, offering lovely garden views
- 4-piece family bathroom: corner shower, corner bath, heated towel rail, sink/vanity, part-tiled
- This well-loved garden is a delight, showcasing beautiful landscaping, an immaculate patio, a well-maintained lawn, a shed, and secluded seating areas, all enjoying complete privacy
Property Details
- Property type: House
- Property style: Semi Detached
- Price Per Sq Foot: £344
- Approx Sq Feet: 915 sqft
- Plot Sq Feet: 1,948 sqft
- Council Tax Band: B
Rooms
Hallway
Utility Room
Floorplans
Outside Spaces
Parking Spaces
On street
Capacity: N/A
Location
Properties you may like
By Blackshaw Homes


