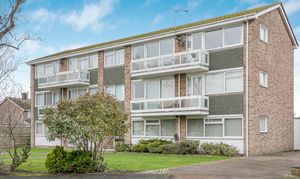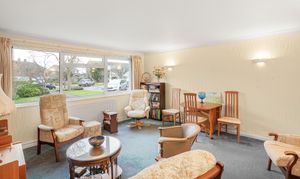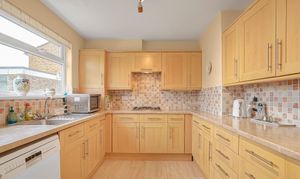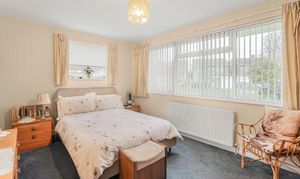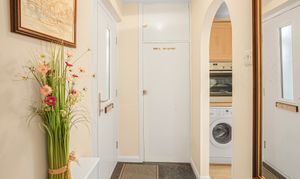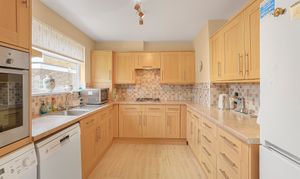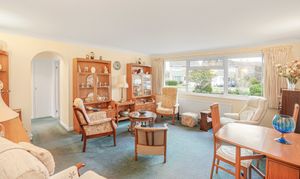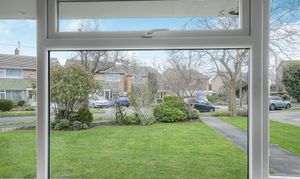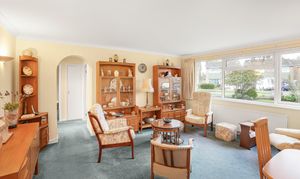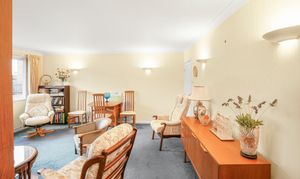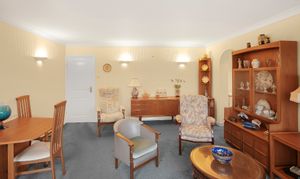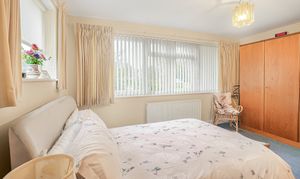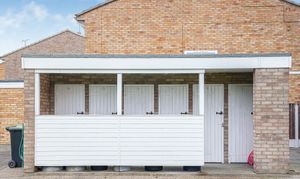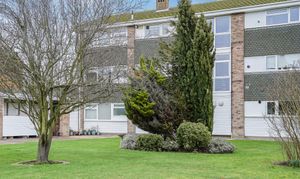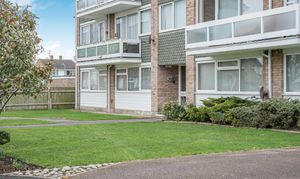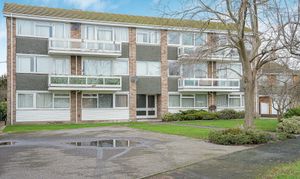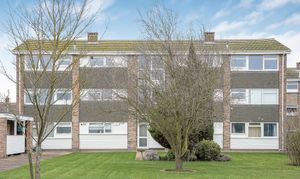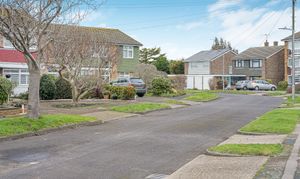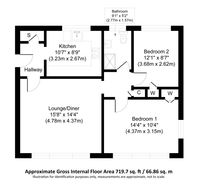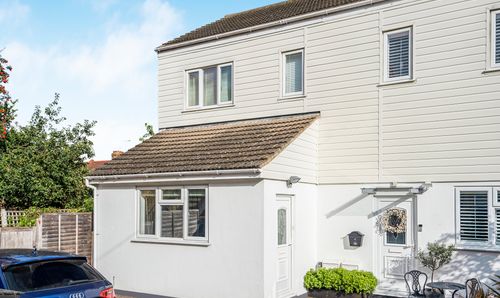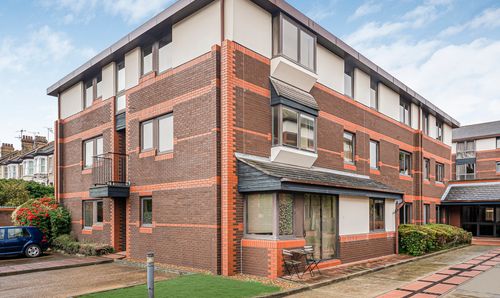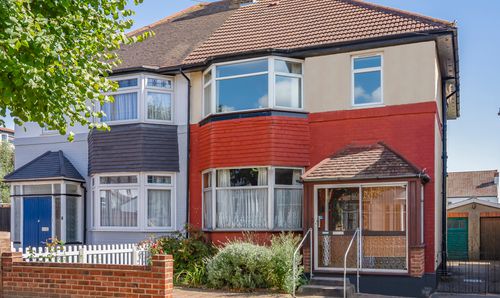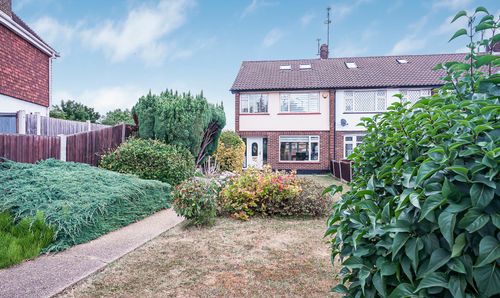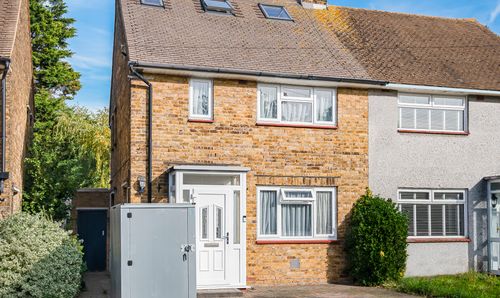Book a Viewing
To book a viewing for this property, please call Blackshaw Homes, on 01702 462 455.
To book a viewing for this property, please call Blackshaw Homes, on 01702 462 455.
2 Bedroom Flat, Dungannon Chase, Thorpe Bay, SS1
Dungannon Chase, Thorpe Bay, SS1

Blackshaw Homes
Blackshaw Homes Ltd, 451 Southchurch Road
Description
GUIDE PRICE £265,000 to £275,000 Imagine waking up every day in a beautiful ground floor flat with no steps to navigate and wide doorways for easy access. This charming property is perfectly positioned on a quiet, leafy residential road in the desirable Dungannon Chase, just a short stroll from Thorpe Bay's stunning seafront.
Step outside and find yourself surrounded by immaculate communal gardens, a peaceful oasis of mature trees and greenery. You'll also have the convenience of a spacious garage en bloc, a private storage shed, and a communal bin store.
Inside, the flat is bright and airy, with a generous lounge/diner filled with natural light streaming through full-width windows framing picturesque garden views. The elegant master bedroom boasts dual-aspect windows, built-in wardrobes, and a tranquil outlook.
The modern kitchen is fully equipped with space for all appliances, including a dishwasher, and offers plenty of storage space. The fully tiled bathroom features a walk-in bath with a shower attachment for both safety and comfort.
Enjoy the best of coastal living with easy access to Thorpe Bay's sandy beaches, yacht club, and the vibrant Broadway with its array of shops, cafes, and restaurants.
With a long 138-year lease, peppercorn ground rent, and no onward chain, this flat offers exceptional value and peace of mind. Don't miss this rare opportunity to own a truly special home in a prime location.
EPC Rating: D
Key Features
- Nestled on a quiet, pretty residential road in sought-after Dungannon Chase, walking distance to Thorpe Bay's stunning seafront.
- This ground floor flat offers easy access with wide doorways throughout, perfect for comfortable living.
- Immerse yourself in the immaculate communal gardens – a haven of mature trees and greenery, offering a peaceful retreat.
- Benefit from a spacious garage en bloc, a private storage shed, and a communal bin store – ample space for all your needs!
- A long 138-year lease and peppercorn ground rent offer peace of mind and financial security.
- Stroll to Thorpe Bay's beautiful beaches, yacht club, and Broadway with its charming shops, cafés, and restaurants.
- The generous lounge/diner is bathed in natural light with full-width windows framing picturesque garden views.
- Indulge in the impressive master bedroom with dual-aspect windows, built-in wardrobes, and a serene garden outlook.
- Enjoy a fully equipped kitchen with space for all appliances, including a dishwasher, and ample storage.
- The fully tiled bathroom features a walk-in bath with a shower attachment, ideal for safety and comfort.
Property Details
- Property type: Flat
- Price Per Sq Foot: £357
- Approx Sq Feet: 743 sqft
- Plot Sq Feet: 2,056 sqft
- Property Age Bracket: 1960 - 1970
- Council Tax Band: C
- Tenure: Leasehold
- Lease Expiry: 29/01/2163
- Ground Rent: £25.00 per year
- Service Charge: £2,000.00 per year
Rooms
Entrance Hallway
Storage Cupboard. Entry phone stsyem. Access to Lounge/Diner and Kitchen
View Entrance Hallway PhotosInner Lobby
Storage Cupboard. Access to bedrooms and bathroom
Floorplans
Outside Spaces
Parking Spaces
Location
Properties you may like
By Blackshaw Homes
