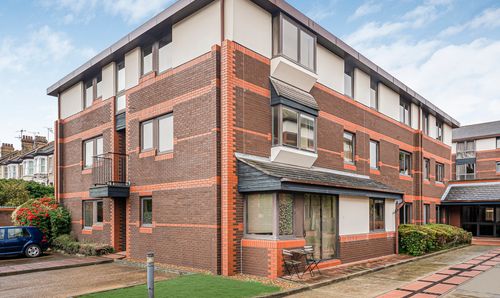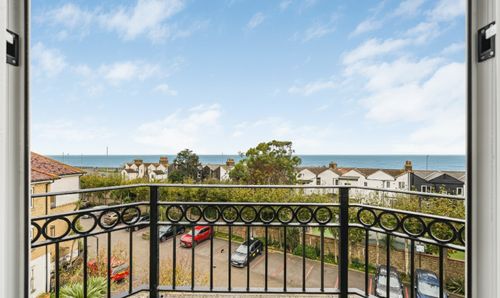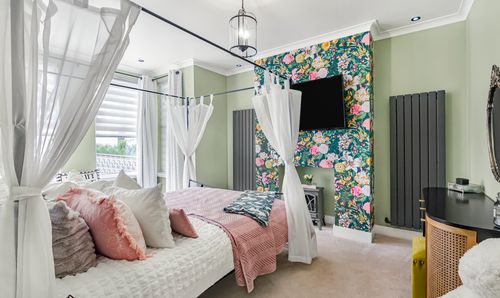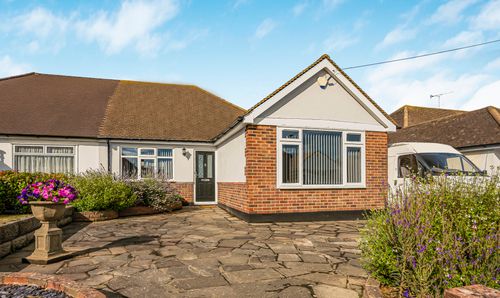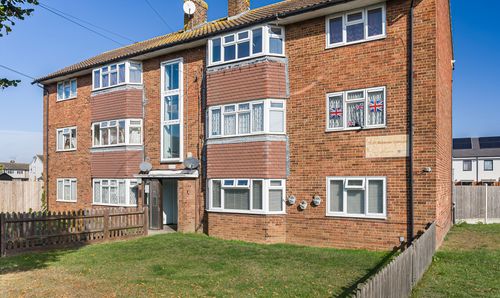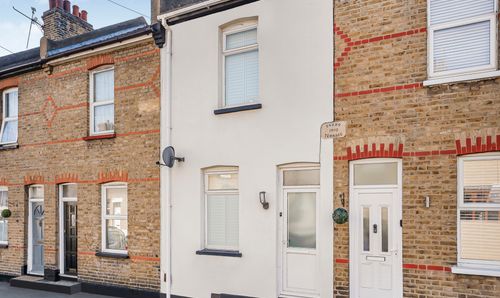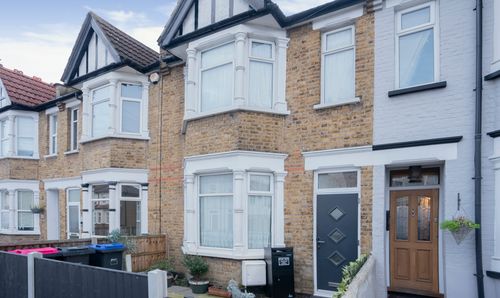Book a Viewing
To book a viewing for this property, please call Blackshaw Homes, on 01702 462 455.
To book a viewing for this property, please call Blackshaw Homes, on 01702 462 455.
3 Bedroom Semi Detached House, Snakes Lane, Southend-On-Sea, SS2
Snakes Lane, Southend-On-Sea, SS2

Blackshaw Homes
Blackshaw Homes Ltd, 451 Southchurch Road
Description
Extended Family Home with Superb Garden & Excellent Potential in Desirable Eastwood Location – No Onward Chain!
Set on a wide plot, well back from the road on the highly sought-after Snakes Lane in Eastwood, this extended three-bedroom semi-detached house offers exceptional space, ample parking, and a convenient lifestyle. David Lloyd's is just a short walk away, and the property is perfectly positioned for quick access to London Southend Airport, the mainline station, and the A127 towards London. Families will also appreciate being within the catchment areas for the highly sought-after Eastwood Academy and Edward's Hall School. While offering fantastic scope for a buyer to improve in certain areas, this property is a genuinely spacious and versatile family home with tremendous potential. The sellers are only moving as they are now looking to downsize, presenting a fantastic opportunity for a swift and smooth purchase with no onward chain.
A generous porch welcomes you, opening into a spacious entrance hall with stairs leading to the first floor and convenient under-stairs storage. This sets the tone for the ample proportions found throughout the home. The ground floor seamlessly flows into a large reception room and an impressive extended kitchen/diner. The reception room is a bright, dual-aspect space, featuring French doors that open directly onto the garden, a charming feature fireplace, and a substantial storage cupboard. For those seeking even more living space, there's excellent scope to add a single-storey extension off the lounge, subject to permitted development.
The kitchen itself is notably generous in size, leading to a huge dining area that enjoys delightful garden views and direct access, creating a wonderfully social and practical heart of the home. Furthermore, if you're considering a downstairs toilet or shower room, there's excellent potential to easily install one by utilising existing space within the entrance hall and kitchen, all while maintaining the spacious feel of both areas.
Upstairs, a generous, part-galleried landing is flooded with natural light and provides easy loft access. Here you'll find three genuine double bedrooms, with the two largest enjoying a pleasant outlook over the rear garden. The practical family bathroom boasts a four-piece suite, offering the convenience of both a bath and a separate shower cubicle, complemented by a heated towel rail.
The west-facing garden is a true highlight, measuring around 80ft and benefiting from an abundance of sun throughout the day. It features a newly installed composite decking seating area, perfect for alfresco dining and relaxation, complete with a recently installed hot tub with canopy for ultimate indulgence. The remainder of the garden is laid to lawn, enjoying excellent privacy from neighbouring properties, and includes a large summerhouse/shed for additional storage. Convenient side access completes this superb outdoor space.
This property truly offers the complete package for a growing family, combining spacious interiors, fantastic outdoor living, and an unbeatable location.
EPC Rating: D
Key Features
- Extended Three Bedroom Semi-Detached House
- Spacious & Versatile Family Living
- Wide Plot with Parking for 3 Cars
- Impressive Extended Kitchen/Diner
- Generous Dual-Aspect Reception Room
- Stunning West-Facing Garden (approx. 80ft) with Hot Tub & Composite Decking
- Three Double Bedrooms
- Four-Piece Family Bathroom
- Excellent Potential for Downstairs WC/Shower Room & Further Extension (STPP)
- Prime Location: Close to David Lloyd's, Schools, & Transport Links
- No Onward Chain
Property Details
- Property type: House
- Property style: Semi Detached
- Price Per Sq Foot: £355
- Approx Sq Feet: 1,055 sqft
- Plot Sq Feet: 2,895 sqft
- Council Tax Band: C
Floorplans
Outside Spaces
Rear Garden
Parking Spaces
Driveway
Capacity: 3
Location
Properties you may like
By Blackshaw Homes























