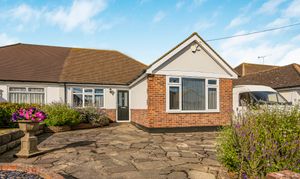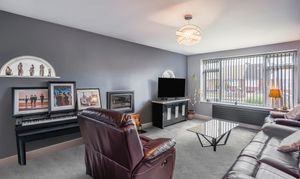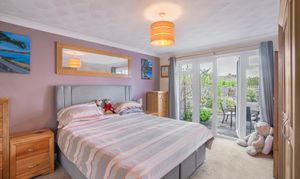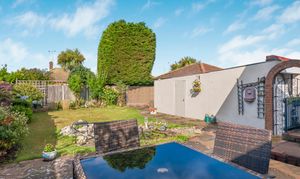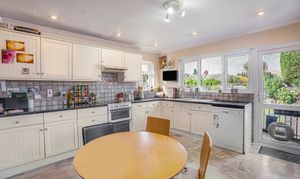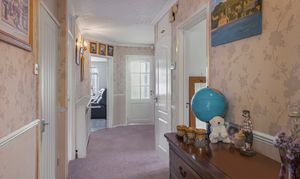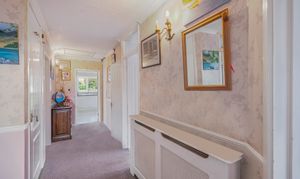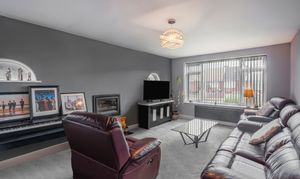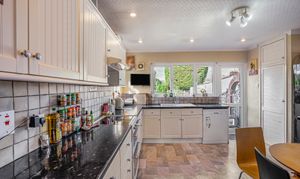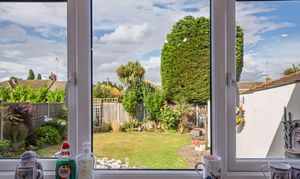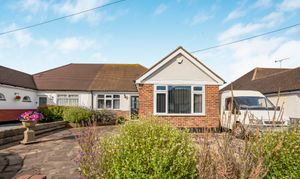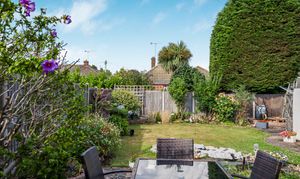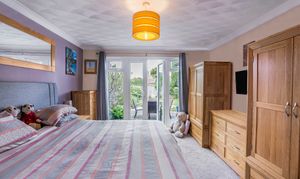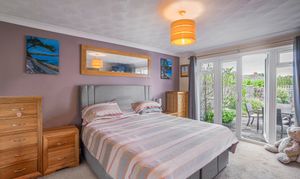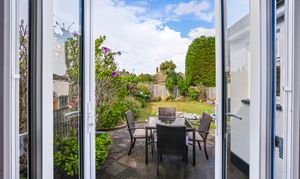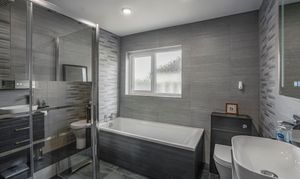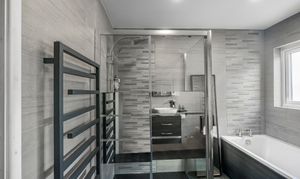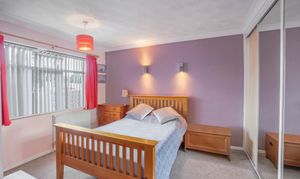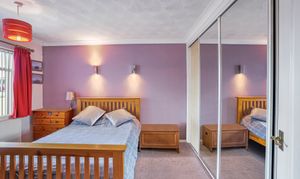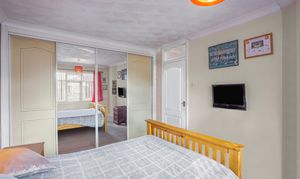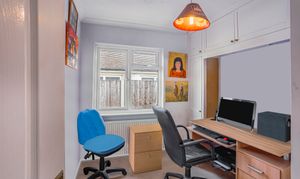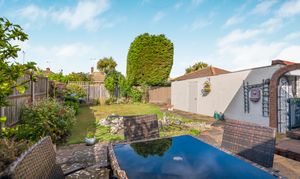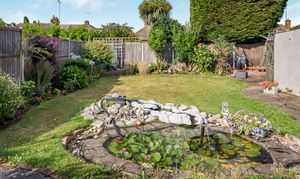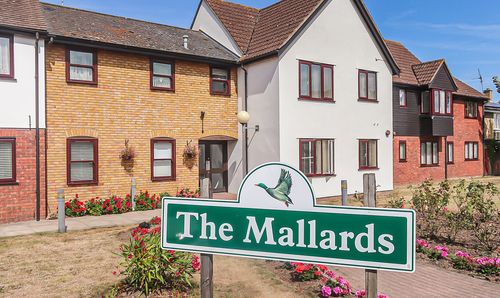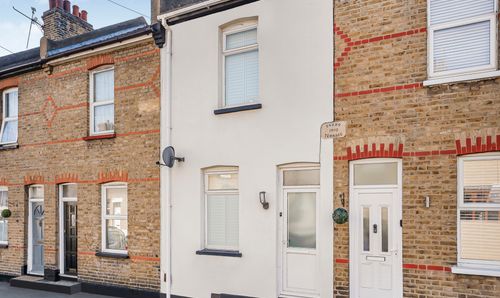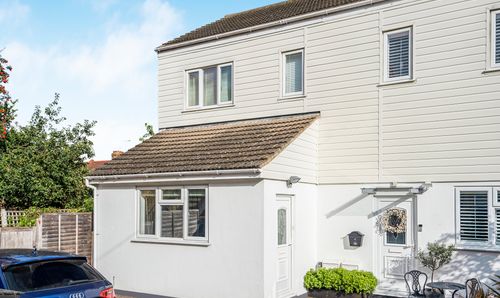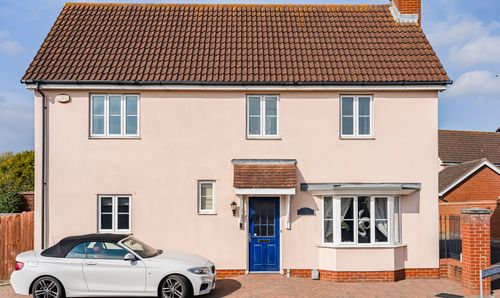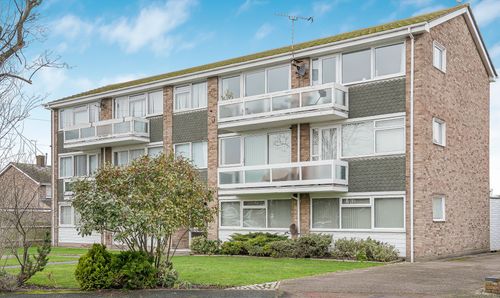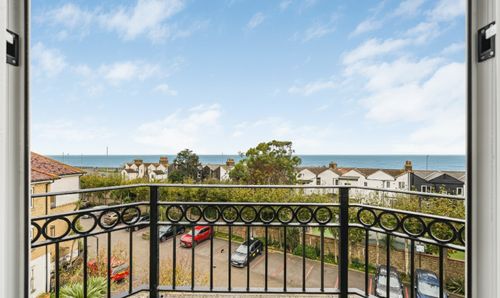Book a Viewing
To book a viewing for this property, please call Blackshaw Homes, on 01702 462 455.
To book a viewing for this property, please call Blackshaw Homes, on 01702 462 455.
3 Bedroom Semi Detached Bungalow, Roedean Gardens, Wick Estate
Roedean Gardens, Wick Estate

Blackshaw Homes
Blackshaw Homes Ltd, 451 Southchurch Road
Description
Roedean Gardens, Wick Estate: A Spacious Period Bungalow with Exceptional Potential Discover this well-appointed three-bedroom semi-detached period bungalow, prominently situated on the charming Roedean Gardens, which is widely considered one of the most desirable and sought-after roads within the Wick Estate. Its appeal stems from its close proximity to Thorpe Bay Broadway and station, offering superb convenience. This truly peaceful and picturesque location, characterized by a small road exclusively featuring attractive bungalows, provides a serene environment for comfortable living. Boasting an excellent frontage with space for at least three cars, plus a side driveway leading to a double-length detached garage, this property provides superb parking solutions.
A convenient front porch leads into a wide and spacious entrance hall, featuring large built-in storage and access to the impressive loft space. This loft is notably huge, offering significant scope for a conversion, as many neighbouring properties have successfully demonstrated. The property benefits from recently installed double glazing (within the last two years), a modern combi boiler (still under guarantee), and a fully insulated loft, ensuring warmth and efficiency. The generous lounge/diner, located at the front with an inviting bay window, provides ample space for both lounging and a dining table. A particular highlight is the integrated log-burning stove, which heats the room extremely quickly in winter, contributing to significant heating bill savings.
The bungalow offers two spacious double bedrooms and a larger-than-average single bedroom, currently utilised as an office. The master bedroom is particularly impressive in size, offering lovely garden views and direct access via French doors. The second double bedroom features full-width fitted wardrobes and views of the immaculate front garden. A newly installed, four-piece bathroom completes the sleeping quarters, featuring a spacious walk-in shower, a full-size bath, a sink vanity unit with a smart mirror (LED and de-mister), an extractor fan, and a designer towel rail.
The kitchen/diner is also impressively sized, offering charming garden views and plenty of space for dining. While buyers may wish to install a new kitchen to their taste, it is perfectly functional as is, with plumbing and space readily available for a dishwasher, washing machine, and tumble dryer. The sellers have undertaken some notable improvements, including removing a chimney breast in the kitchen to create more space, and enlarging the bathroom by skillfully combining a previous bathroom with a separate WC and utilising the airing cupboard. As a result of these enhancements, there is some minor plastering work in the hallway and kitchen that is currently in progress, offering a buyer the opportunity to add their finishing touches.
Outside, the lovely rear garden features a patio and lawn area, with convenient side access and a courtesy door to the garage. Despite its east-facing orientation, the sellers confirm they enjoy the sun throughout the day due to the open spaces surrounding the property. The double-length detached garage, a significant asset, provides valuable storage, though the garage doors are in need of some tender loving care. This is a competitively priced bungalow, representing one of the largest original semi-detached bungalows within the Wick Estate, boasting 107m² of floor space compared to an average of 90-95m², and offering a wonderful, tranquil location with immense scope to cosmetically improve and add value.
Key Features
- Spacious Period Bungalow: A well-appointed three-bedroom semi-detached home (107m² floor space), one of the largest original bungalows in the Wick Estate.
- Highly Desirable Location: Situated on Roedean Gardens, one of the most sought-after roads within the Wick Estate, due to its close proximity to Thorpe Bay Broadway and station.
- Generous Parking & Garage: Excellent frontage for at least 3 cars, plus a side driveway leading to a double-length detached garage.
- Peaceful & Picturesque Setting: A tranquil road exclusively featuring attractive bungalows, offering a serene environment.
- Efficient & Upgraded: Benefits from new double glazing (within 2 years), a modern combi boiler (under guarantee), and a fully insulated loft.
- Dual-Aspect Lounge/Diner: Impressive bay-fronted room with ample space for lounging and dining, featuring an integrated log-burning stove for efficiency.
- Newly Installed Four-Piece Bathroom: Features a spacious walk-in shower, full-size bath, sink vanity with smart mirror (LED and de-mister), extractor, and designer towel rail.
- Flexible Bedroom Accommodation: Two large double bedrooms (master with garden views/French doors) and a larger-than-average single bedroom/office
- Loft Conversion Potential: Huge loft space offering great scope for future conversion, as evidenced by neighbouring properties.
- Well-Maintained Garden & Scope: Lovely rear garden with patio and lawn (east-facing with all-day sun), side access, garage courtesy door, and scope to extend to the rear (STPP).
Property Details
- Property type: Bungalow
- Property style: Semi Detached
- Price Per Sq Foot: £412
- Approx Sq Feet: 1,152 sqft
- Plot Sq Feet: 4,435 sqft
- Council Tax Band: D
Floorplans
Outside Spaces
Rear Garden
Front Garden
Parking Spaces
Garage
Capacity: 1
Driveway
Capacity: 3
Location
Properties you may like
By Blackshaw Homes
