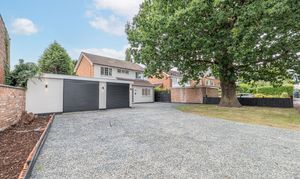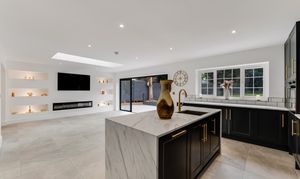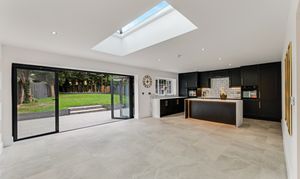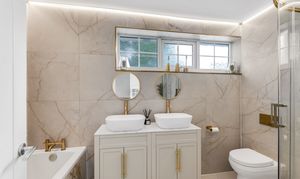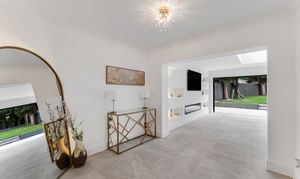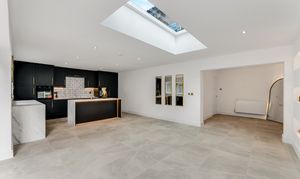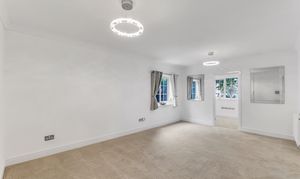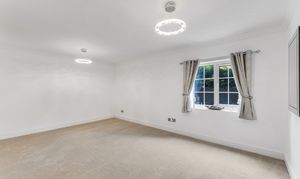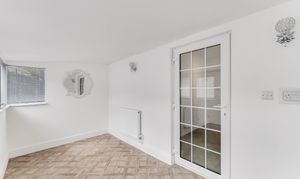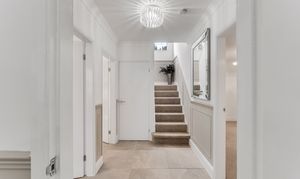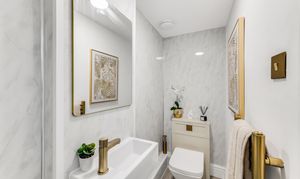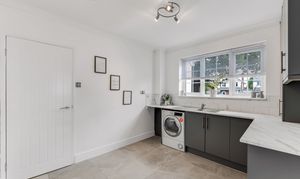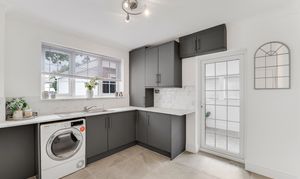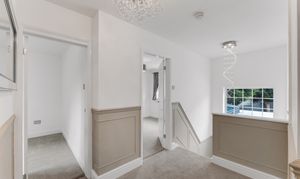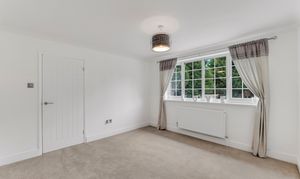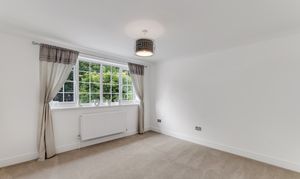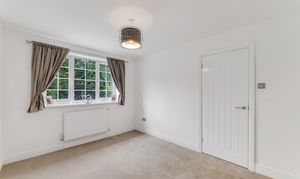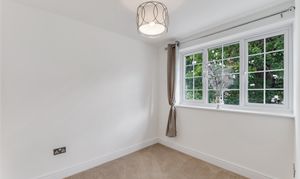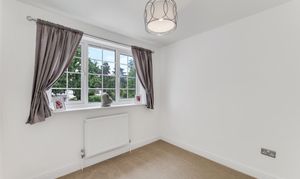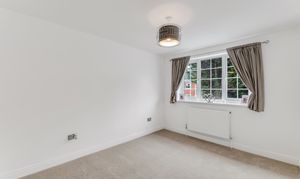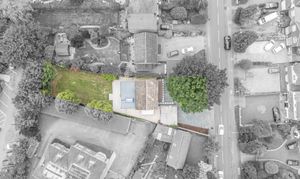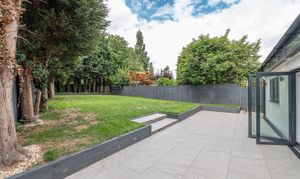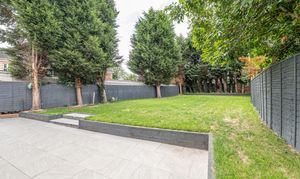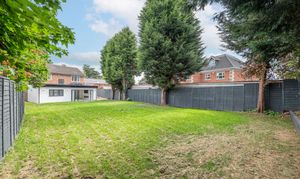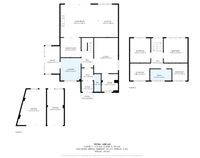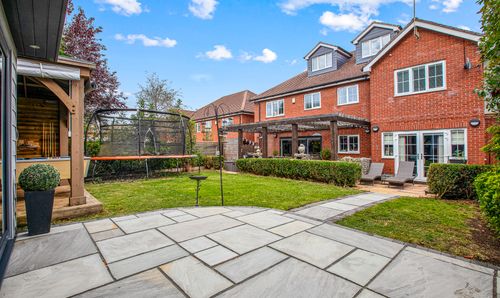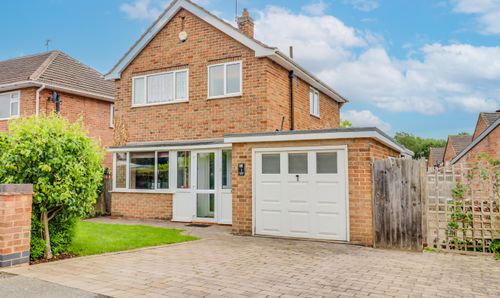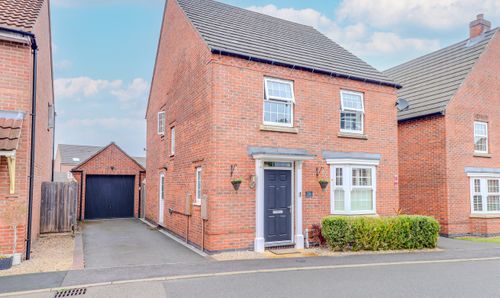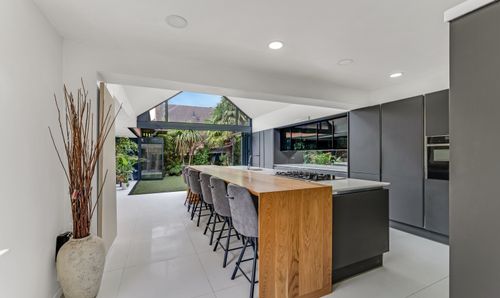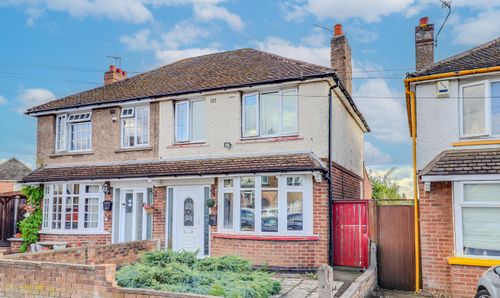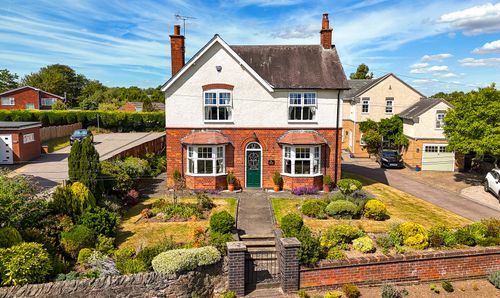Book a Viewing
To book a viewing for this property, please call Hampsons Estate Agents, on 0116 214 7555.
To book a viewing for this property, please call Hampsons Estate Agents, on 0116 214 7555.
4 Bedroom Detached House, Kirby Lane, Kirby Muxloe
Kirby Lane, Kirby Muxloe
.png)
Hampsons Estate Agents
1 Charnwood Drive, Leicester Forest East, Leicester
Description
Hampsons Estate Agents have great pleasure in offering to the market this incredible four bedroomed detached home which has been remodelled and refurbished to an incredible standard and is offered to the market with no upward chain. The property occupies a generous plot in a sought after address in Kirby Muxloe and benefits from off road parking to the front for six cars, an oversized double garage and an amazing open plan living kitchen to the rear with island, bi-folding doors and a built in media wall. The renovation has included the installation of a new gas boiler and high quality Cormar carpets.
The internal accommodation comprises in brief; a welcoming entrance hall with a staircase rising to the first floor and having a good sized downstairs WC off. A door leads through to a spacious lounge with quality carpeting and a dual aspect with windows to the side and front. A further door from the hallway leads into the spacious utility room which is fitted with a high quality range of wall and base units with contrasting work surfaces, inset sink and drainer and space for a washing machine. A door from the utility room leads though to a useful boot room to the side.
Undoubtedly the centrepiece of the property is the amazing living kitchen located to the rear of the property which has underfloor heating and is fitted with a range of contemporary Shaker style wall and base units in anthracite grey with a contrasting worksurface and a selection of high quality appliances. A substantial island is the perfect place for family get-togethers and there is a built in media wall, bi-folding doors opening to the garden and a lantern light to the ceiling floods the space with natural light.
To the first floor there are four well proportioned bedrooms all with high quality carpets and completing the accommodation is a well appointed bathroom which is fully tiled with marble effect tiling and fitted with a bath, shower cubicle, WC and his and hers wash basins set on a marble topped vanity unit.
Externally, the front of the property features a gravelled driveway affording off road parking for around six vehicles with a shaped lawn and mature oak tree. The driveway leads to an oversized double garage with two electrically operated roller shutter doors. There is access to the side leading to the rear garden which is of a good size, is enclosed by timber fencing and is mainly laid to lawn with a substantial flagstoned patio.
EPC Rating: D
Key Features
- Incredible Specification
- NO UPWARD CHAIN
- Four Bedrooms
- Detached Home
- Stunning Living Kitchen With Island & Bi-Folding Doors
- Large Utility Room
- Newly Installed Boiler
- Oversized Double Garage
- Sought After Address
Property Details
- Property type: House
- Price Per Sq Foot: £398
- Approx Sq Feet: 1,572 sqft
- Plot Sq Feet: 6,512 sqft
- Council Tax Band: F
Floorplans
Outside Spaces
Garden
Parking Spaces
Garage
Capacity: 2
Driveway
Capacity: 6
Location
Properties you may like
By Hampsons Estate Agents
