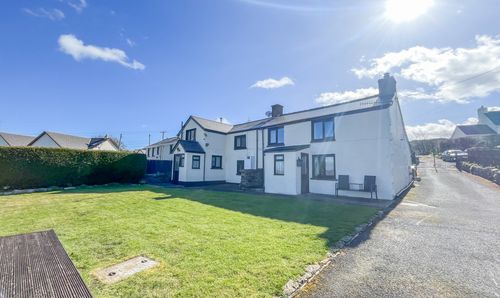3 Bedroom Terraced House, Beech Grove, Oakdale, NP12
Beech Grove, Oakdale, NP12
Description
GUIDE PRICE £170,000 - £180,000
Number One Agent, Adam Darlow is delighted to offer this three-bedroom, end-terrace property for sale in Oakdale.
Located in Oakdale, just outside Blackwood, this family home is in a quiet road, within close distance to Rhiw Syr Dafydd Primary School and Oakdale Primary School - making it ideal for a family. Blackwood has several shops, cafes and food stores, while fantastic transport links make commuting easy.
On the ground floor there is a spacious living/dining room to the front of the property and a kitchen to the rear. The kitchen benefits from a range of wall and base units with space for appliances and a useful WC can be found from here. There is a porch beyond, which leads to the courtyard and low maintenance garden, which is fully enclosed, with a patio area, artificial lawn and gravel section. A driveway to the fore provides off road parking, while beneath the house, there is a useful basement for storage.
To the first floor there are three bedrooms, two of which are double and the third a comfortable single. The family bathroom can be found from the landing with a bath suite and overhead shower.
Additional Notes:
The broadband internet is provided to the property by FTTP (fibre to the premises), the sellers are subscribed to Vodafone. Please visit the Ofcom website to check broadband availability and speeds.
The owner has advised that the level of the mobile signal/coverage at the property is good, they are subscribed to Three. Please visit the Ofcom website to check mobile coverage.
Agents note: We would advise all interested parties that the property is in a conservation and mining area.
Council Tax Band B
All services and mains water are connected to the property.
Measurements:
Living/Dining Room: 5.7m x 5.5m
Kitchen: 3.9m x 2.4m
WC: 1.7m x 1.1m
Bedroom 1: 3.1m x 4.3m
Bedroom 2: 3.9m x 2.9m
Bedroom 3: 2.7m x 2.7m
Bathroom: 1.7m x 2.3m
EPC Rating: D
Virtual Tour
Property Details
- Property type: House
- Approx Sq Feet: 958 sqft
- Plot Sq Feet: 1,830 sqft
- Property Age Bracket: 1910 - 1940
- Council Tax Band: B
Rooms
Floorplans
Outside Spaces
Parking Spaces
Location
Properties you may like
By Number One Real Estate












































